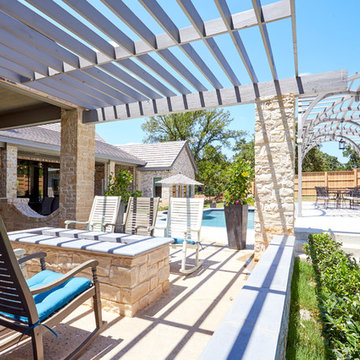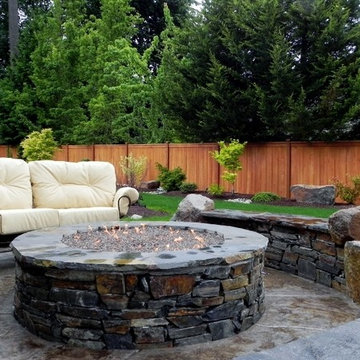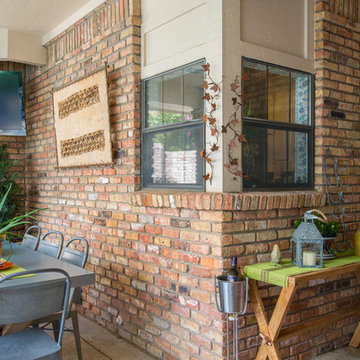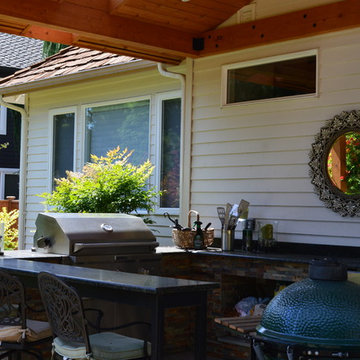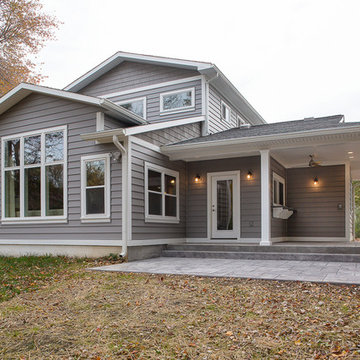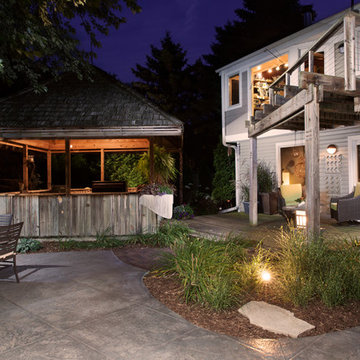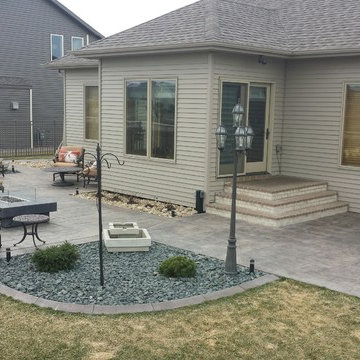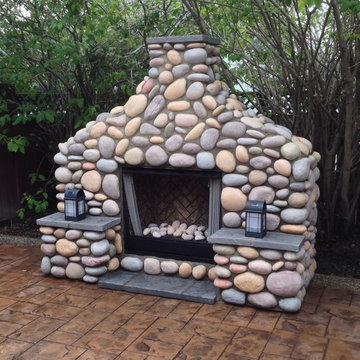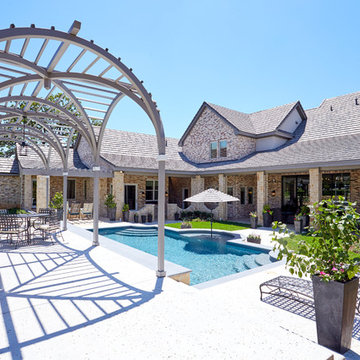Eclectic Patio Design Ideas with Stamped Concrete
Refine by:
Budget
Sort by:Popular Today
41 - 60 of 168 photos
Item 1 of 3
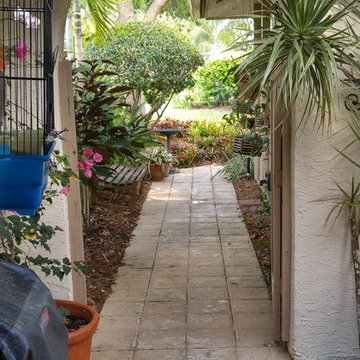
The Garden Entrance is for People (and the Birds!): This view from the kitchen table makes the outside part of the inside experience. The sense of whimsy and fun continues past the arched entrance to the driveway, continuing the garden theme of orchids and found objects. A birdbath under the overarching oaks shelter ligustrum, firespike, and other cover plants that invite local birds to visit; a family of cardinals visit the parakeet almost every day; doves nest in the orchid pots each year; and hummingbirds are a common sight feeding on the firespike blossoms.
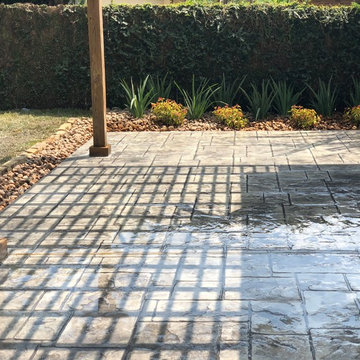
English Rivenstone stamp with bone color mixture and new garden bed in the background
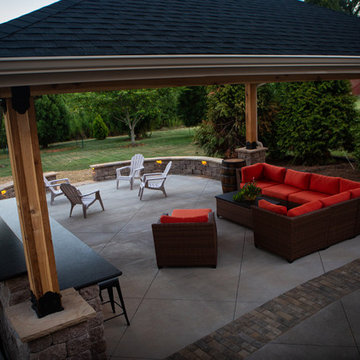
Location: Pfafftown, NC, USA
New grilling porch and outdoor living space design in Winston-Salem, NC. Design includes new porch with outdoor kitchen and bar area, raised patio and area for hot tub. 3D landscape design
Hawkins Landscape Architecture, PLLC
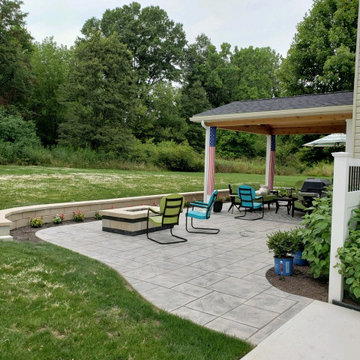
For the patio cover, we designed a roof with a stunning open-gable end. We used tongue and groove pine for the ceiling and wrapped all of the beams in cedar and posts in AZEK. If you look closely, you can see the steps we built for the doorway leading into the home. We used low-maintenance AZEK for the steps, an extremely durable material perfect for any high-traffic area. Also, bringing indoor comforts outdoors, we installed recessed can lights in the ceiling as well as everyone’s favorite, the ceiling fan.
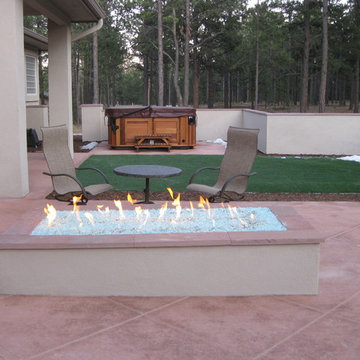
Colored concrete provides a splash of color and gives warmth and vibrancy to a patio space.
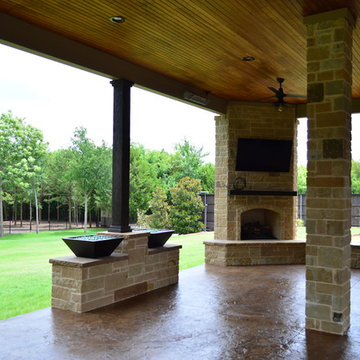
The magnificent Dallas, TX, outdoor living space you see here is just this kind of dream project that started with a blank canvas. The homeowners wanted to have the entire project designed cohesively, not put together piecemeal. They provided Archadeck of Northeast Dallas-Southlake their wish list, everything they wanted in their outdoor living space. We designed the perfect combination of outdoor structures to meet their needs.
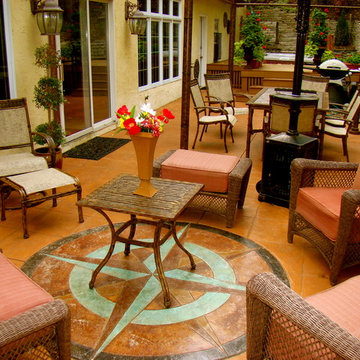
This patio features a colored, stamped patio with a hand-painted (with concrete stain) inset compass rose and a single-beam pergola. The back yard space complements a mediterranean theme throughout the home.
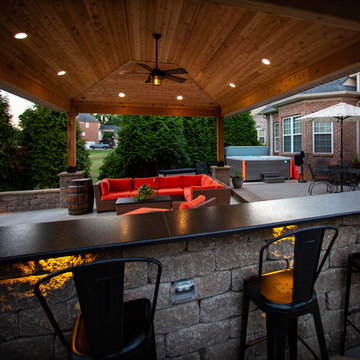
Location: Pfafftown, NC, USA
New grilling porch and outdoor living space design in Winston-Salem, NC. Design includes new porch with outdoor kitchen and bar area, raised patio and area for hot tub. 3D landscape design
Hawkins Landscape Architecture, PLLC
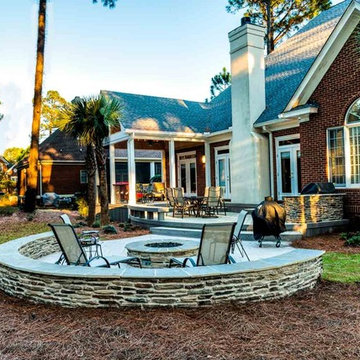
This combination outdoor living space is located in the Wildewood community of East Columbia, SC. The addition consists of a low-maintenance deck, covered porch, stamped concrete patio, outdoor kitchen and fire pit.
Photos courtesy Archadeck of Central South Carolina.
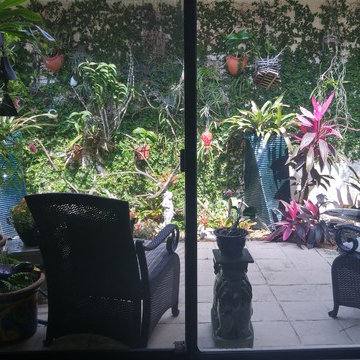
Transformation of a Blank Wall: The view from the Master Bedroom is peaceful yet engaging, expanding the interior space. The tracery of vines creates a textural background for attaching a wide variety of orchids and air plants. Each plant was brought in from the client's former residence or 'adopted' from friends who were moving. Other found objects such as the driftwood and garden fairies have been given new homes in the tableau.
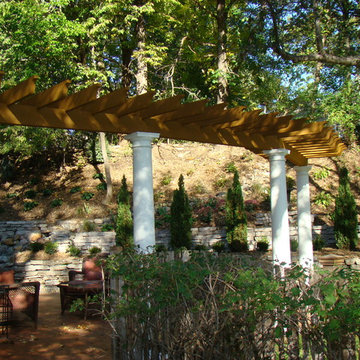
This patio features a colored, stamped patio with a hand-painted (with concrete stain) inset compass rose and a single-beam pergola. The back yard space complements a mediterranean theme throughout the home.
Eclectic Patio Design Ideas with Stamped Concrete
3
