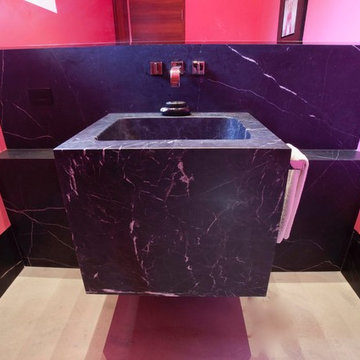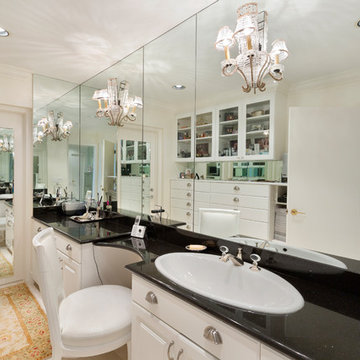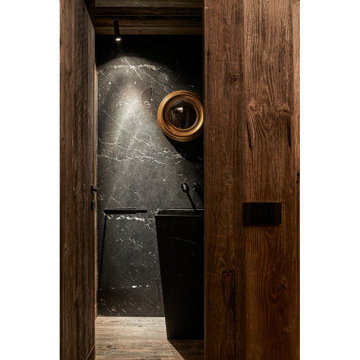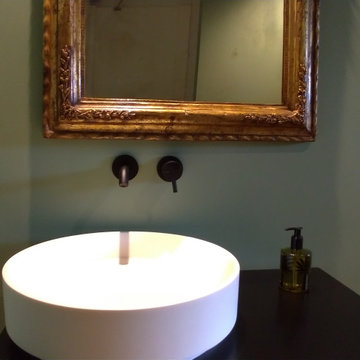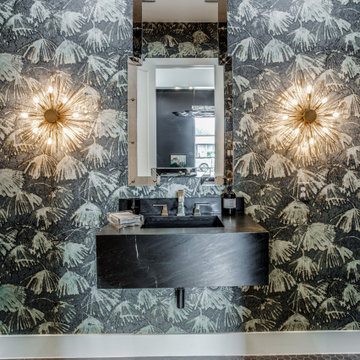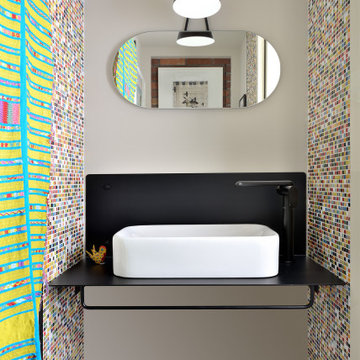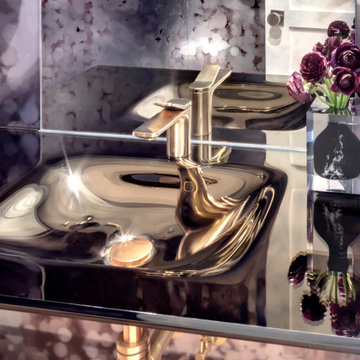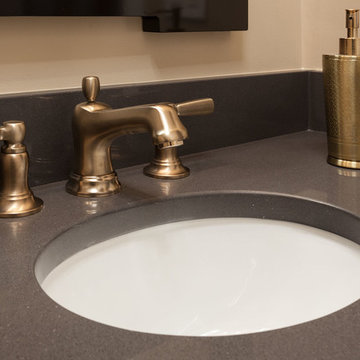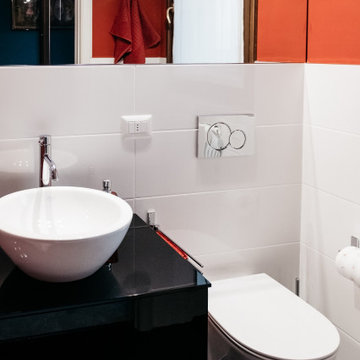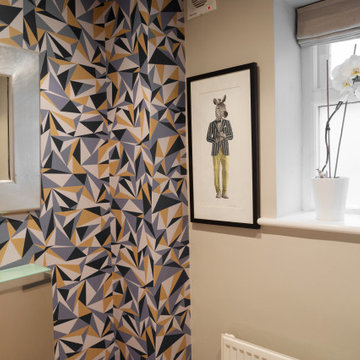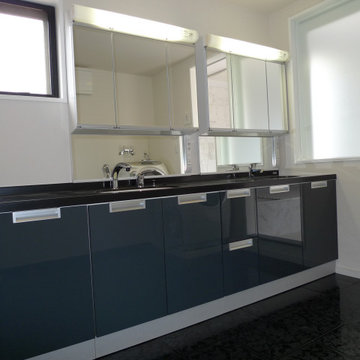Eclectic Powder Room Design Ideas with Black Benchtops
Refine by:
Budget
Sort by:Popular Today
41 - 60 of 80 photos
Item 1 of 3
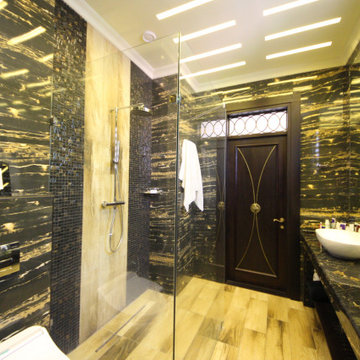
Дом в стиле арт деко, в трех уровнях, выполнен для семьи супругов в возрасте 50 лет, 3-е детей.
Комплектация объекта строительными материалами, мебелью, сантехникой и люстрами из Испании и России.
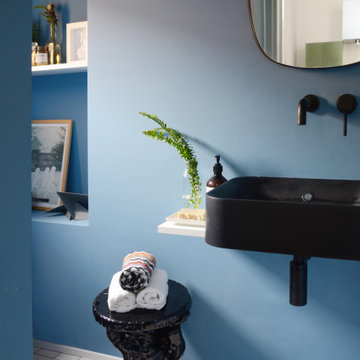
Progettato per un giovane scrittore, i colori dell’appartamento sono stati ispirati alle copertine dei libri sparsi per la casa. I mobili di design si legano all’ordine delle pile di libri, la sala TV conduce ad una zona esterna che si affaccia su una delle colline del quartiere, integrando la natura a questo appartamento informale e gioviale.
Foto: MCA Estúdio
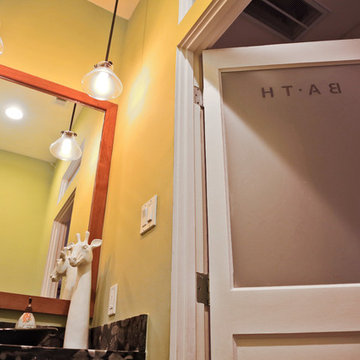
The homeowner left their previous bungalow to build this beautiful modern home in the heart of Houston. They were able to take their original bathroom door with them and incorporate it into their new home. The original wood door with etched glass window is a wonderful reminder of the home where their family first took roots.
Photographer: Jeno Design
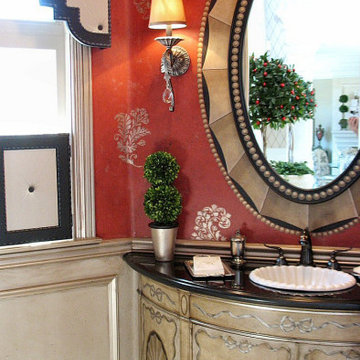
This entire room was painted inspired by the cabinet and the red accent used throughout the house. A simple black oval mirror from Crate & Barrel was embellished with a medallion painted on the wall behind and "beads". The fabric for the valance was discontinued, so the wooden form was trompe l'oeiled, complete with tufting and cording.
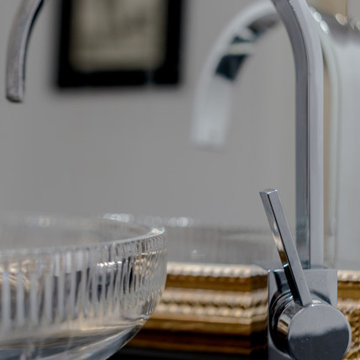
The client wanted a monochrome cloakroom and this really shows the client's wonderfully eclectic taste.
It was a slightly awkward space with a recess where there used to be a window which was removed when the extension was added. We used this alcove to put the sink and vanity unit. A bespoke unit with a lino top, the client originally asked for leather but due to it being a sink worktop, it needed to be far more hardwearing. The sink is an old crystal bowl in which we drilled a hole for drainage. The clients mirror and marble and granite floor tiles finished it off.
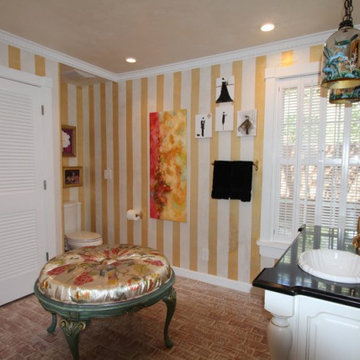
A thoroughly whimsical powder room made to delight! Custom designed and fabricated vanity with a black marble top, drop in fluted sink by Kohler and gold finished faucet. The floors are painted and rubbed bricks. Walls are painted with white and gold metalic paint.
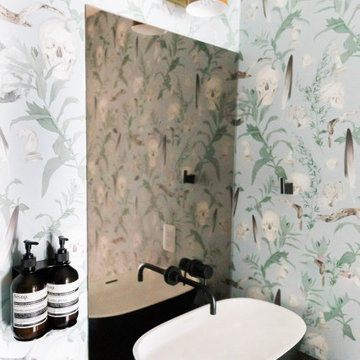
Having lived in England and now Canada, these clients wanted to inject some personality and extra space for their young family into their 70’s, two storey home. I was brought in to help with the extension of their front foyer, reconfiguration of their powder room and mudroom.
We opted for some rich blue color for their front entry walls and closet, which reminded them of English pubs and sea shores they have visited. The floor tile was also a node to some classic elements. When it came to injecting some fun into the space, we opted for graphic wallpaper in the bathroom.
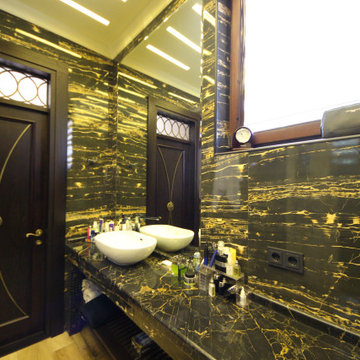
Дом в стиле арт деко, в трех уровнях, выполнен для семьи супругов в возрасте 50 лет, 3-е детей.
Комплектация объекта строительными материалами, мебелью, сантехникой и люстрами из Испании и России.

Having lived in England and now Canada, these clients wanted to inject some personality and extra space for their young family into their 70’s, two storey home. I was brought in to help with the extension of their front foyer, reconfiguration of their powder room and mudroom.
We opted for some rich blue color for their front entry walls and closet, which reminded them of English pubs and sea shores they have visited. The floor tile was also a node to some classic elements. When it came to injecting some fun into the space, we opted for graphic wallpaper in the bathroom.
Eclectic Powder Room Design Ideas with Black Benchtops
3
