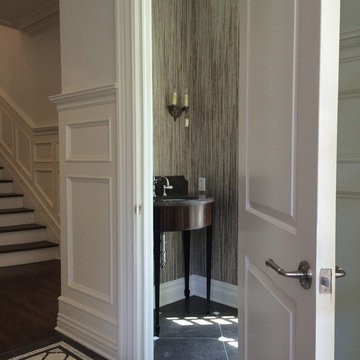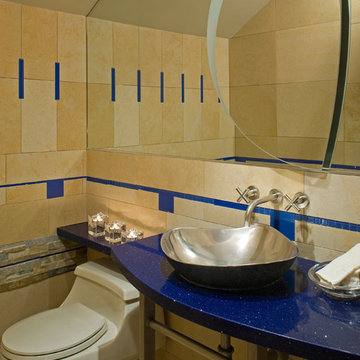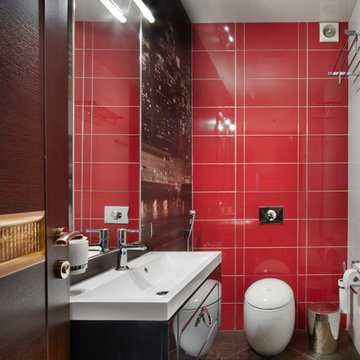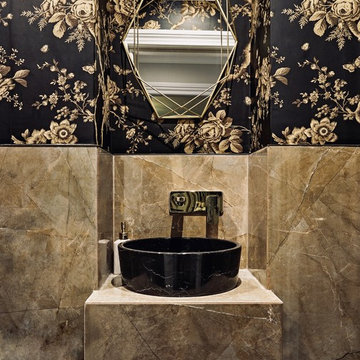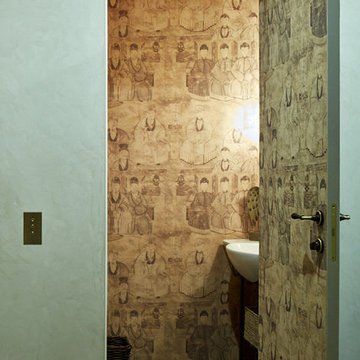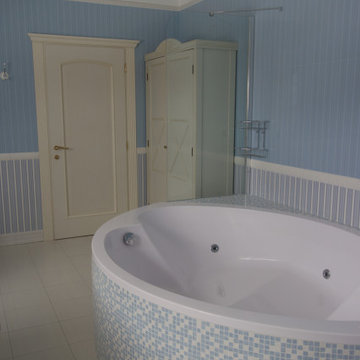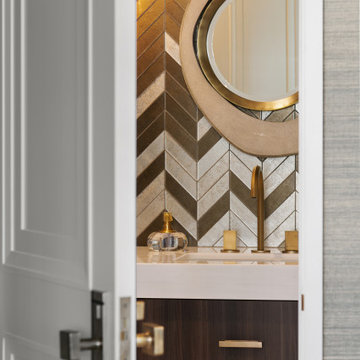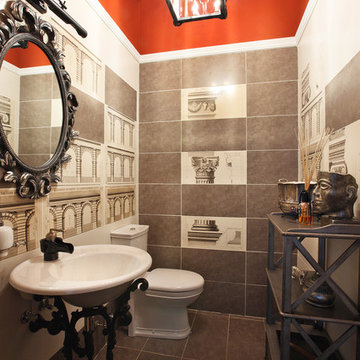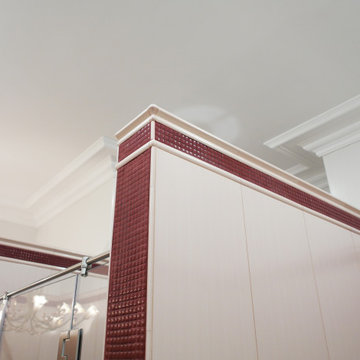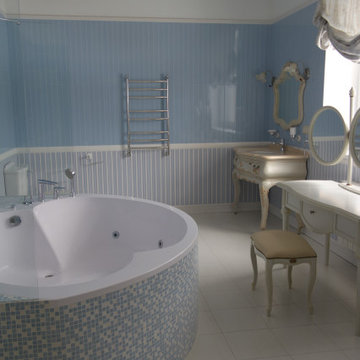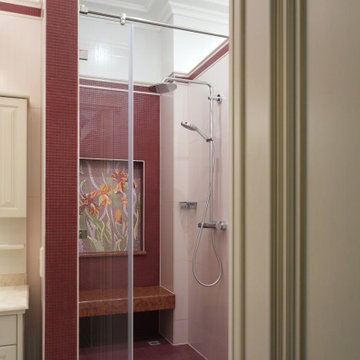Eclectic Powder Room Design Ideas with Brown Tile
Refine by:
Budget
Sort by:Popular Today
21 - 40 of 41 photos
Item 1 of 3
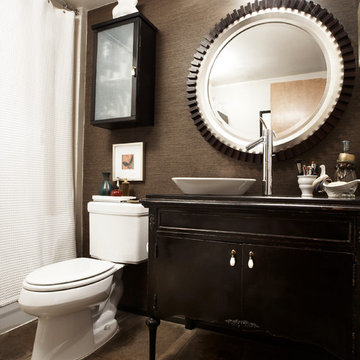
design by Pulp Design Studios | http://pulpdesignstudios.com/
For the bathroom inside this South Dallas loft, Pulp designers transformed a vintage dresser into a bathroom vanity, complete with a porcelain bowl sink and custom faucet hardware. Textured wallpaper complements the circular wooden mirror to continue that layered, eclectic look.
[Photography by Kevin Dotolo]
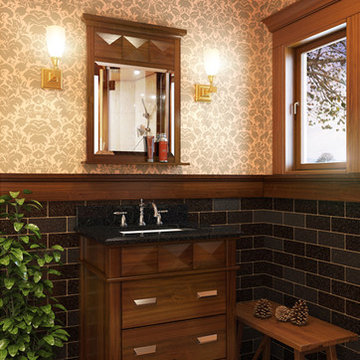
The dark rich tones of this powder bath make it cozy and decorative retreat for guests.
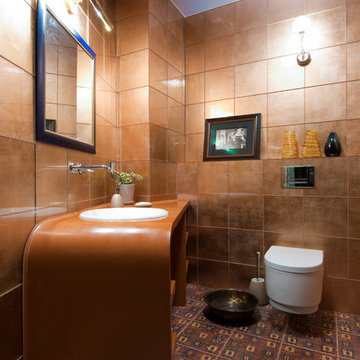
Автор проекта: Елена Теплицкая
Фото: Степан Теплицкий
Необычная плитка на стенах в санузле - из стекла с металлическим напылением. Столешница под раковину выполнена на заказ из кориана тон в тон стенам, а на полу - керамика с восточным "ковровым" узором.
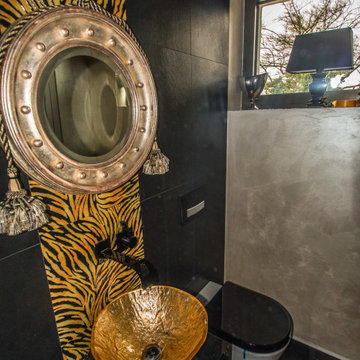
Projektart: Neubau Projektkat: EG Umbaufläche ca. 120 qm
Produkte: Sauna, Badewanne,,Dampfdusche, Waschtischmit Möbel, Gäste WC, Schlafzimmer, Flur
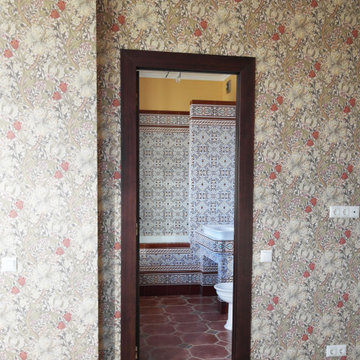
Архивный проект жилого дома, Истра. Санузел выполнен из изразцов российского производства.
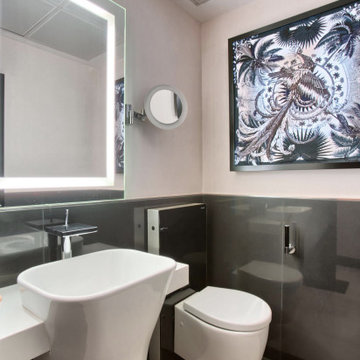
Aseo diseñado siguiendo el mismo estilo que el resto de espacios donde destaca el contraste entre el blanco y el negro y el juego de la iluminación con diferentes acabados de los paramentos.
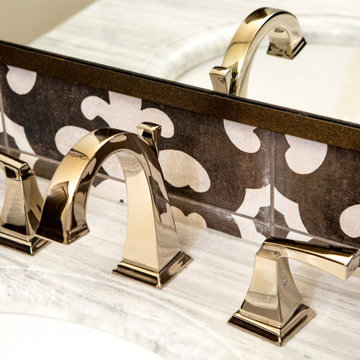
Powder/ Guest bath , mirror front vanity, the whole back wall going into the walk in shower is 12 x 12 tile, marble counter top with Polished Nickel Brizio faucets

Late 1800s Victorian Bungalow i Central Denver was updated creating an entirely different experience to a young couple who loved to cook and entertain.
By opening up two load bearing wall, replacing and refinishing new wood floors with radiant heating, exposing brick and ultimately painting the brick.. the space transformed in a huge open yet warm entertaining haven. Bold color was at the heart of this palette and the homeowners personal essence.
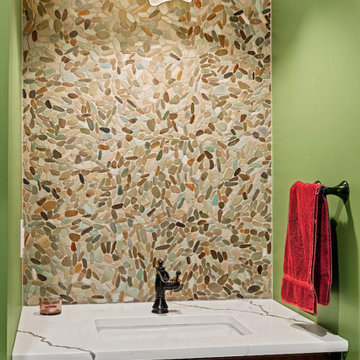
Late 1800s Victorian Bungalow in Central Denver was updated creating an entirely different experience to a young couple who loved to cook and entertain.
By opening up two load bearing wall, replacing and refinishing new wood floors with radiant heating, exposing brick and ultimately painting the brick.. the space transformed in a huge open yet warm entertaining haven. Bold color was at the heart of this palette and the homeowners personal essence.
Eclectic Powder Room Design Ideas with Brown Tile
2
