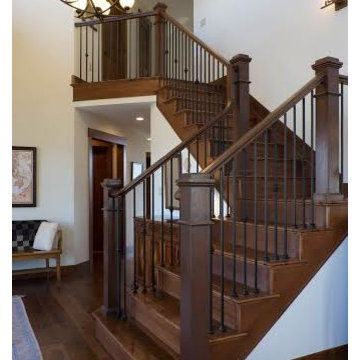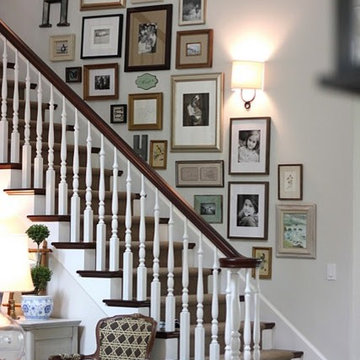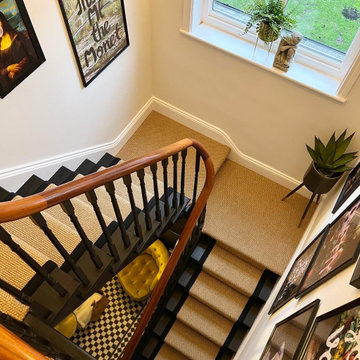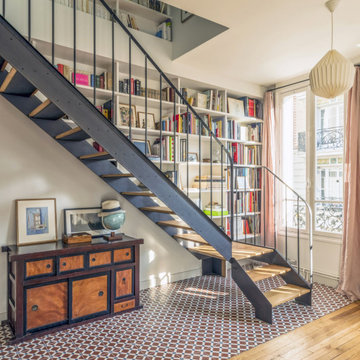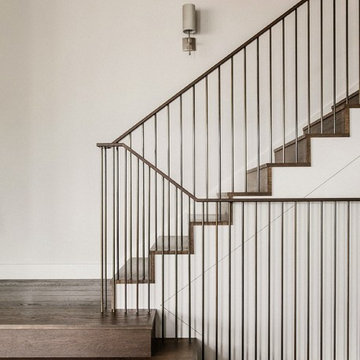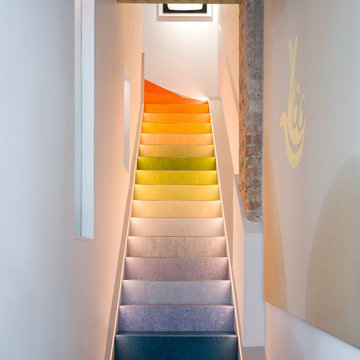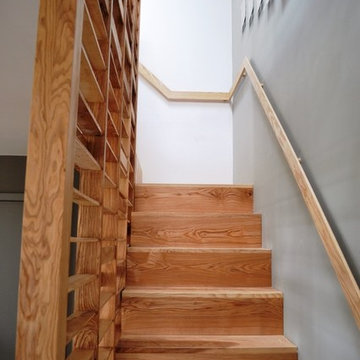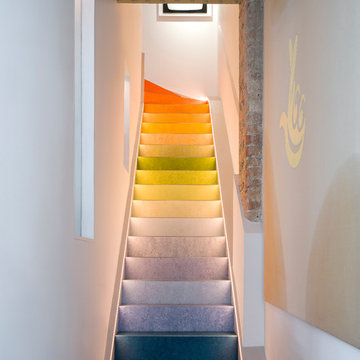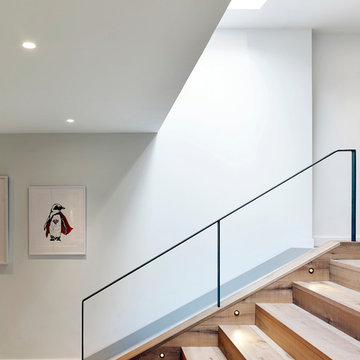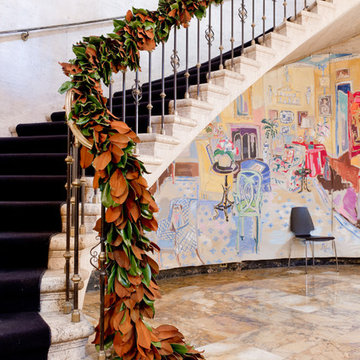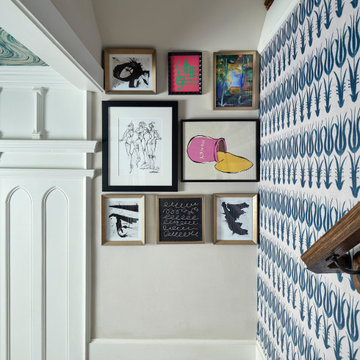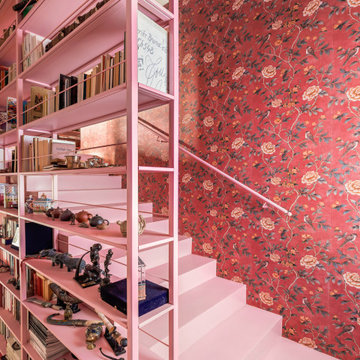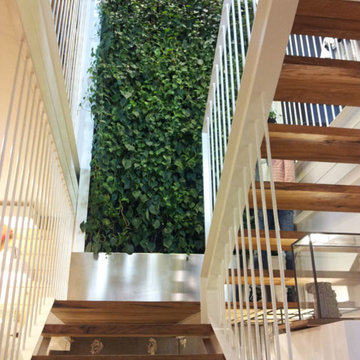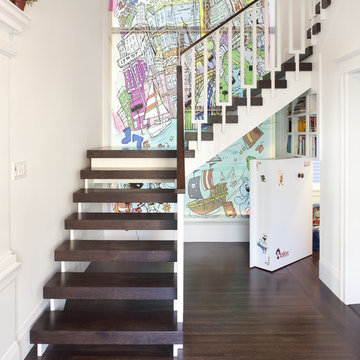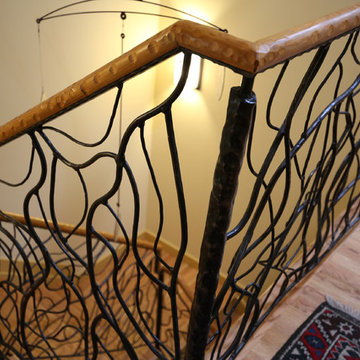Eclectic Staircase Design Ideas
Sort by:Popular Today
41 - 60 of 8,966 photos
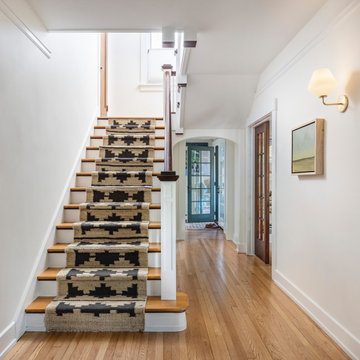
When our clients purchased this home, their main focus was updating both the primary and guest bathrooms while adjusting the layout to be more functional on the second floor.
They also wanted to make some other improvements to include adding a runner to the staircase for increased safety and refinishing all of the floors in the home.
We brought some new life to the powder room on the first floor with a fun wallpaper and a sink that has an integral backsplash. Upstairs we made the layouts much more functional by making a few slight changes that had a very large impact.

The tapered staircase is formed of laminated oak and was supplied and installed by SMET, a Belgian company. It matches the parquet flooring, and sits elegantly in the space by the sliding doors.
Structural glass balustrades help maintain just the right balance of solidity, practicality and lightness of touch and allow the proportions of the rooms and front-to-rear views to dominate.
Photography: Bruce Hemming
Find the right local pro for your project
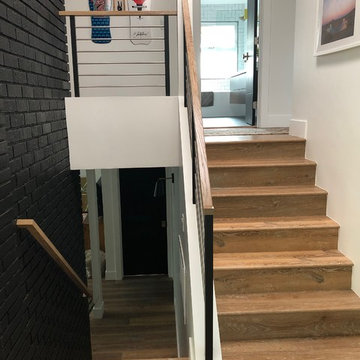
We chose to use a mix of white oak on the railing to match the floors and metal. The open lines of the staircase allowed the light to flow up and down in this tri-level while adding a different material in the space.
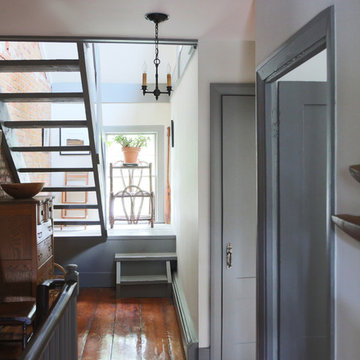
We gave this Newburyport, Massachusetts townhouse a second life with a full renovation that built upon the impeccable bones of the old building. Salvaged wood and soapstone elements in the kitchen design complement the existing timber ceiling and brick walls while adding additional texture. We refinished the pine floors throughout and added hidden ceiling lights that provide illumination and ambiance without compromising the architectural lines of the space.
Beautifully crafted, handmade cabinetry and molding details added to the bedrooms and baths coordinate with the existing Indian shutters. By maintaining respect for its historic authenticity we were able to create for the owners a very special home that resonates with comfort and warmth.
Photo Credit: Eric Roth
Eclectic Staircase Design Ideas
3
