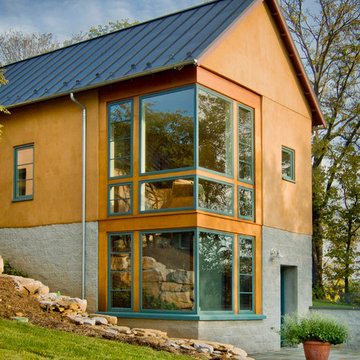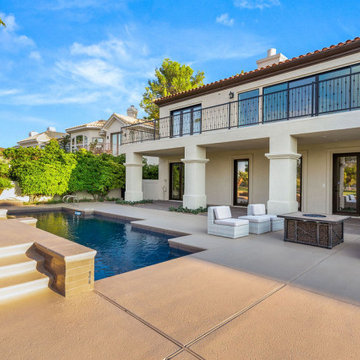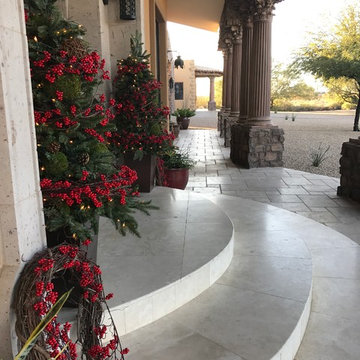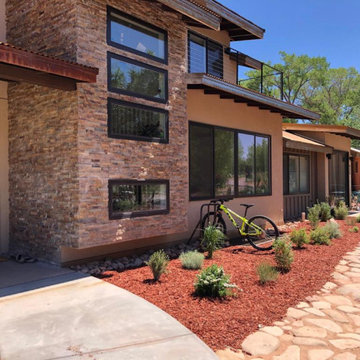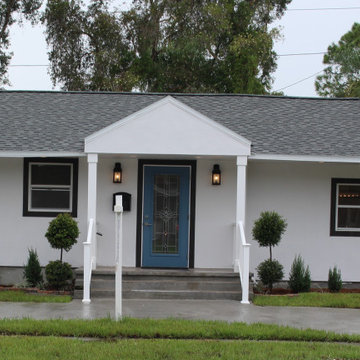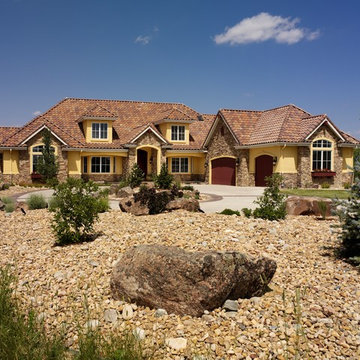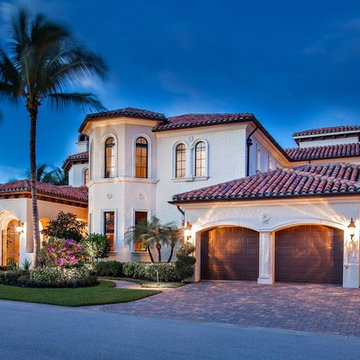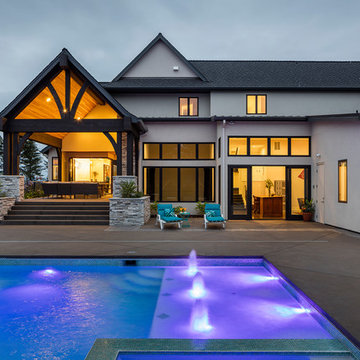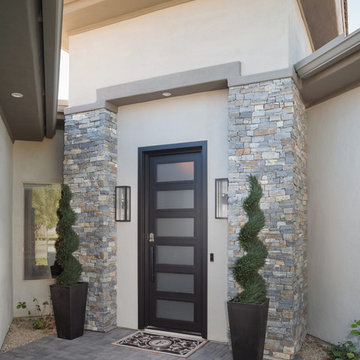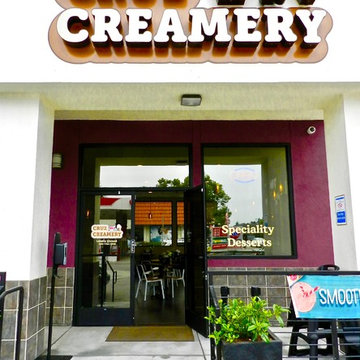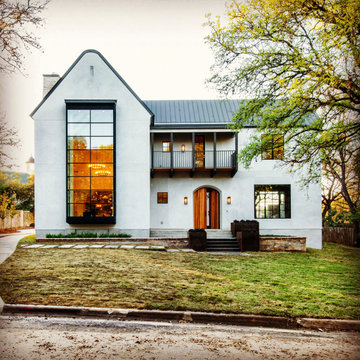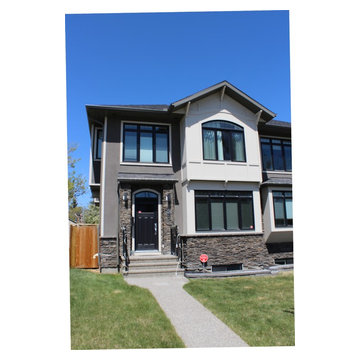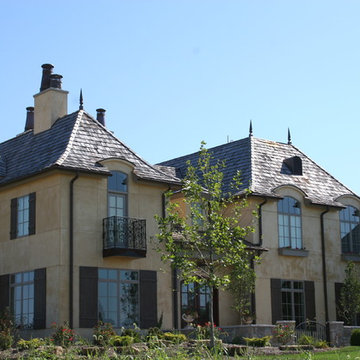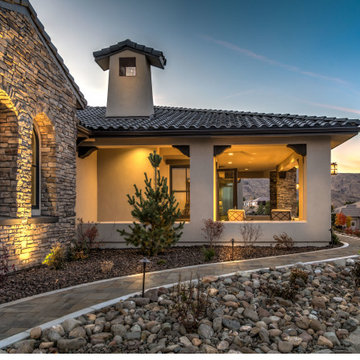Eclectic Stucco Exterior Design Ideas
Refine by:
Budget
Sort by:Popular Today
141 - 160 of 452 photos
Item 1 of 3
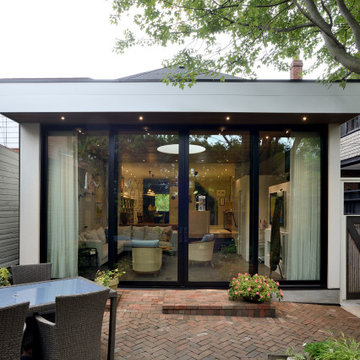
Sunken family room addition with ICF insulated crawl space beneath it. Heated tile floors, the addition of a powder room, fireplace and large format sliding doors make this space comfortable and well connected to the exterior patio.
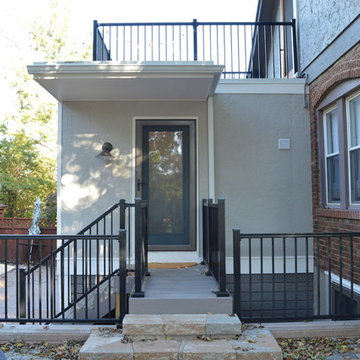
Exterior of contemporary addition to 1920s Tudor cottage home. Composite decking bridge leads from patio over basement stairwell to the door. A rooftop deck from the master bedroom is above.
Joseph Quinlan, Communio Media
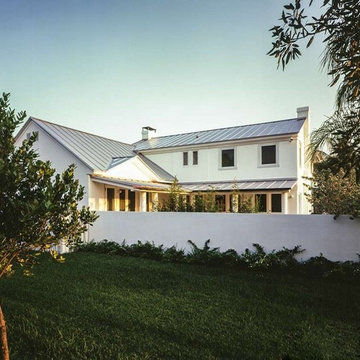
The Poinciana House was the renovation of a 1937 Colonial house located in the Idelwyld Neighborhood of Fort Lauderdale. The objective of the renovation was taking this internally oriented home and opening up the interior spaces to the exterior making the outdoors an extension of the living space. The addition of a new master bathroom was also a part of the program
An enclosed exterior entry courtyard was created using a newly built privacy wall. Interior spaces that bordered the entry courtyard were connected through French doors which open to an adjoining veranda. A lily pond was added as a point of interest in the courtyard.
An existing asphalt single roof was replaced with a new standing seam metal roof to giving the house a touch of the tropics and a modern “Cracker” aesthetic. Other exterior improvements included a new swimming pool in the back yard surrounded by a concrete paver deck with new landscaping. A new roof deck was also placed adjoining the second floor master bedroom.
The living room was reworked using a short glass block wall to define an entry just to the inside of the newly placed French doors. These French doors were built with pocketed sliding screen doors so the living room could be opened up to the prevailing breeze and naturally ventilated. A polished concrete floor was placed in the living room along with a new lighting system. Biedermeir furniture was selected to create an eclectic aesthetic in contrast to the polished concrete floor. French doors were also installed at the rear of the house opening to the backyard.
In the dining room in addition to the newly installed French doors the original “Ketchum” tile floor was excavated from under an existing parquet wood floor, were restored.
An existing garage was demolished and replaced with a new second level master bathroom with a new carport below. Features of note in the bathroom are the hanging double sided mirrors over double wide granite vanities with the lighting fixture “The Beverly” above, designed for and named after the client. The claw foot cast iron tub was sourced from a salvage yard. This bathroom was also featured in Interior Design Magazine and a number newspaper articles and other periodicals.
Photos: Bill sanders Photography
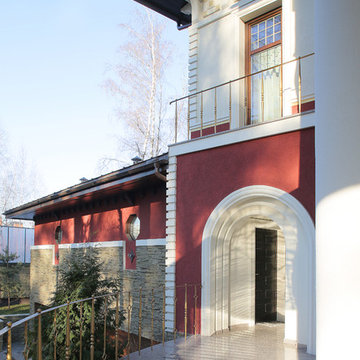
Вход на флигель расположен над гаражом, дверь скрывается за тремя арками, которые были призваны выровнять симметрию стены и всех проемов.
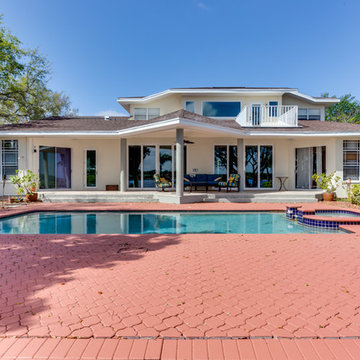
New sliding glass doors open the Great Room to the existing lanai, pool and deck. Updated balcony railings and a new larger window upstairs in the Family Room capture the lake view.
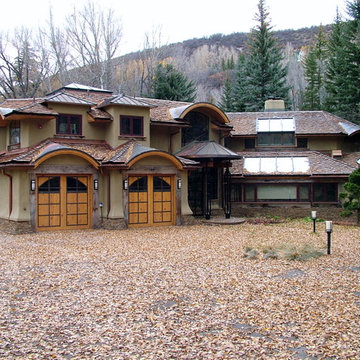
Front elevation with new addition and existing remodeled house. The back entry, main entry and access to the patio off of the kitchen are all contemporary cone shaped roofs with custom wire type structural beam supports.
This project was a major transformation to the existing residence. It contained an addition of a two car garage, another bay at the back for an artist shop, laundry room and mud room off the garage connecting with a new front entry on the main level.
The front entry has a grand stair that splits half way up serving the existing house and a new access to the master suite as well as the second level of the garage addition. This second level contains an art studio with close off rooms for grandkids a sitting area, and a full bath with two sinks.
At the same time, the entire existing house was remodeled and most all rooms were relocated and re-arranged to accommodate a new kitchen, a family room, two guest rooms with baths on suite and a new master bedroom and bath on the upper level.
Eclectic Stucco Exterior Design Ideas
8
