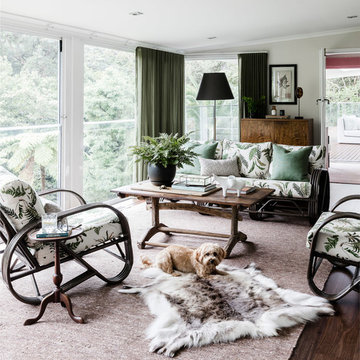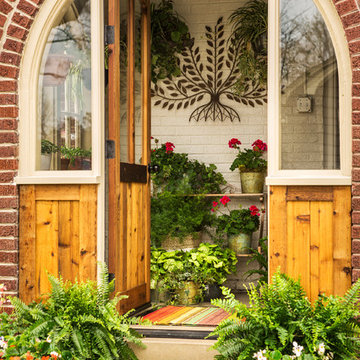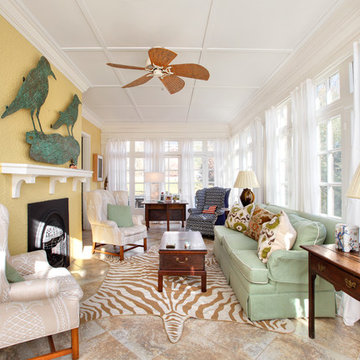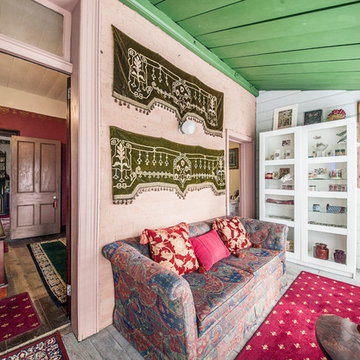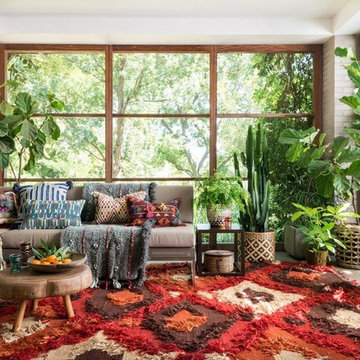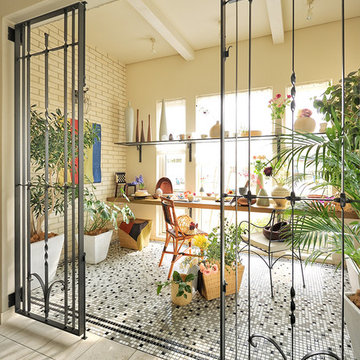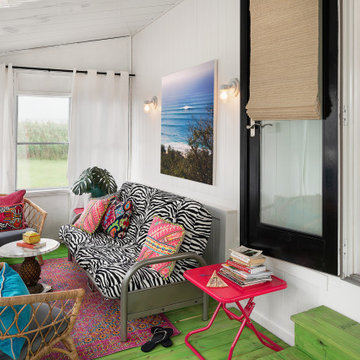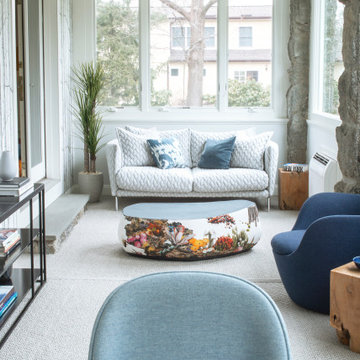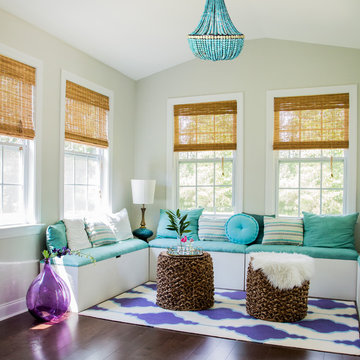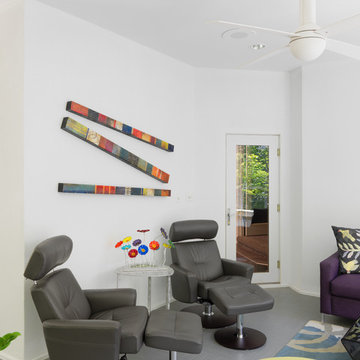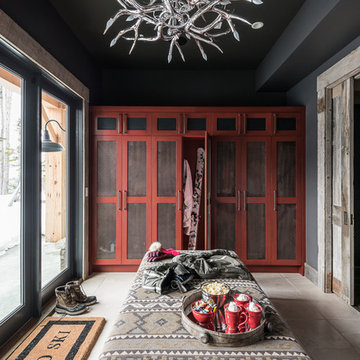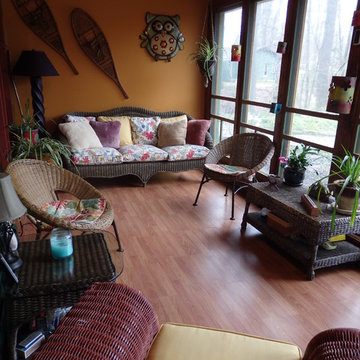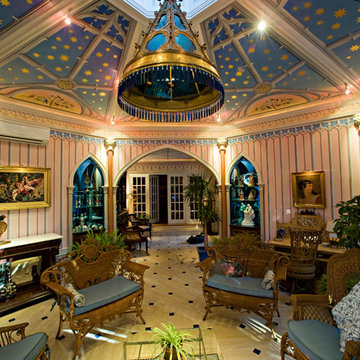Eclectic Sunroom Design Photos with a Standard Ceiling
Refine by:
Budget
Sort by:Popular Today
1 - 20 of 312 photos
Item 1 of 3

The client’s coastal New England roots inspired this Shingle style design for a lakefront lot. With a background in interior design, her ideas strongly influenced the process, presenting both challenge and reward in executing her exact vision. Vintage coastal style grounds a thoroughly modern open floor plan, designed to house a busy family with three active children. A primary focus was the kitchen, and more importantly, the butler’s pantry tucked behind it. Flowing logically from the garage entry and mudroom, and with two access points from the main kitchen, it fulfills the utilitarian functions of storage and prep, leaving the main kitchen free to shine as an integral part of the open living area.
An ARDA for Custom Home Design goes to
Royal Oaks Design
Designer: Kieran Liebl
From: Oakdale, Minnesota
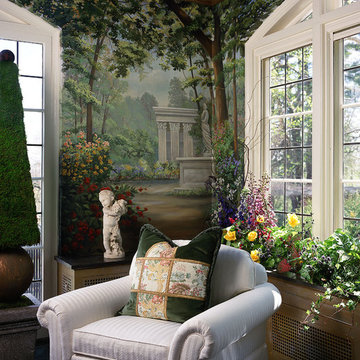
Sun and Garden Room Aurbach Mansion Showhouse:
This room was restored for a showhouse. We had hand painted murals done for the walls by Bill Riley. They depict walking on paths in a wondrous sculpture garden with flowers lining your every step. The molding was added at the top to make the room feel more intimate, then painted champagne metallic and Ralph Lauren midnight blue above that. The floors are verde marble. The ottoman is Mackenzie Childs. Antique pillows from The Martin Group.
Photography: Robert Benson Photography, Hartford, Ct.
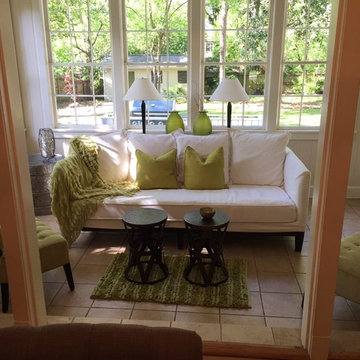
This sunroom is just a step away from the dining room, so the arrangement of sofa in the small room is perfect for spilling the conversation into a large area
By Tammy Parker
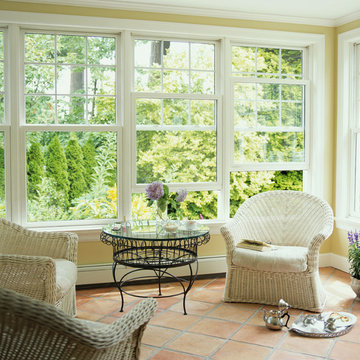
A bright and cheery sun room designed to maximize the view of the outdoors. These Earthwise double-hung windows are placed a knee-wall height and nearly reach the ceiling. Anything design is possible with Earthwise custom-made windows and patio doors.
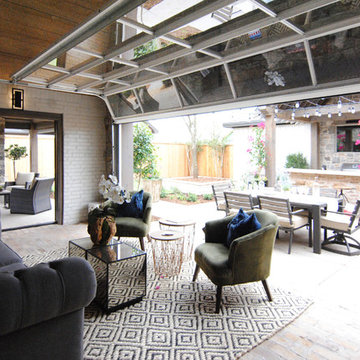
Heated & air conditioned indoor/outdoor patio room that opens up to outdoor dining, outdoor fireplace, and outdoor kitchen.
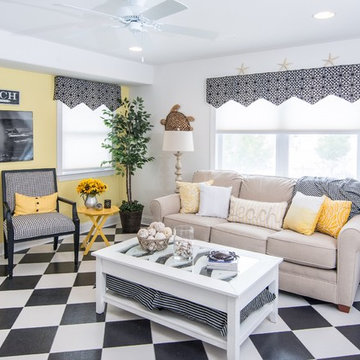
Black, white and yellow throughout this fun and whimsical Jersey shore beach house.
This sunroom features a black and white handkerchief valance.
Eclectic Sunroom Design Photos with a Standard Ceiling
1

