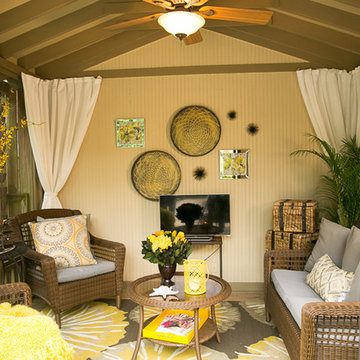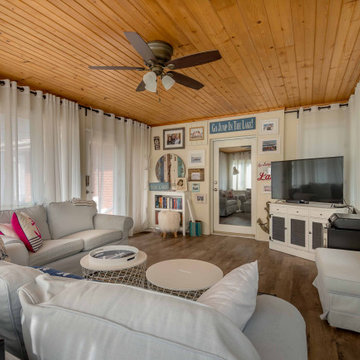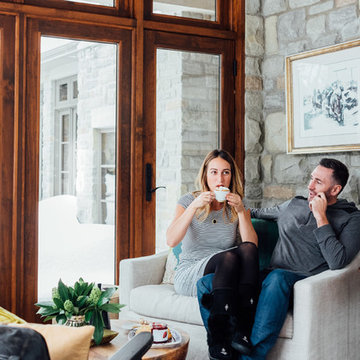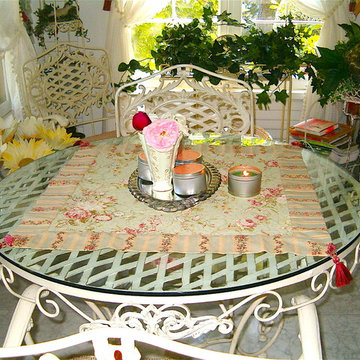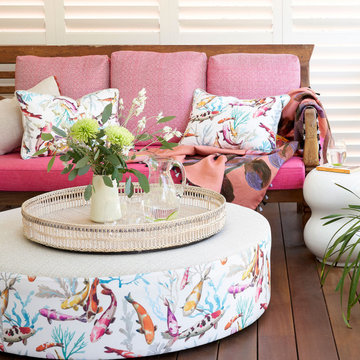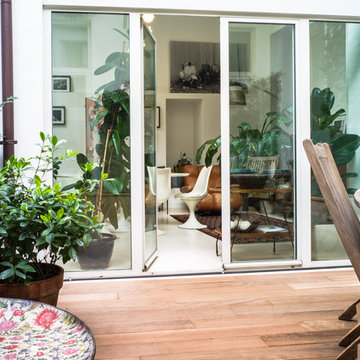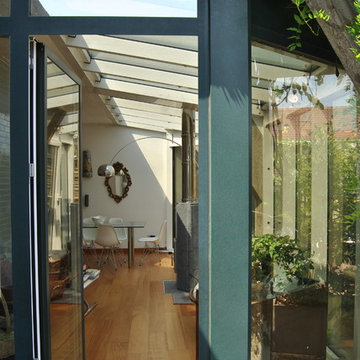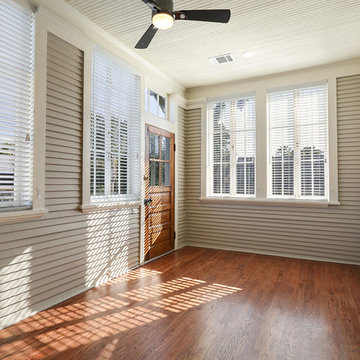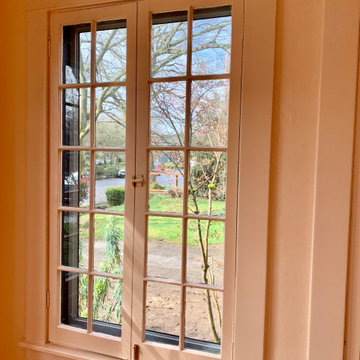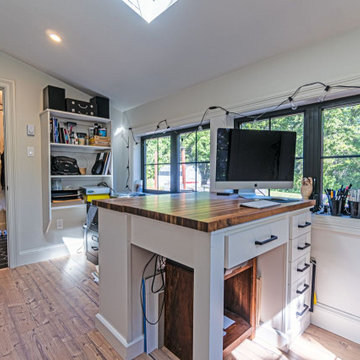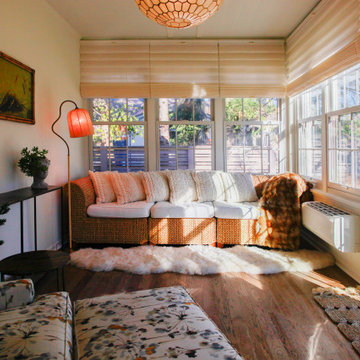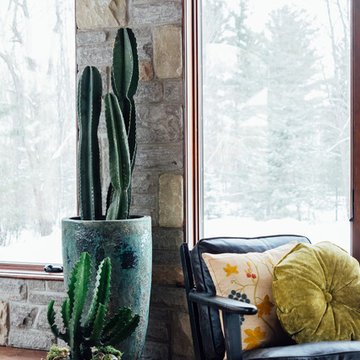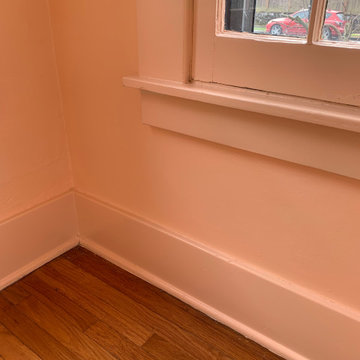Eclectic Sunroom Design Photos with Brown Floor
Refine by:
Budget
Sort by:Popular Today
41 - 60 of 106 photos
Item 1 of 3
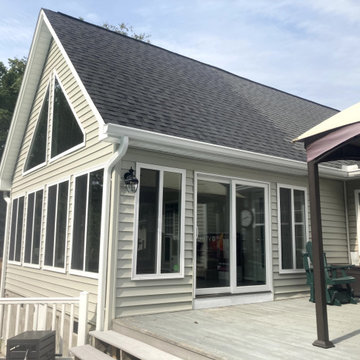
Archadeck used large window openings for the sunroom design to allow for the installation of larger than your 3.0 or 5.0 standard windows. Adequate natural light breathes life into a sunroom, and choosing the right windows for your design is the best way to capture the sunlight.
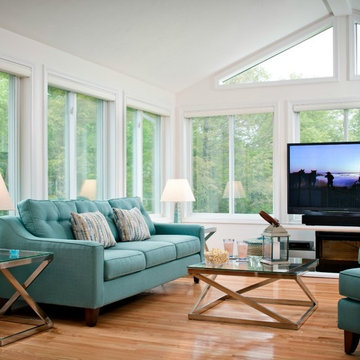
An open gable and large glass sliding windows make this custom sunroom inviting and open. This client opted to use their new sunroom as an extended living room, fully furnished with a large screen TV, comfy seating and all the trimmings.
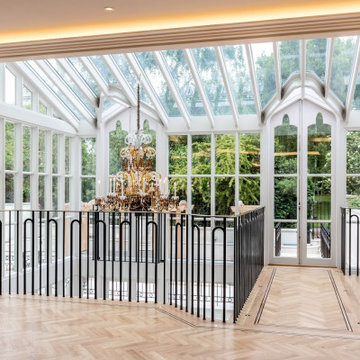
Architecture by PTP Architects; Interior Design by Gerald Moran Interiors; Works and Photographs by Rupert Cordle Town & Country
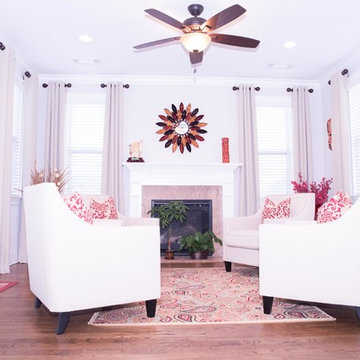
We prefer to call this room the "Keeping Room ", it's the multi-use room attached to the kitchen, complete with a fireplace for coziness and warmth. It's an old fashion concept with a modern day comfort, and that's exactly how we used the decor and and hung the drapes in this room.
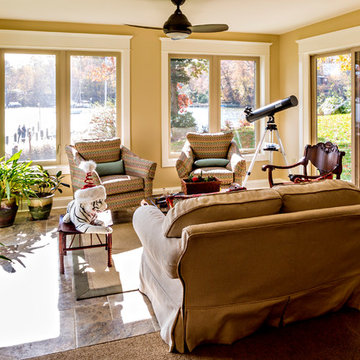
A new home rises in this beautiful waterfront location in Annapolis, Maryland... from a mid-century rancher, our client wanted to create a 'Coastal Chic' experience for their full time residence. Thanks to TailorCraft Builders, this project was a true success!
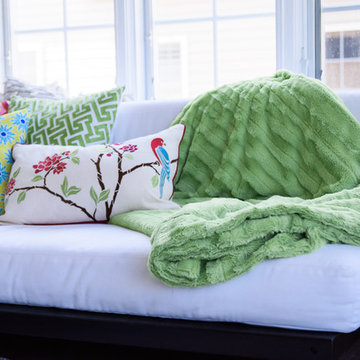
Pillows with fresh colors that you see in nature makes this Sunroom welcoming.
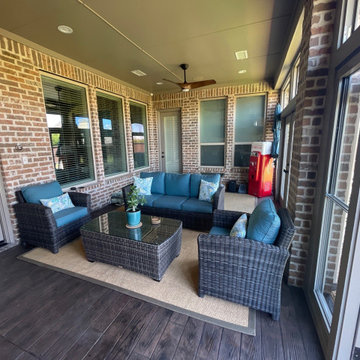
To enclose the refurbished patio, we used two sets of French doors with full glass – 6 feet by x 80 inches. Next, was the installation of four sidelights which are 24-inch by 80-inch Scenix windows with retractable screens.
Scenix porch windows give you a whole new way to enjoy the outdoors. As opposed to obstructive screen porch windows, Scenix offers panoramic views and makes it easy to control natural airflow and exterior light transmission and filtering.
Custom-tailored to fit every kind of porch and enclosed patio area, they let nature take center stage with their extra-large, custom-sized glass panels that easily slide open to reveal dual, top, and bottom retractable screens to let in the fresh air.
As for the top transom windows above the French doors, they are
24 inches by 60 inches with clear, clean glass.
Surrounding and enclosing the new door and window configuration is 2 inch by 4 inch pine framing wrapped in Hardie Board.
Naturally, after installation, we gave the hose trim a coat of paint to complete the newly refreshed look.
Eclectic Sunroom Design Photos with Brown Floor
3
