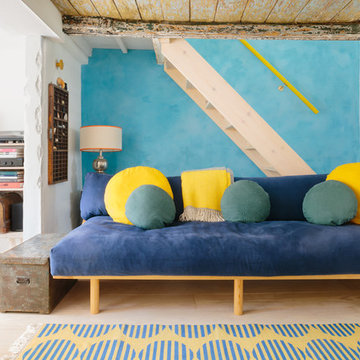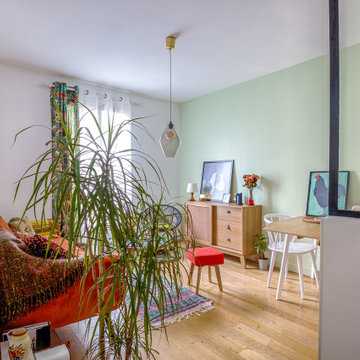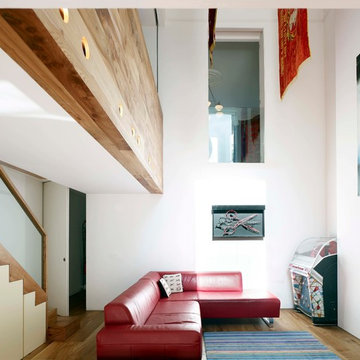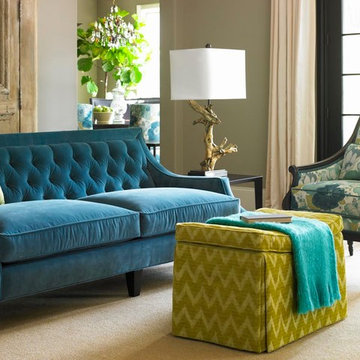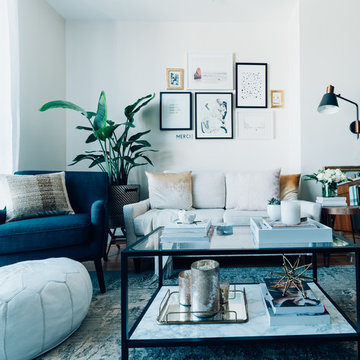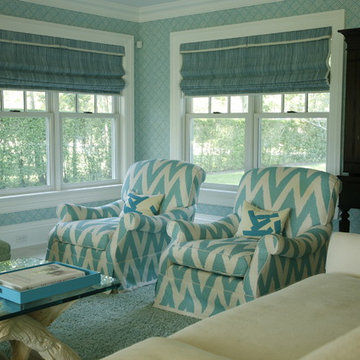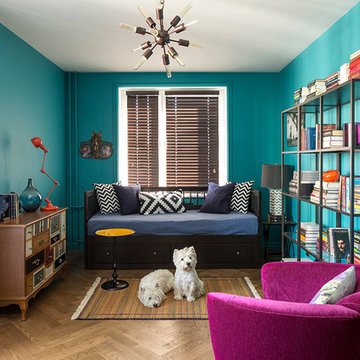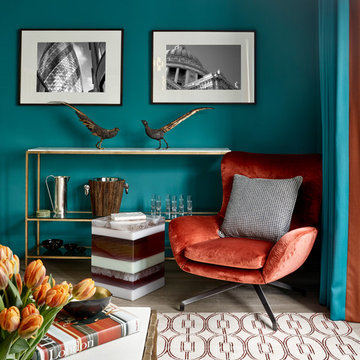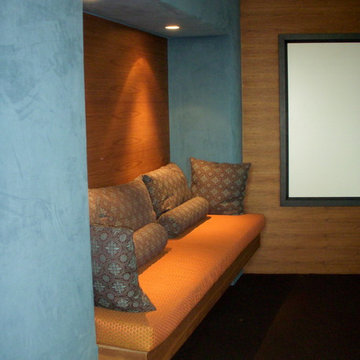Eclectic Turquoise Living Design Ideas
Refine by:
Budget
Sort by:Popular Today
201 - 220 of 1,236 photos
Item 1 of 3
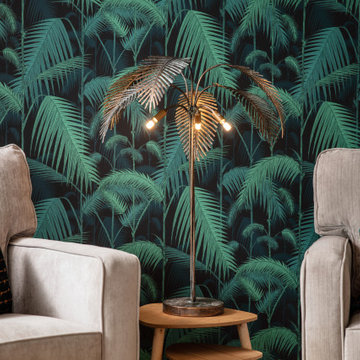
Sitting by Gyllyngvase beach and the vista of Falmouth Bay, the design for this private residence was inspired with a mix of styles and the aim to create warmth and interest. Styling with our clients eclectic artwork and soft furnishings, Warren French created flow and continuity by bringing each room individuality but achieving a cohesive and luxe design as a whole.

Photo: Tatiana Nikitina Оригинальная квартира-студия, в которой дизайнер собрала яркие цвета фиолетовых, зеленых и серых оттенков. Гостиная с диваном, декоративным столиком, камином и большими белыми часами.
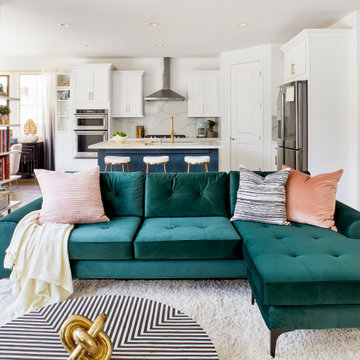
Keeping consistent with the theme we wanted to make sure this room was the showstopper. The focus of the room besides the green velvet sofa is the blue, green and gold pineapple wallpaper. Throughout the space we incorporated a mix of pattern, geometric shapes, and other whimsical pieces.

This holistic project involved the design of a completely new space layout, as well as searching for perfect materials, furniture, decorations and tableware to match the already existing elements of the house.
The key challenge concerning this project was to improve the layout, which was not functional and proportional.
Balance on the interior between contemporary and retro was the key to achieve the effect of a coherent and welcoming space.
Passionate about vintage, the client possessed a vast selection of old trinkets and furniture.
The main focus of the project was how to include the sideboard,(from the 1850’s) which belonged to the client’s grandmother, and how to place harmoniously within the aerial space. To create this harmony, the tones represented on the sideboard’s vitrine were used as the colour mood for the house.
The sideboard was placed in the central part of the space in order to be visible from the hall, kitchen, dining room and living room.
The kitchen fittings are aligned with the worktop and top part of the chest of drawers.
Green-grey glazing colour is a common element of all of the living spaces.
In the the living room, the stage feeling is given by it’s main actor, the grand piano and the cabinets of curiosities, which were rearranged around it to create that effect.
A neutral background consisting of the combination of soft walls and
minimalist furniture in order to exhibit retro elements of the interior.
Long live the vintage!
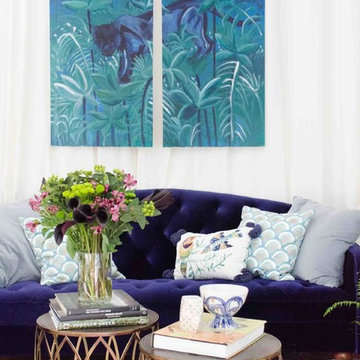
Custom diptych painting with tufted blue velvet sleeper sofa, gold bunching tables, zebra hide rug, and Moroccan pouf ottoman.
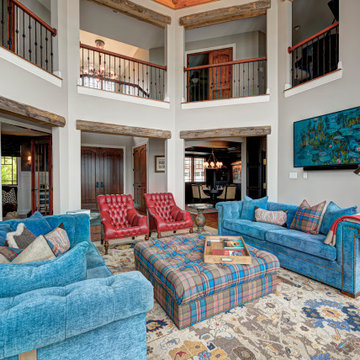
Every detail of this European villa-style home exudes a uniquely finished feel. Our design goals were to invoke a sense of travel while simultaneously cultivating a homely and inviting ambience. This project reflects our commitment to crafting spaces seamlessly blending luxury with functionality.
The living room drew its inspiration from a collection of pillows characterized by rich velvet, plaid, and paisley patterns in shades of blue and red. This design approach conveyed a British Colonial style with a touch of Ralph Lauren's distinctive flair. A blue chenille fabric was employed to upholster a tufted sofa adorned with leather and brass bridle bit accents on the sides. At the center of the room is a striking plaid ottoman, complemented by a pair of blood-red leather chairs positioned to capture a picturesque lake view. Enhancing this view are paisley drapes, which extend from floor to pine ceiling.
---
Project completed by Wendy Langston's Everything Home interior design firm, which serves Carmel, Zionsville, Fishers, Westfield, Noblesville, and Indianapolis.
For more about Everything Home, see here: https://everythinghomedesigns.com/
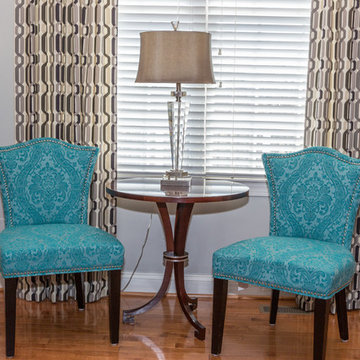
Transitional home in Northern Virginia. Design by J&L Interiors, LLC. Photo by MGN Photography, New Jersey
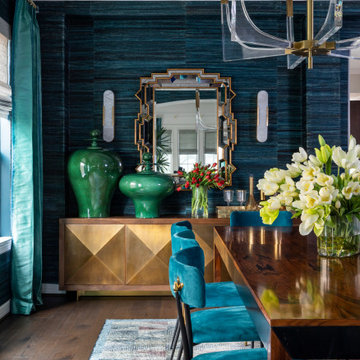
We started we a dated living space from the early 2000's. Our client loves color and wanted to go bold. We started removing old 12x12 ceramic tiles and replace them with hardwood flooring. We added wall paneling in the living room to give the space more architectural significance and bring the tall ceiling to human scale. Custom draperies were added for color on the walls. In the dining room we added a banana bark wallpaper on the walls and a patterned grasscloth on the ceiling.
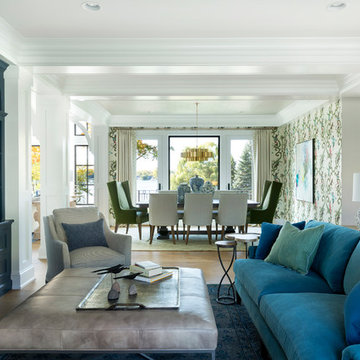
Beautiful French inspired home on the lake with color infused family room and dining room. Young homeowners looked for tradition with a twist. Bright, bold color in a soft livable environment.
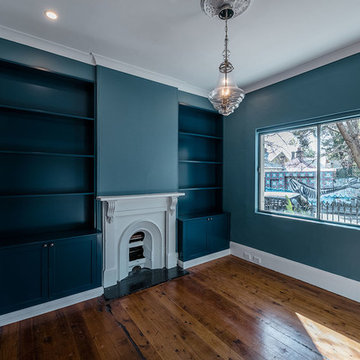
Living Room: Having previously owned a bookshop, we custom designed the living room cabinetry to house our clients extensive book collection. The finishing touches included 'Florence Broadhurst' wallpaper on the feature wall and gorgeous vintage glass pendant lighting. Such a dreamy room!
PC: David Thompson Photography
Eclectic Turquoise Living Design Ideas
11




