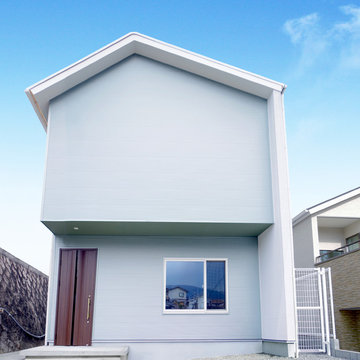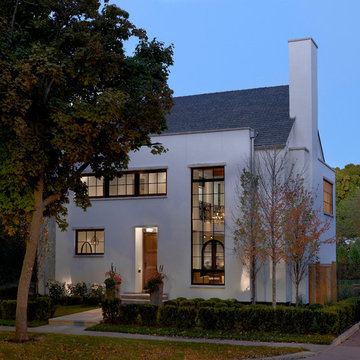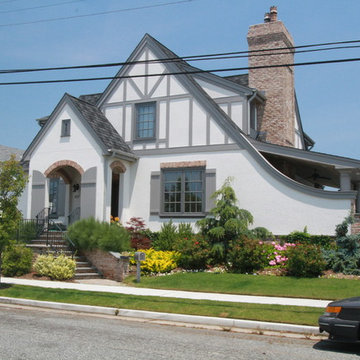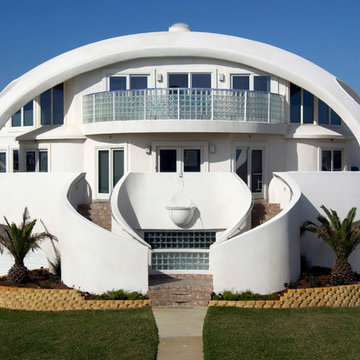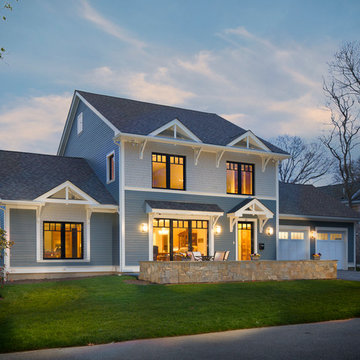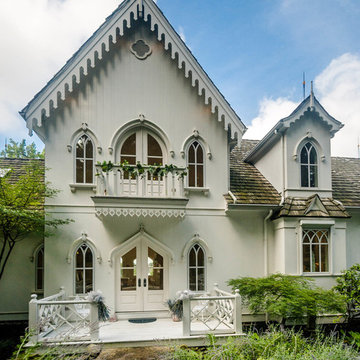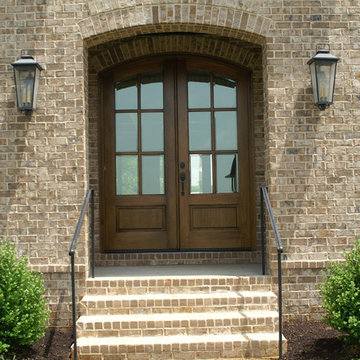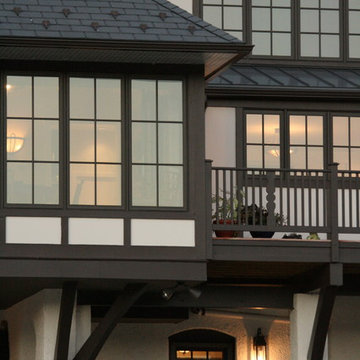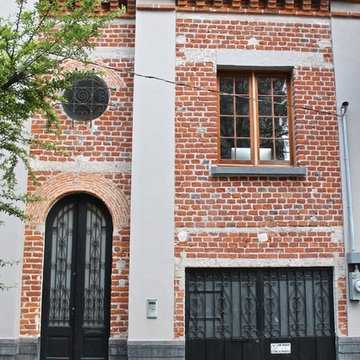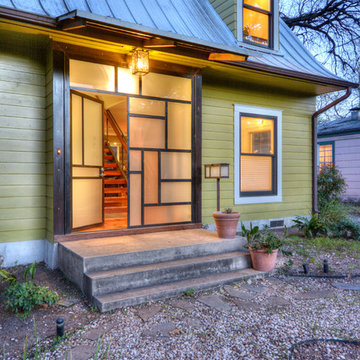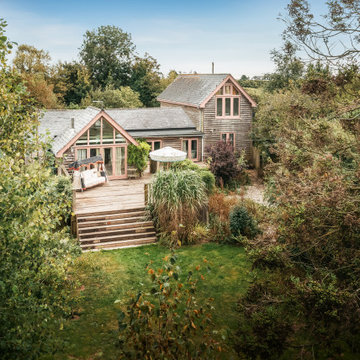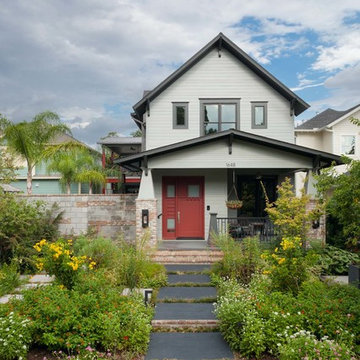Exterior Photos
Refine by:
Budget
Sort by:Popular Today
1 - 20 of 1,902 photos
Item 1 of 3
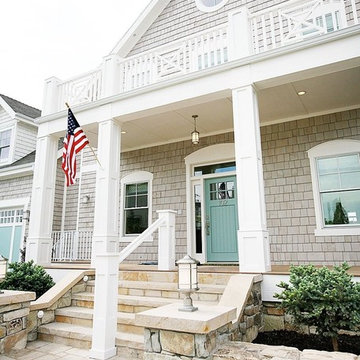
Brighten up the outside of your home with a painted front door! It adds such a fun pop!
Photography by Hiya Papaya

This view of the side of the home shows two entry doors to the new addition as well as the owners' private deck and hot tub.
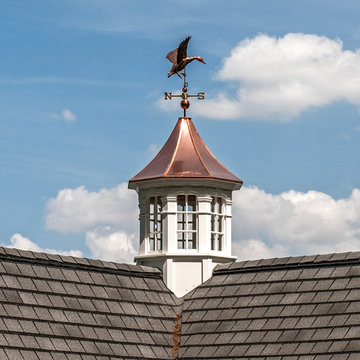
An eye-catching cupola with weather vane crowns the roof-line of this luxurious lakefront home.

Vivienda familiar con marcado carácter de la arquitectura tradicional Canaria, que he ha querido mantener en los elementos de fachada usando la madera de morera tradicional en las jambas, las ventanas enrasadas en el exterior de fachada, pero empleando materiales y sistemas contemporáneos como la hoja oculta de aluminio, la plegable (ambas de Cortizo) o la pérgola bioclimática de Saxun. En los interiores se recupera la escalera original y se lavan los pilares para llegar al hormigón. Se unen los espacios de planta baja para crear un recorrido entre zonas de día. Arriba se conserva el práctico espacio central, que hace de lugar de encuentro entre las habitaciones, potenciando su fuerza con la máxima apertura al balcón canario a la fachada principal.
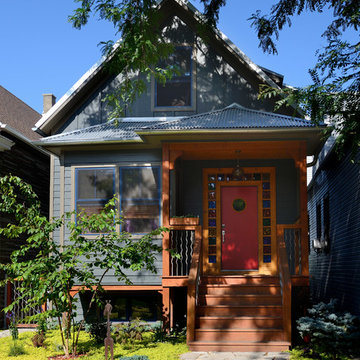
Exterior of house uses unique materials on traditional house form. Metal roofing, harmonizes with different types of cement siding. Colored glass block door surround, stained wood, metal railing balusters. Photo by Michael Lipman

The new addition extends from and expands an existing flat roof dormer. Aluminum plate siding marries with brick, glass, and concrete to tie new to old.
1

