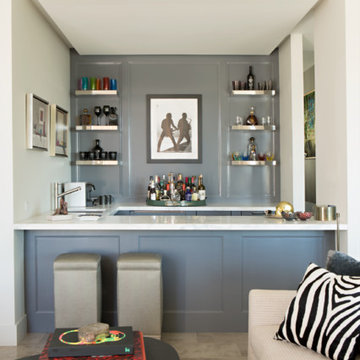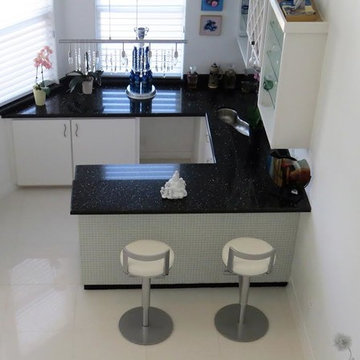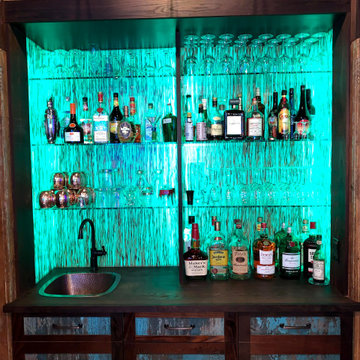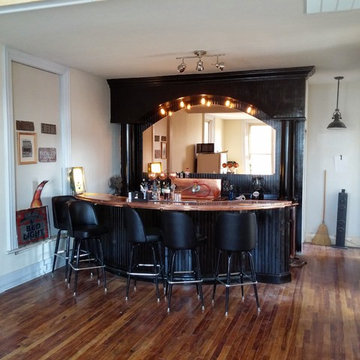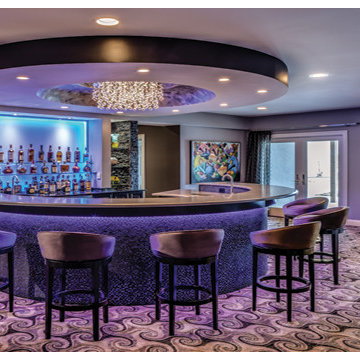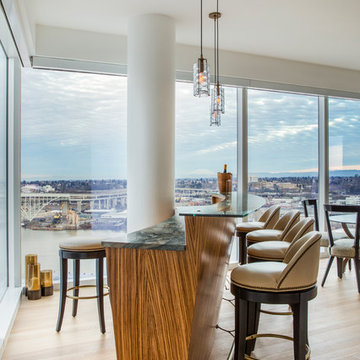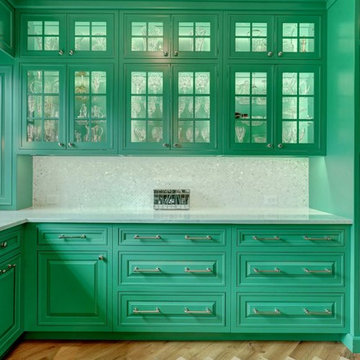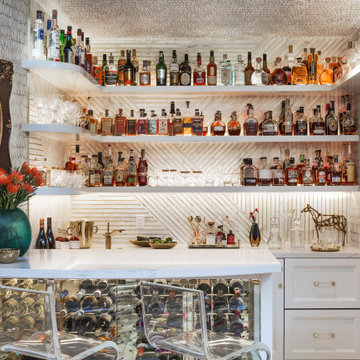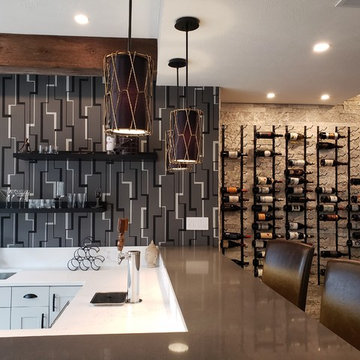Eclectic U-shaped Home Bar Design Ideas
Refine by:
Budget
Sort by:Popular Today
21 - 40 of 132 photos
Item 1 of 3
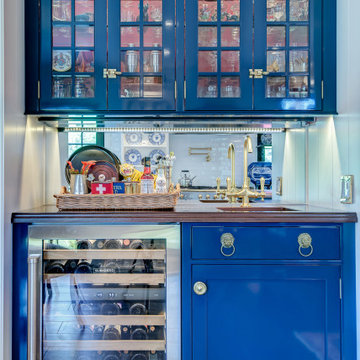
This kitchen was designed for the MAXIMALIST in mind. A homeowner who enjoys displaying all their antiques and chosen novelties from all over the world. No space was to be left untouched. Special attention was designed around custom detail beaded inset cabinetry, walnut countertops, polished lacquered bar with a tribute to their Naval background. Even the refrigerator is to be displayed through the glass
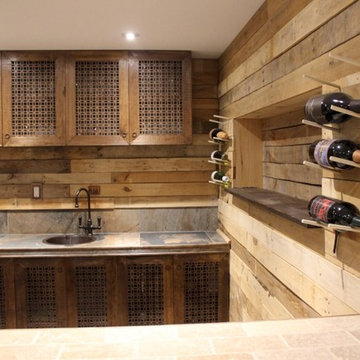
A custom bar built in a basement with palette wood wall treatment, custom wet bar with stacked stone front and jali custom cabinets. A niche to display crystal decanters backlit and under lit. With a hammered copper sink.
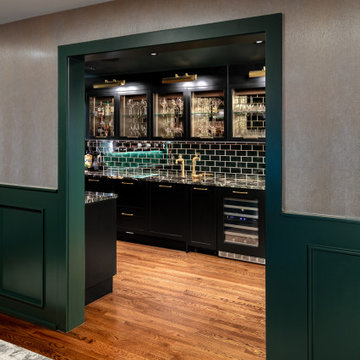
This elegant butler’s pantry links the new formal dining room and kitchen, providing space for serving food and drinks. Unique materials like mirror tile and leather wallpaper were used to add interest.
Contractor: Momentum Construction LLC
Photographer: Laura McCaffery Photography
Interior Design: Studio Z Architecture
Interior Decorating: Sarah Finnane Design
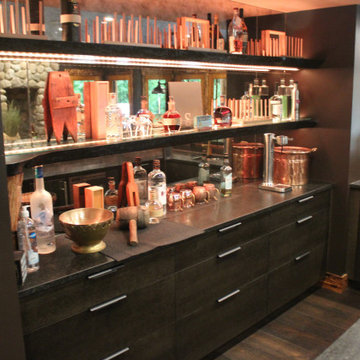
Custom bar. The challenge in this job was to make a dark but inviting space with a modern vibe in a large log home. The goal was to be different than the rest of the house without being out of place. This required some creativity, but it works! The bar feels like it belongs in the house, but is still strikingly different.
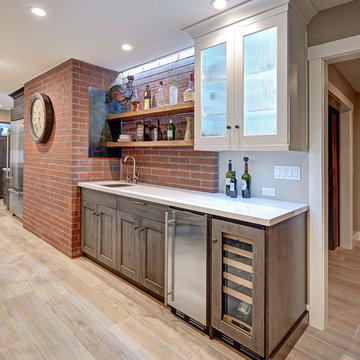
Our carpenters labored every detail from chainsaws to the finest of chisels and brad nails to achieve this eclectic industrial design. This project was not about just putting two things together, it was about coming up with the best solutions to accomplish the overall vision. A true meeting of the minds was required around every turn to achieve "rough" in its most luxurious state.
Featuring multiple Columbia Cabinet finishes; contrasting backsplashes, wall textures and flooring are all part of what makes this project so unique! Features include: Sharp microwave drawer, glass front wine fridge, fully integrated dishwasher, Blanco compost bin recessed into the counter, Walnut floating shelves, and barn house lighting.
PhotographerLink
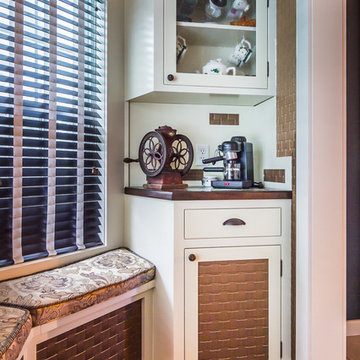
Unique coffee room featuring built in cabinets to each side. Built in bench seating with storage below. Custom slab walnut table top and painted legs with glazing to match cabinetry. Dark hardwood floor.
Photographed by Chuck Murphy Statesboro, GA
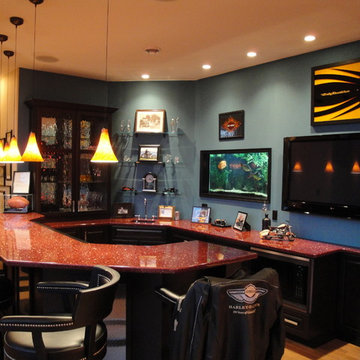
Bar/Entertaining area of a basement includes unique countertop with ample seating and appliances.
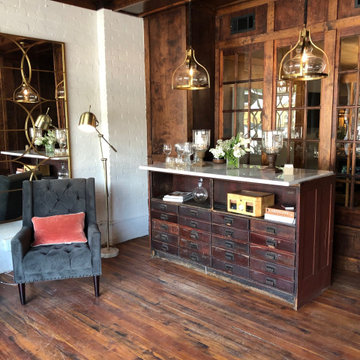
Our office was renovated in 2019 with a complete head-to-toe upfit. Combining a variety of style that worked well with the space, it's a collaboration of industrial and eclectic. It's extremely represenatative of our business brand, ethos, and style which is well reflected in each area of the office. Highlighted here is the client waiting area.

A custom bar is nestled into the curvature of the stairway. All wood is from the homeowners wood mill in Michigan. Design and Construction by Meadowlark Design + Build. Photography by Jeff Garland. Stair railing by Drew Kyte of Kyte Metalwerks.
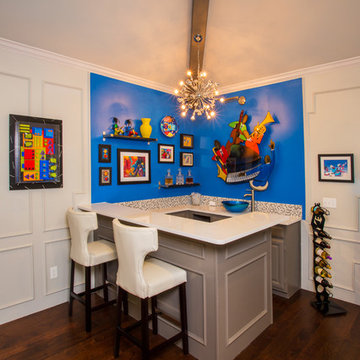
This remodel was designed to be the palette for all of the homeowners contemporary artwork. Photography by Vernon Wentz of Ad Imagery
Eclectic U-shaped Home Bar Design Ideas
2
