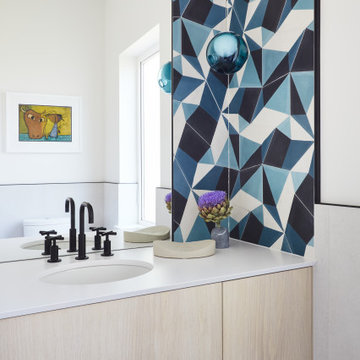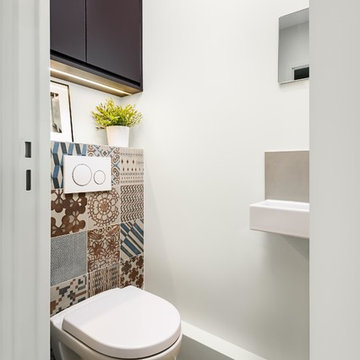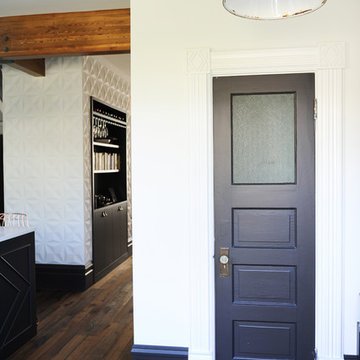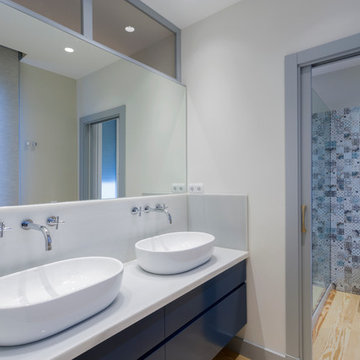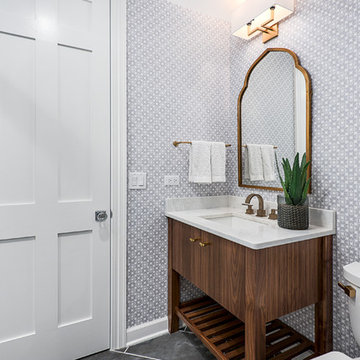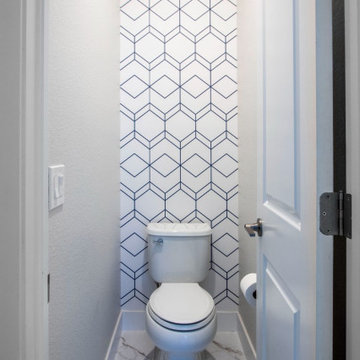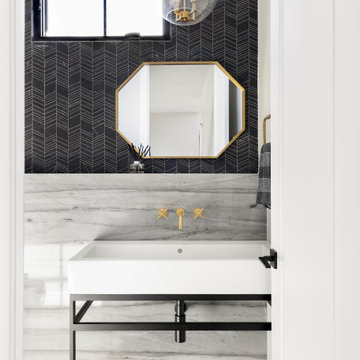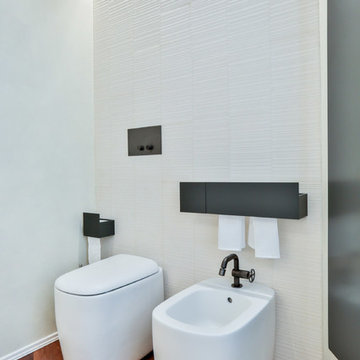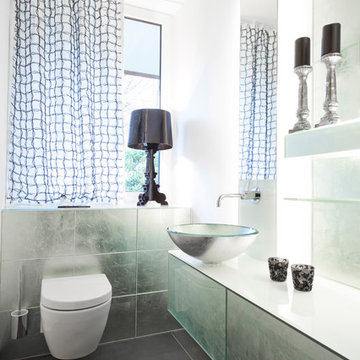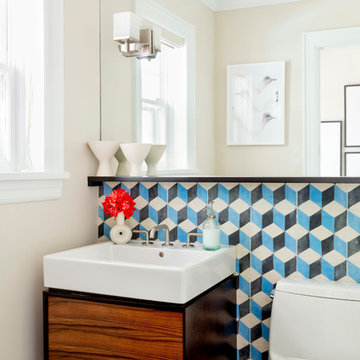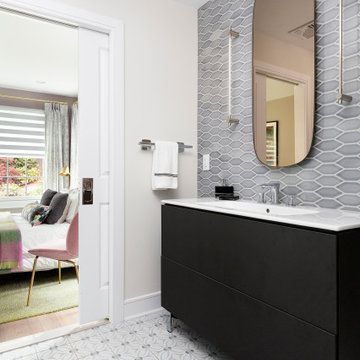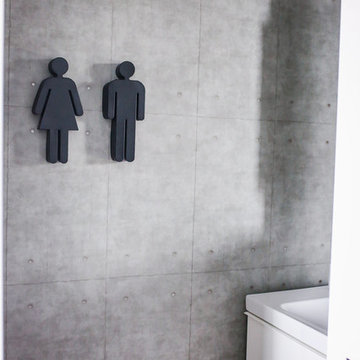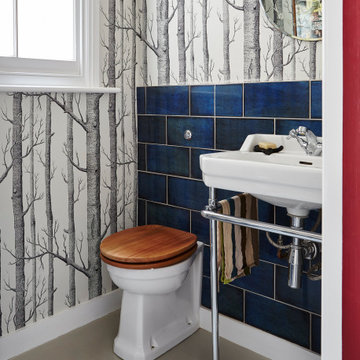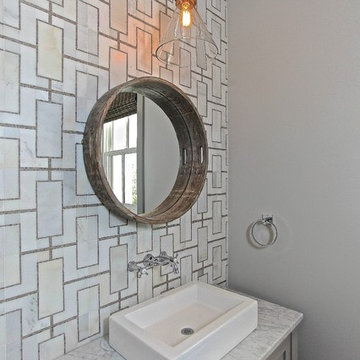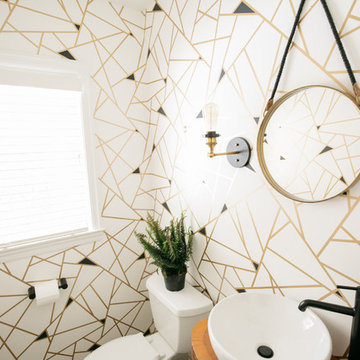Eclectic White Powder Room Design Ideas
Refine by:
Budget
Sort by:Popular Today
101 - 120 of 482 photos
Item 1 of 3
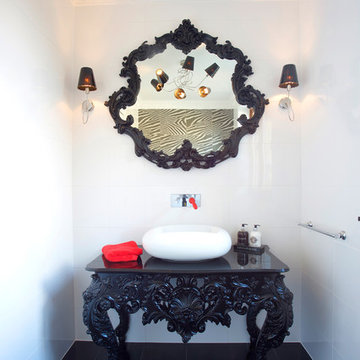
Spectacularly original cloakroom design using pieces from the Bisazza Bagno Wanders Collection. Glossy black and white creates a dramatic effect while red accents and zebra-print tiles make it playful.
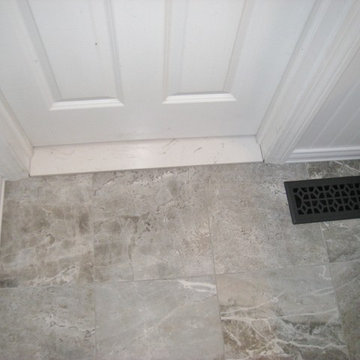
This small powder room (used as a guest bathroom) features white moisture resistant beadboard paneling at 42" topped with a chair rail, wall-to-wall built-in shaker style vanity with square porcelain under mount sink and Galaxy granite counter top, one-piece Santa Rosa toilet and grey porcelain tile floor. Faucet, mirror frame, vanity light and vanity hardware are brushed nickel.
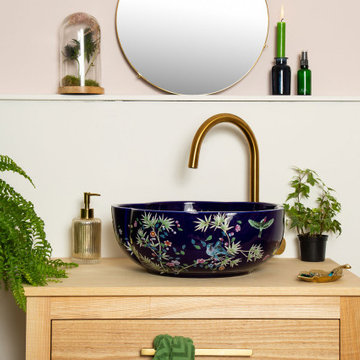
Our Gracie basin is just pretty as a picture. The petal shaped bowl features an inky midnight blue backdrop and is adorned with these wonderful exotic birds, flying and sitting among the vibrant palms and flowers. This playful statement basin will transport you away every time you wash your hands!
The Gracie basin sits on our Vanessa Vanity Unit, a handmade wooden vanity with storage. It comes in a choice of two colours and with two surface options of either wood or Carrara quartz.
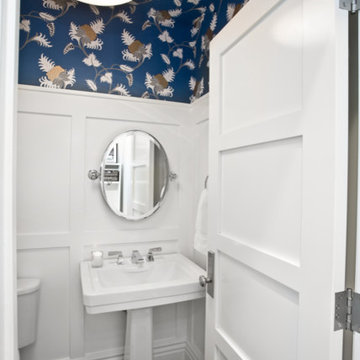
The owner's wanted to have a tropical flair in the powder bath. Originally cuban tiles were requested but the solution was this tropical wallpaper.
Credits: JSA Architects & Interiors in collaboration with B.design, Wallpaper by WALLS in SLC, UT
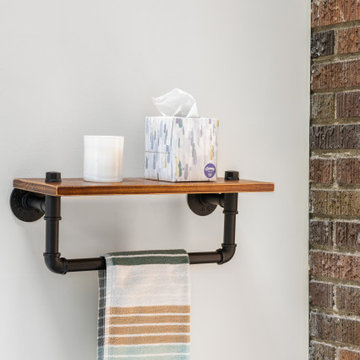
These Minneapolis homeowners had wished for a 1st floor powder room for many years. Wise Design & Remodel found a way! We transformed an unused area into a space that functioned and also fitted cohesively into the home.
This was achieved by partitioning the existing space, extensive plumbing and drainage relocation. With trim finishes that felt like they belonged and also leaving the original chimney brick exposed to add character!
Eclectic White Powder Room Design Ideas
6
