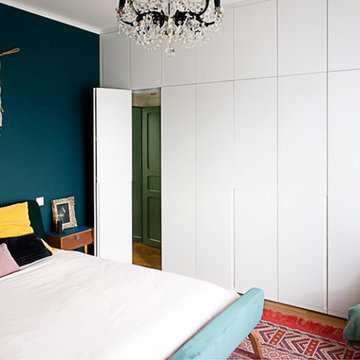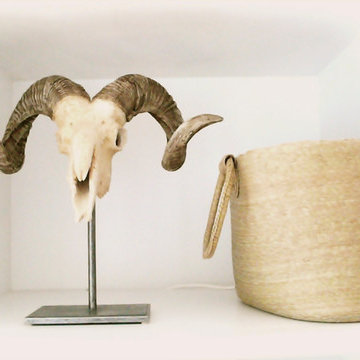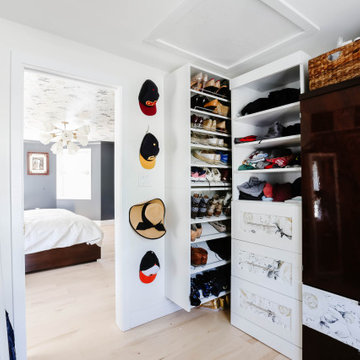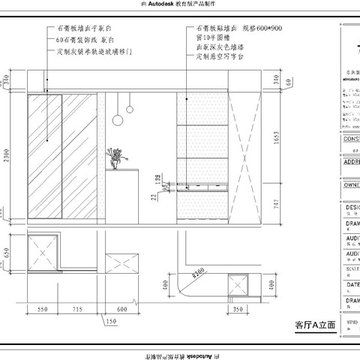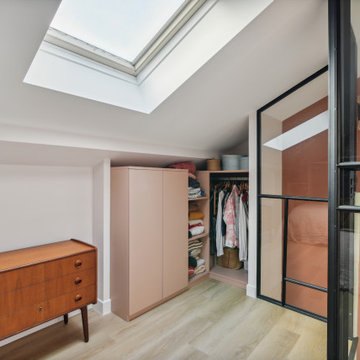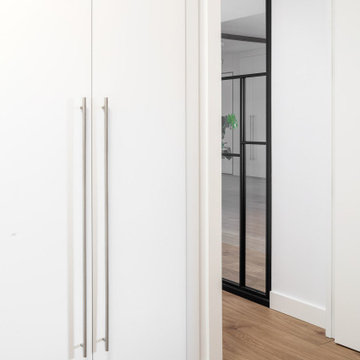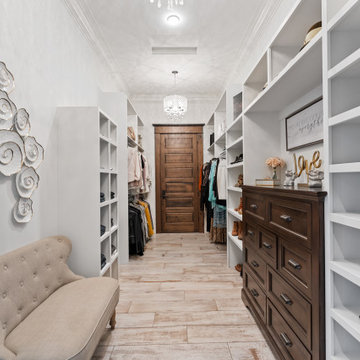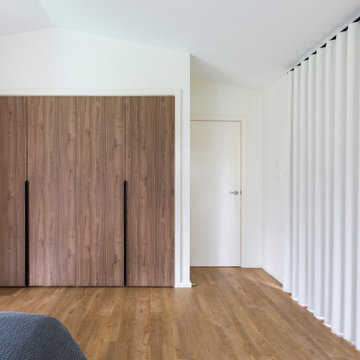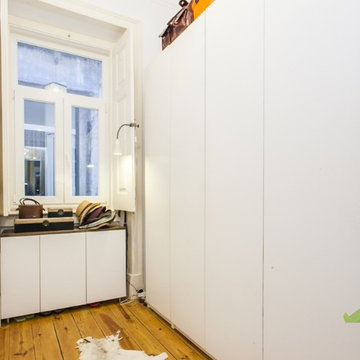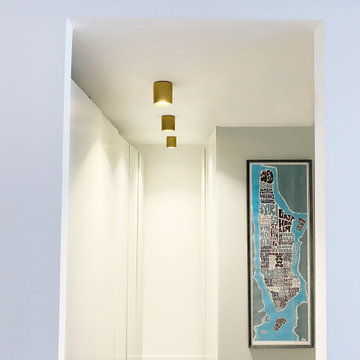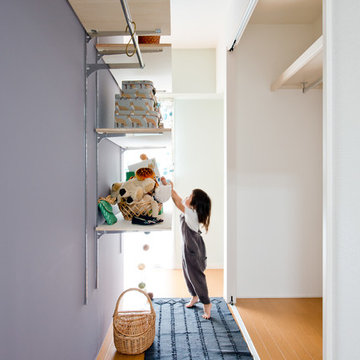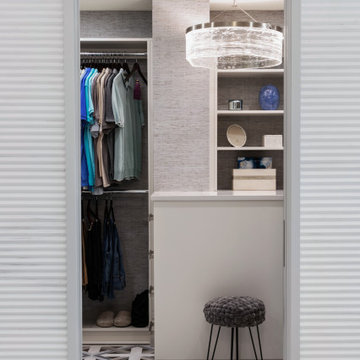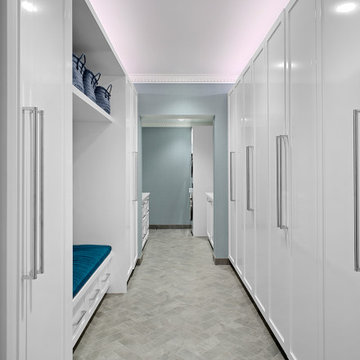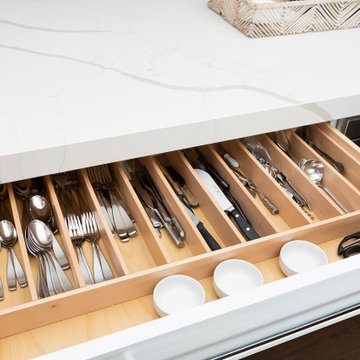Eclectic White Storage and Wardrobe Design Ideas
Refine by:
Budget
Sort by:Popular Today
161 - 180 of 313 photos
Item 1 of 3
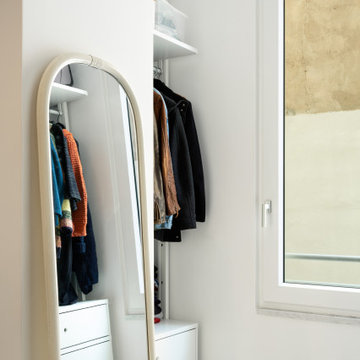
La prima volta che siamo entrati in questa casa c’era un’atmosfera magica, sembrava che il tempo si fosse fermato agli anni 30. Attraversando le stanze nella penombra abbiamo trovato un filo di bandierine appeso al soffitto che ricordava una festa, di lì il nome del progetto.
Una giovane coppia con due bambini ha scelto questo piccolo appartamento di 60 mq come pied-a-terre partenopeo, vivendo tra Napoli e Londra. L’esigenza principale della famiglia era quella di avere una casa dai colori vivaci, con molti spazi di storage e a prova di bambino.
Porte e cornici in legno, soffitti alti e passaggi stretti sono gli elementi caratterizzanti di questa casa che abbiamo lasciato inalterati. In generale si è trattato di un intervento conservativo: le uniche demolizioni e ricostruzioni sono state quelle necessarie per ri-definire bagno e cucina.
Il resto della casa ha mantenuto la sua conformazione originaria anche per quanto riguarda le altezze. Gli unici spazi dove c’è stato un ribassamento sono quelli corrispondenti a corridoio e bagno, per consentire la realizzazione degli impianti di ventilazione meccanica controllata e condizionamento. Tutte le porte interne e le cornici in legno sono state recuperate con attenti interventi di falegnameria.
Gli antichi pavimenti in graniglia con motivi floreali ci hanno immediatamente colpito, tanto che abbiamo scelto di recuperarli nel corridoio e nel living. Le tonalità delle graniglie sono state prese come riferimento per definire la palette di progetto. Gli arredi sono stati selezionati con la tecnica del mix and match: alcuni elementi già in possesso dei clienti sono stati bilanciati con i nuovi acquisti, dando un tocco finale eclettico all’intera casa.
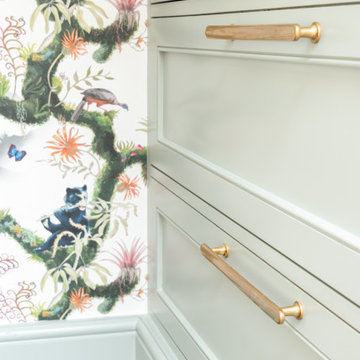
I worked with my client to create a home that looked and functioned beautifully whilst minimising the impact on the environment. We reused furniture where possible, sourced antiques and used sustainable products where possible, ensuring we combined deliveries and used UK based companies where possible. The result is a unique family home.
Unlike many attic bedrooms this main bedroom has ceilings over 3m and beautiful bespoke wardrobes and drawers built into every eave to ensure the perfect storage solution.
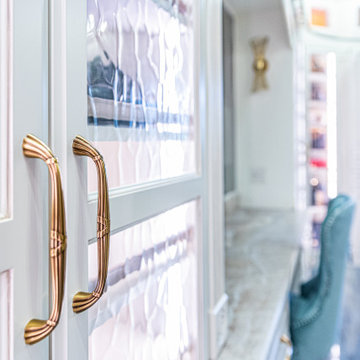
A walk-in closet is a luxurious and practical addition to any home, providing a spacious and organized haven for clothing, shoes, and accessories.
Typically larger than standard closets, these well-designed spaces often feature built-in shelves, drawers, and hanging rods to accommodate a variety of wardrobe items.
Ample lighting, whether natural or strategically placed fixtures, ensures visibility and adds to the overall ambiance. Mirrors and dressing areas may be integrated for convenience, transforming the walk-in closet into a private dressing room.
The design possibilities are endless, allowing individuals to personalize the space according to their preferences, making the walk-in closet not just a functional storage area but a stylish retreat where one can start and end the day with ease and sophistication.
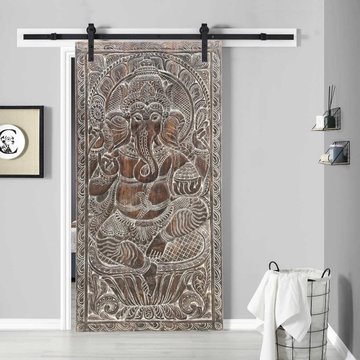
In the ever-evolving landscape of interior design, trends may come and go, but the allure of shabby chic vintage aesthetic remains steadfast, capturing hearts with its timeless charm and nostalgic appeal. At the forefront of this enduring trend is Mogul Interior, a beacon of exquisite craftsmanship and curated elegance. Within their collections, one discovers a symphony of design elements that transcend time, blending the rustic allure of carved barndoors with the refined elegance of brass stud armoires and whitewashed credenzas.
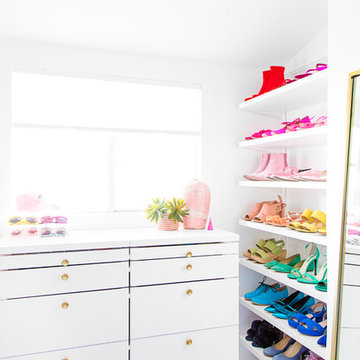
Kelly Mindell, founder of Studio DIY, showcases her updated master closet with scalloped floor tile that has us head over heels.
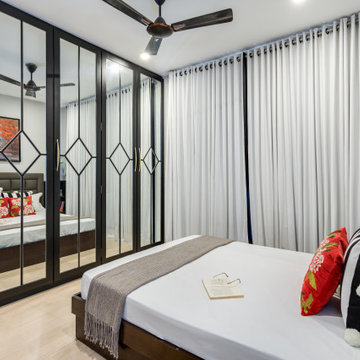
We gave mirror panels on the wardrobe, since it opens up the area and makes it look bigger due to the reflection of light. The placement of mirrors opposite the bed was not much of a problem for the couple because they aren’t Vastu followers.
Eclectic White Storage and Wardrobe Design Ideas
9
