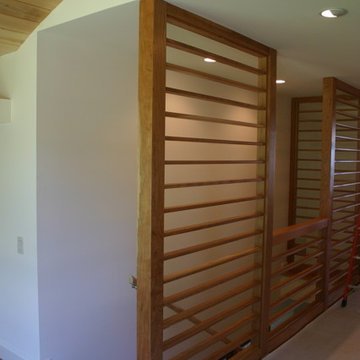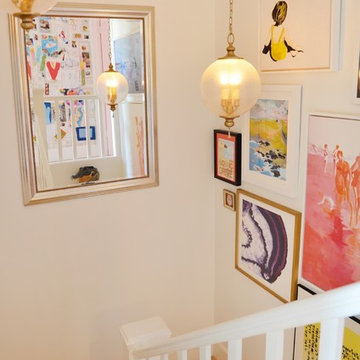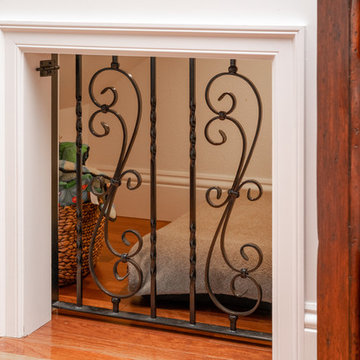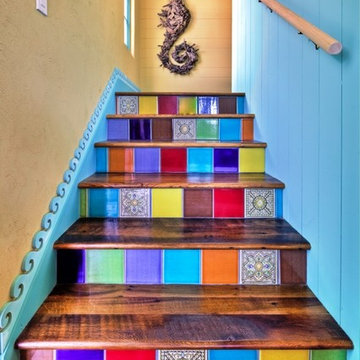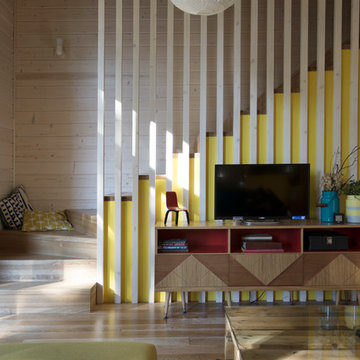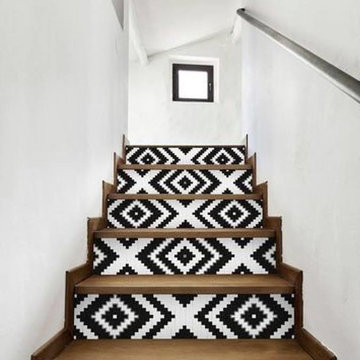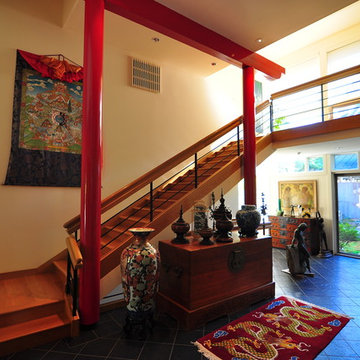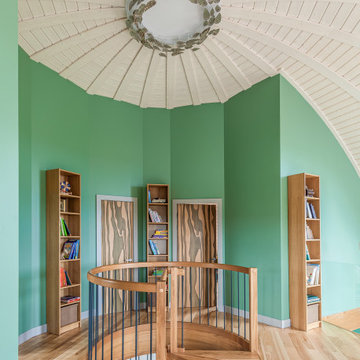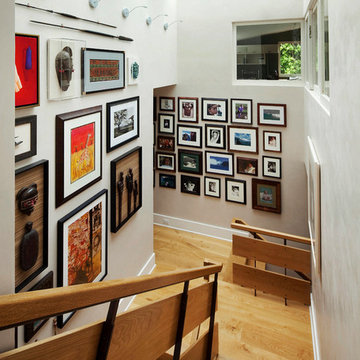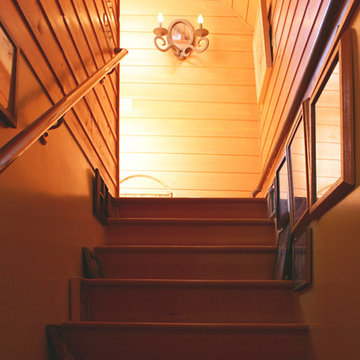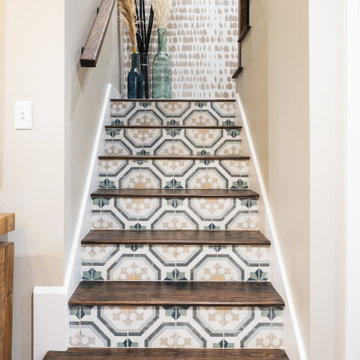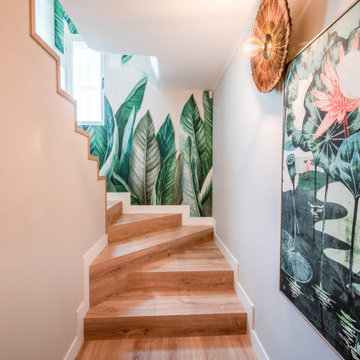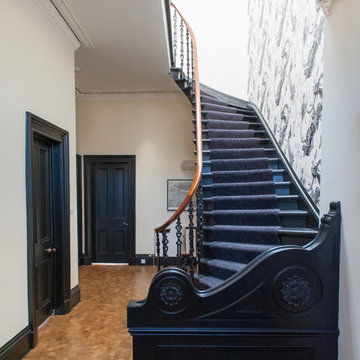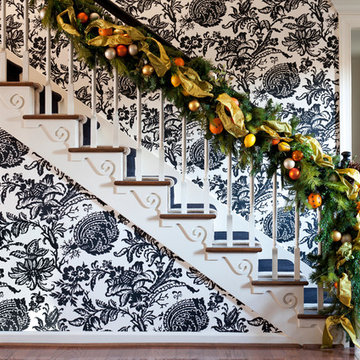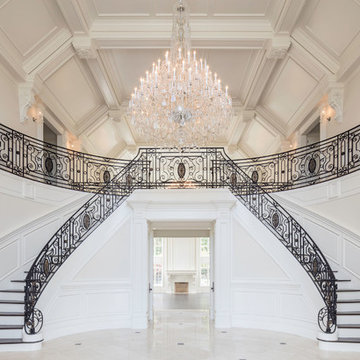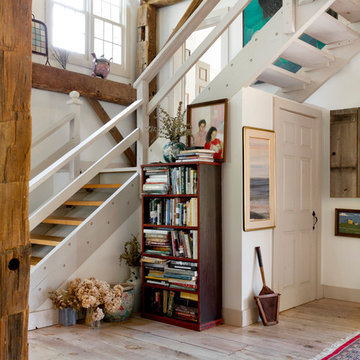Eclectic Wood Staircase Design Ideas
Refine by:
Budget
Sort by:Popular Today
141 - 160 of 1,979 photos
Item 1 of 3
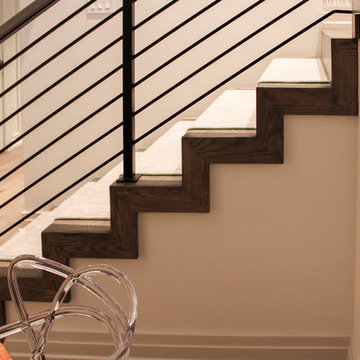
Century Stair met the architect's expectations by fabricating and installing a staircase that matched his aesthetic standards and high-end finishes; the clean and crisp zig-zag stringers were created by joining together modules of thick oak risers and nose less oak treads (fixed to the side walls with concealed joinery). A geometrical carpet selected by the owner, with subtle patterns and tones, makes this exquisitely proportioned stair work with the metal balustrade system and the home's elegant and eclectic interior design. Century Stair's artistic and technological achievements are proudly presented with this residential project. CSC © 1976-2020 Century Stair Company. All rights reserved.
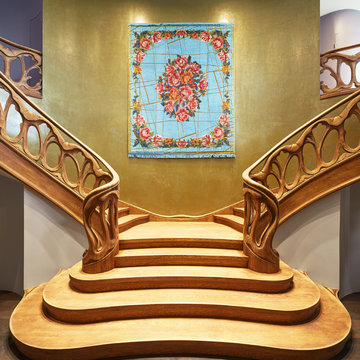
Die untere Etage mit Sicht auf die Messingspachtlung. Fotos von Hatzius, www.hatzius.com
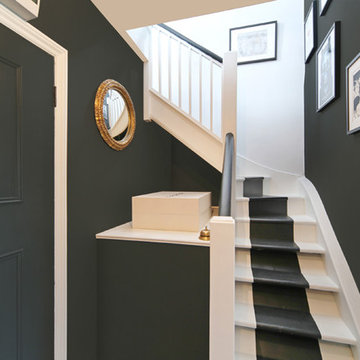
We love dark. The monochrome look worked well. We opened up the stairs which helped flood the hallway with light from the loft above.
Walls, door and stair runner Farrow & Ball 'Downpipe'
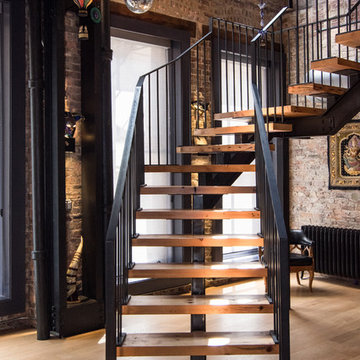
The unique feature with this stairs is that the treads are reclaimed joist that were removed from the second floor framing when the opening for the stairs was created. The joist were removed from the existing brick wall in the back of the photo to the beam that is in the upper foreground of the photo. they were taken offsite to be planed and made level, since many of the joist had twisted over time. The stringer is a single W shaped steel stringer located at the center of the treads supported by one post and a connection at the top and bottom of the stairs.
Eclectic Wood Staircase Design Ideas
8
