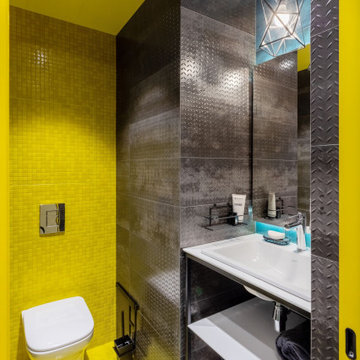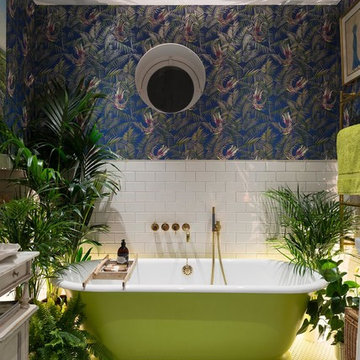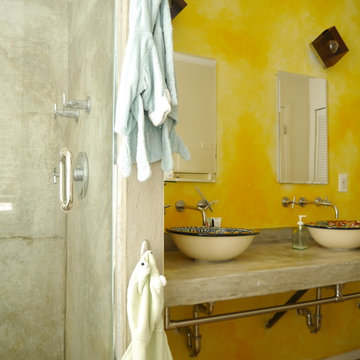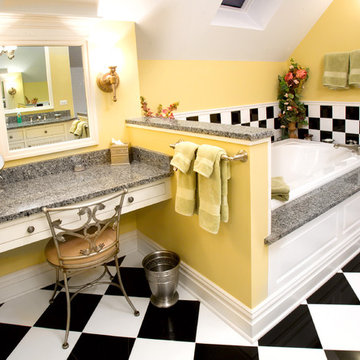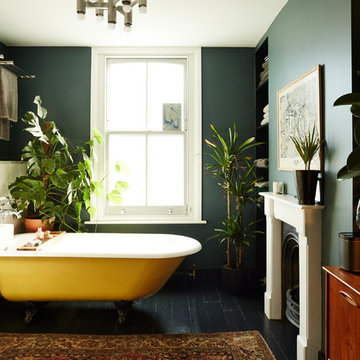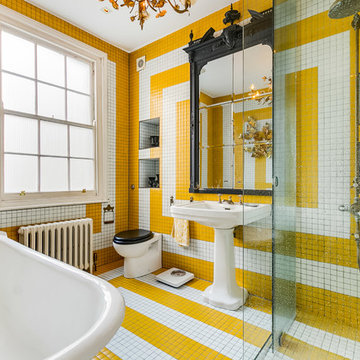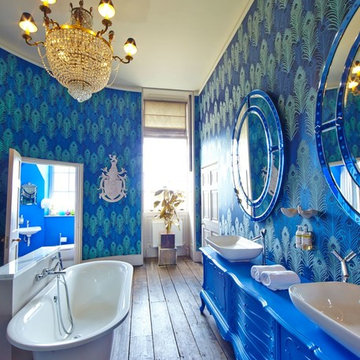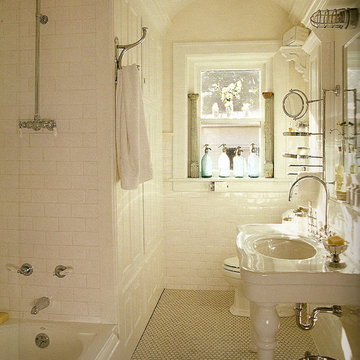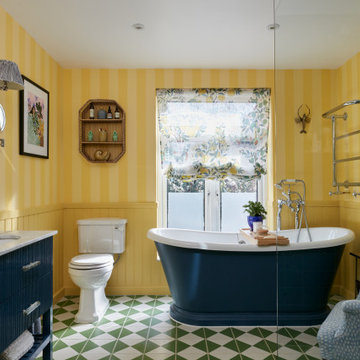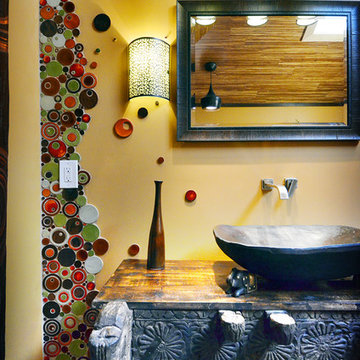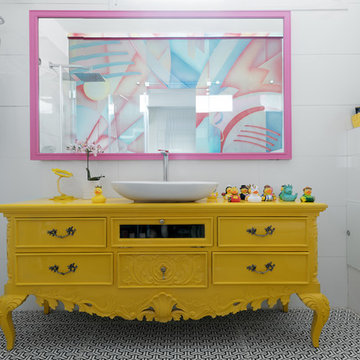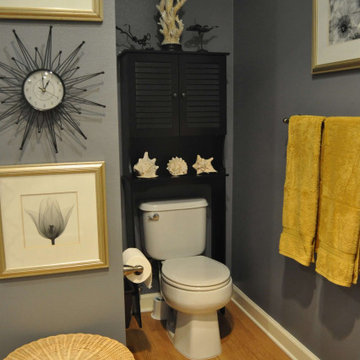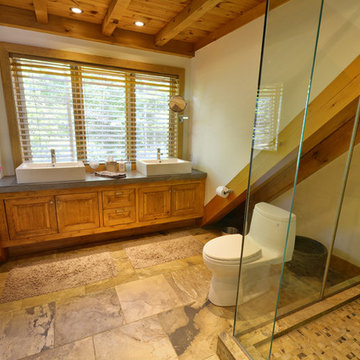Eclectic Yellow Bathroom Design Ideas
Refine by:
Budget
Sort by:Popular Today
1 - 20 of 680 photos
Item 1 of 3
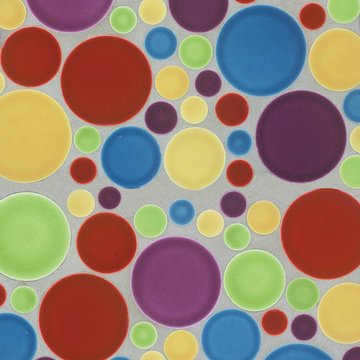
MO-DMUL Multi size circles Random blend:
(netted) Turquoise- R162,
Dk purple- R987,
Green- R204,
Yellow- R101,
Red- R165,
Purple- R166
Orange- R112

Автор проекта архитектор Оксана Олейник,
Фото Сергей Моргунов,
Дизайнер по текстилю Вера Кузина,
Стилист Евгения Шуэр
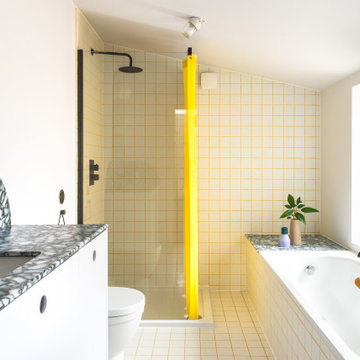
Every material being borrowed, reused and reframed for a new purpose. Office S&M chose materials with a previous existence and a story to tell: surfaces made from melted, discarded milk bottles and chopping boards, to form shiny, luxurious marbled worktops in the WC, bathroom and utility room; green terrazzo for the kitchen is made from marble chips and offcuts; and light pendants from recycled brick grog.
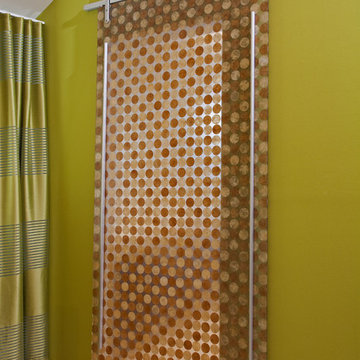
This master baths serves as a restful retreat from everyday life. The project included the removal of an existing wall to create an enlarged space and the installation of a custom 3-Form acrylic panel hung with barn door hardware to make a special entry into the new bath. Mahogany cabinetry with espresso finish, large format porcelain tile, white Carrara marble, and Lagos Azul limestone in a herringbone pattern create a relaxing atmosphere and provide the bath with contemporary style. The clean and simple soaking tub and the large, custom frameless glass shower add to the tranquility and spa-like feel of the space.
Photo: Randl Bye Photography
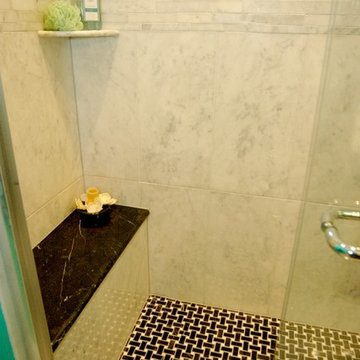
This bathroom is designed with guests in mind. The vibrant choice of Dark accent accessories has a wonderful play on the Turquoise Blue wall color. A spacious shower is designed to give this otherwise small space added interest. The combination of turquoise and Calcutta marble is both feminine and energetic. Add Black and Chrome accents to keep the palette fresh.
The gorgeous turquoise blue guest bathroom design with turquoise blue wall color, beaded beveled Antique Bronze mirror, Black bathroom vanity cabinet with White Carrara marble countertops, Nero Marquina Marble bench seat and entry shower curb, and Antique Bronze light fixture, creates a simple and sophisticated. The Antique Bronze mirror adds a unique and dynamic element to the space. The White Carrara marble counters and honed Nero Marquina Marble bench seat and entry shower curb, with the white tiles and basket weave shower floor creates a bathroom that is both modern and traditional. The use of dark wood with White Carrara marble countertops gives a classic look. White Calacatta marble covers the shower wall and the flooring in this sophisticated bathroom, which complements the white marble. The sophisticated materials give this bathroom an elegant style.
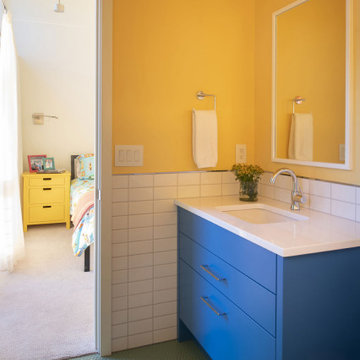
Contractor: Bob Cornell Construction
Interiors: Barbara Clayton Design
Landscape: Keenan & Sveiven
Photos: Scott Amundson

Property Marketed by Hudson Place Realty - Style meets substance in this circa 1875 townhouse. Completely renovated & restored in a contemporary, yet warm & welcoming style, 295 Pavonia Avenue is the ultimate home for the 21st century urban family. Set on a 25’ wide lot, this Hamilton Park home offers an ideal open floor plan, 5 bedrooms, 3.5 baths and a private outdoor oasis.
With 3,600 sq. ft. of living space, the owner’s triplex showcases a unique formal dining rotunda, living room with exposed brick and built in entertainment center, powder room and office nook. The upper bedroom floors feature a master suite separate sitting area, large walk-in closet with custom built-ins, a dream bath with an over-sized soaking tub, double vanity, separate shower and water closet. The top floor is its own private retreat complete with bedroom, full bath & large sitting room.
Tailor-made for the cooking enthusiast, the chef’s kitchen features a top notch appliance package with 48” Viking refrigerator, Kuppersbusch induction cooktop, built-in double wall oven and Bosch dishwasher, Dacor espresso maker, Viking wine refrigerator, Italian Zebra marble counters and walk-in pantry. A breakfast nook leads out to the large deck and yard for seamless indoor/outdoor entertaining.
Other building features include; a handsome façade with distinctive mansard roof, hardwood floors, Lutron lighting, home automation/sound system, 2 zone CAC, 3 zone radiant heat & tremendous storage, A garden level office and large one bedroom apartment with private entrances, round out this spectacular home.
Eclectic Yellow Bathroom Design Ideas
1
