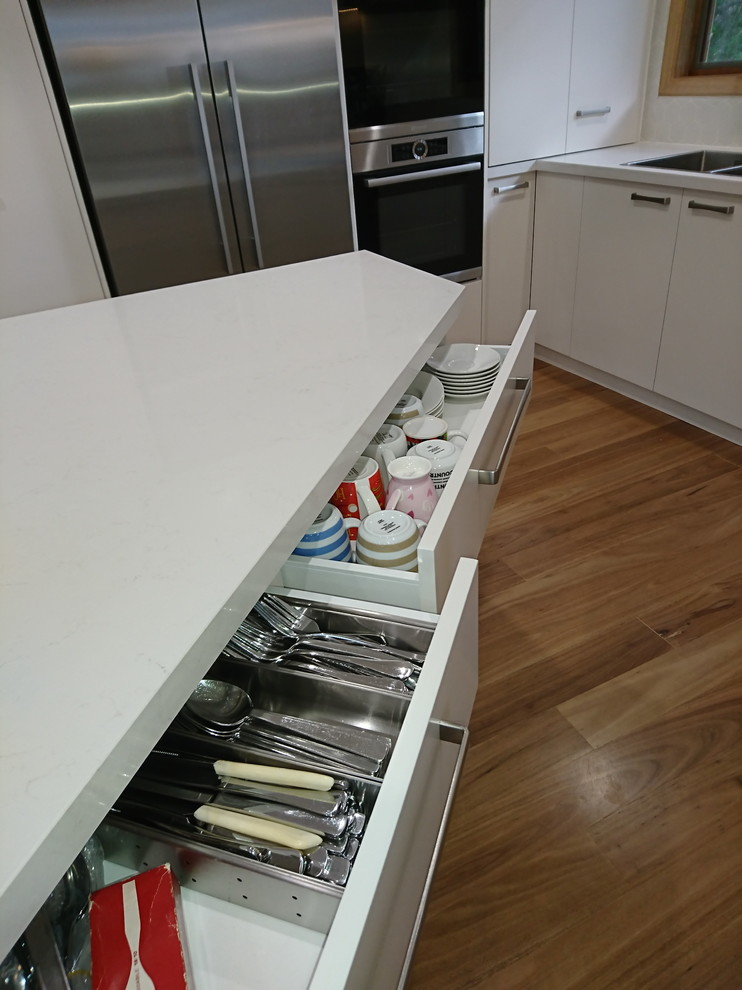
Eltham Kitchen & Laundry Renovation
The kitchen of many angles! The walls were all at different angles, the ceiling is angled and the stairs from upstairs come down into the kitchen. The walls on the stairs were pulled back and the door removed so that the kitchen and dining are now open to the whole living area. The island bench is a whole other set of angles to allow for storage and seating for 4 without blocking a major walkway. Lots of storage in drawers and pantry with inner drawers. The laundry is accommodated behind bifold doors in a wide walkway that used to be the pantry. Textured timber laminate is used as a highlight for the open shelves and coffee nook. Timber 'tractor seat' stools add to the timber features. The colour scheme is a warm white with pattern and texture to prevent it feeling too cool. The clients can't believe how open and spacious the area now feels.
