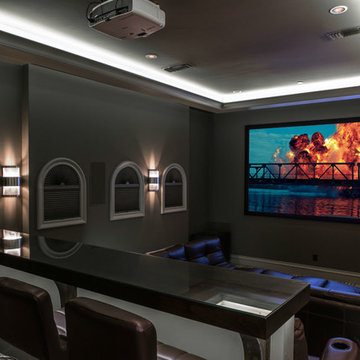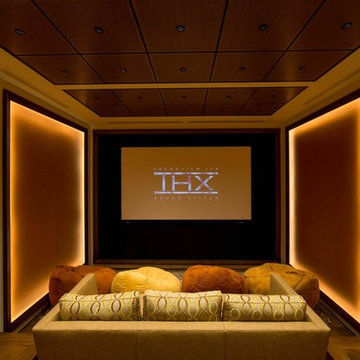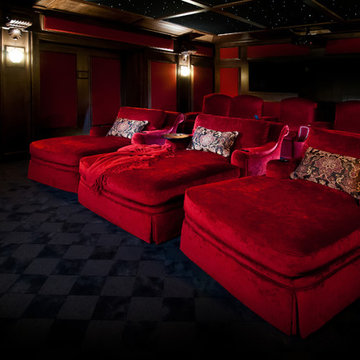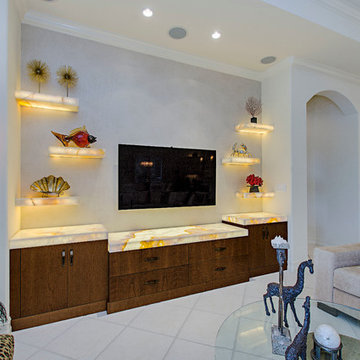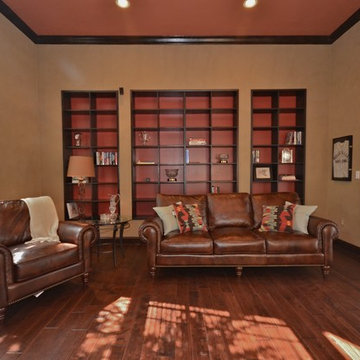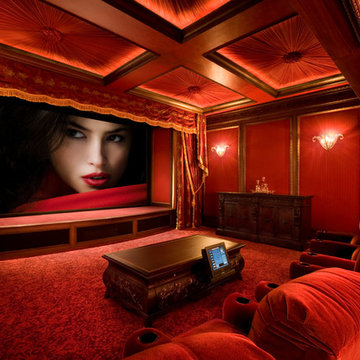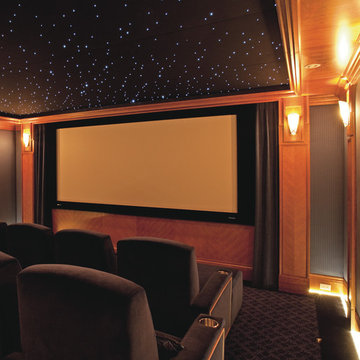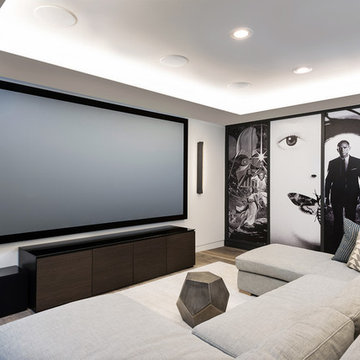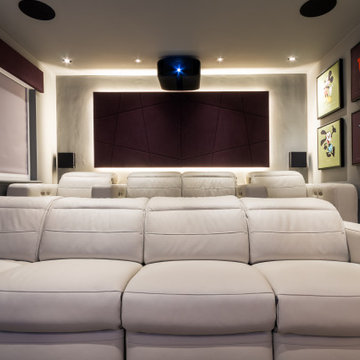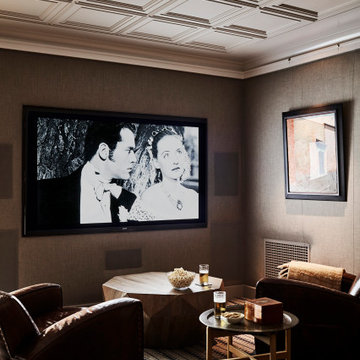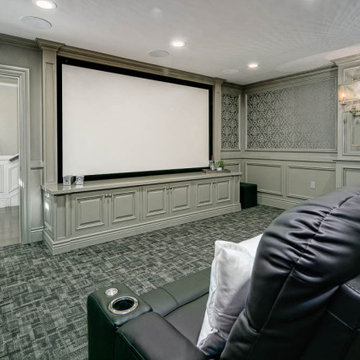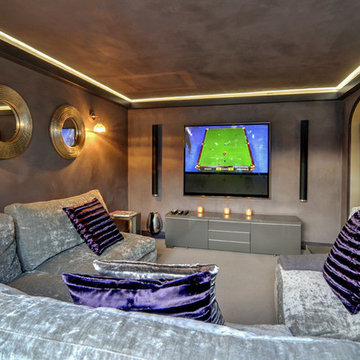Enclosed and Open Concept Home Theatre Design Photos
Refine by:
Budget
Sort by:Popular Today
61 - 80 of 16,697 photos
Item 1 of 3
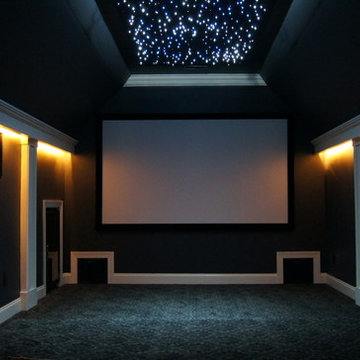
This room was formally a playroom for the kids. We totally transformed the room in 2 weeks. The room performs extremely well. Ric Warner
This theater was formally a kids playroom. The 110" screen combined with the Sony ES projector produce a flawless picture. The starfield adds a splash of elegance. The high end 7.2 surround sound rocks your world. Everything is 1 button controlled for simplicity.
This room was designed, installed, built, programmed, and tuned by Warner Audio & Video. One call really does it all. Call for your free quote today 256.508.9342.
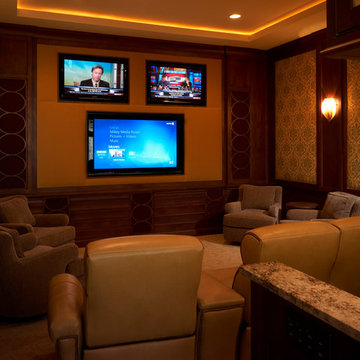
Tampa Builders Alvarez Homes - (813) 969-3033. Vibrant colors, a variety of textures and covered porches add charm and character to this stunning beachfront home in Florida.
Photography by Jorge Alvarez
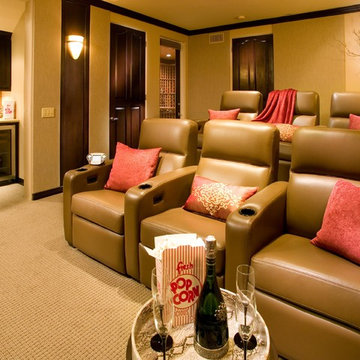
Fully motorized custom theater seats in a butter soft leather provide the ultimate in luxury seating for our client and his guests.
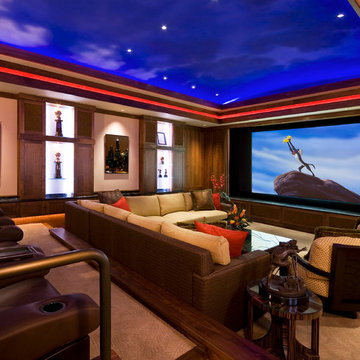
This state-of-the-art home theater elegantly combines an editing bay for film editing and playback, formal theater seating for a proper theater experience, and a less formal lounge area for everyday TV viewing. - See more at: http://www.engenv.com/#pproject.php?prj=4
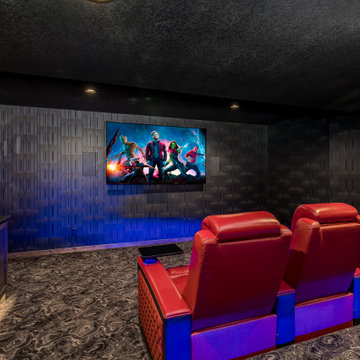
When our long-time VIP clients let us know they were ready to finish the basement that was a part of our original addition we were jazzed, and for a few reasons.
One, they have complete trust in us and never shy away from any of our crazy ideas, and two they wanted the space to feel like local restaurant Brick & Bourbon with moody vibes, lots of wooden accents, and statement lighting.
They had a couple more requests, which we implemented such as a movie theater room with theater seating, completely tiled guest bathroom that could be "hosed down if necessary," ceiling features, drink rails, unexpected storage door, and wet bar that really is more of a kitchenette.
So, not a small list to tackle.
Alongside Tschida Construction we made all these things happen.
Photographer- Chris Holden Photos
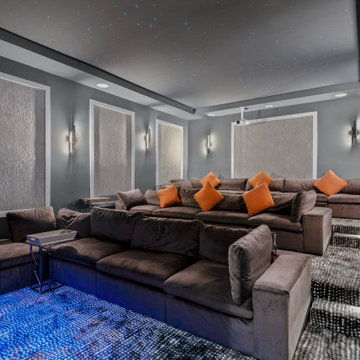
theater design, lounge theater, twinkle ceiling , custom wall detail , taupe sectionals
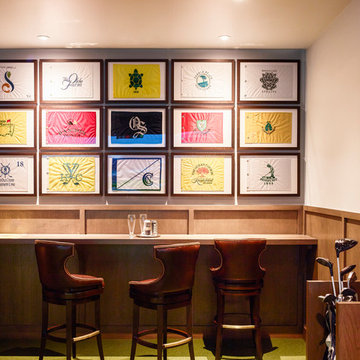
TEAM
Architect: LDa Architecture & Interiors
Interior Design: Nina Farmer Interiors
Builder: Wellen Construction
Landscape Architect: Matthew Cunningham Landscape Design
Photographer: Eric Piasecki Photography
Enclosed and Open Concept Home Theatre Design Photos
4
