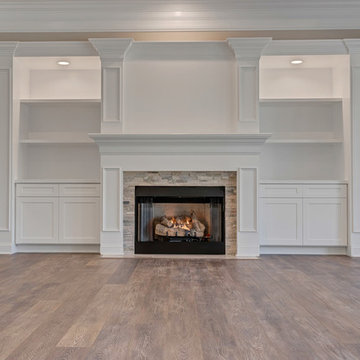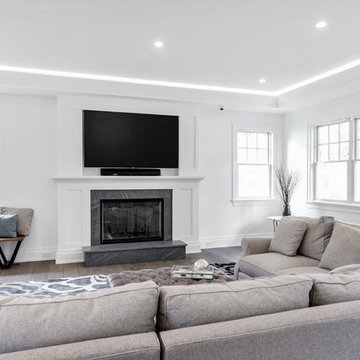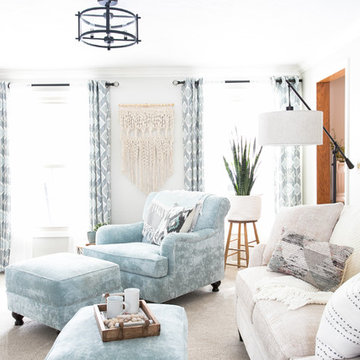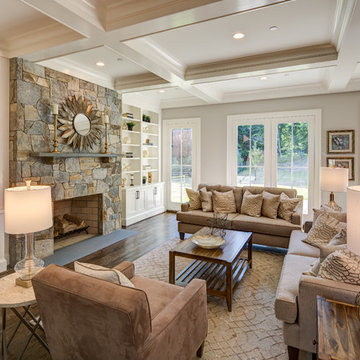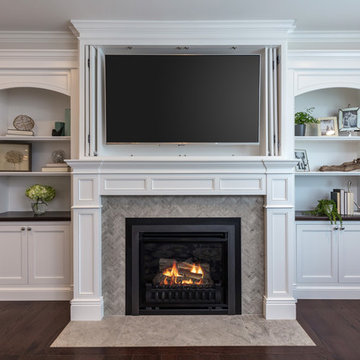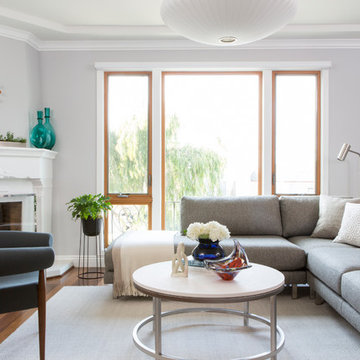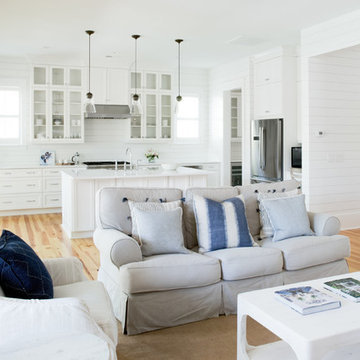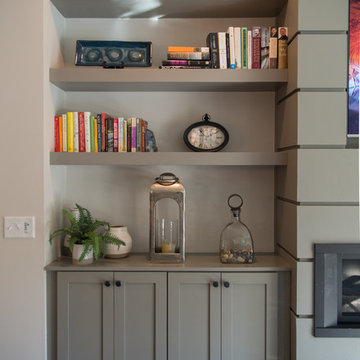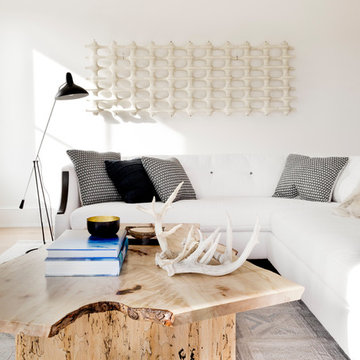Enclosed Family Room Design Photos
Refine by:
Budget
Sort by:Popular Today
21 - 40 of 12,977 photos
Item 1 of 3
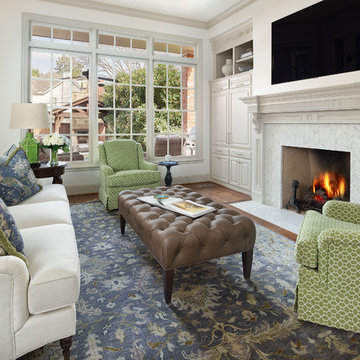
We transformed a Georgian brick two-story built in 1998 into an elegant, yet comfortable home for an active family that includes children and dogs. Although this Dallas home’s traditional bones were intact, the interior dark stained molding, paint, and distressed cabinetry, along with dated bathrooms and kitchen were in desperate need of an overhaul. We honored the client’s European background by using time-tested marble mosaics, slabs and countertops, and vintage style plumbing fixtures throughout the kitchen and bathrooms. We balanced these traditional elements with metallic and unique patterned wallpapers, transitional light fixtures and clean-lined furniture frames to give the home excitement while maintaining a graceful and inviting presence. We used nickel lighting and plumbing finishes throughout the home to give regal punctuation to each room. The intentional, detailed styling in this home is evident in that each room boasts its own character while remaining cohesive overall.

A newly finished basement apartment in one of Portland’s gorgeous historic homes was a beautiful canvas for ATIID to create a warm, welcoming guest house. Area rugs provided rich texture, pattern and color inspiration for each room. Comfortable furnishings, cozy beds and thoughtful touches welcome guests for any length of stay. Our Signature Cocktail Table and Perfect Console and Cubes are showcased in the living room, and an extraordinary original work by Molly Cliff-Hilts pulls the warm color palette to the casual dining area. Custom window treatments offer texture and privacy. We provided every convenience for guests, from luxury layers of bedding and plenty of fluffy white towels to a kitchen stocked with the home chef’s every desire. Welcome home!
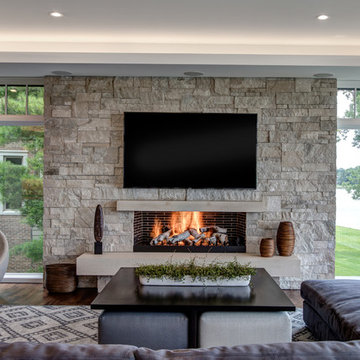
This sensational stone fireplace was designed in 2015 for the family room of a lakeside Bloomfield Hills home. Natural Fond du Lac stones in varying sizes and subtle shades are dry stacked, running floor to ceiling and window to window for a dramatic effect. A floating limestone mantel and hearth lighten the look and frame the horizontal firebox, where natural linear masonry fire brick, stained to a rich charcoal color before mortaring, perfectly complements the lighter grays of the natural stone. A birch log set brings a bit of the outdoors in and ignites the space with a rustic, woodsy effect. Centered overhead is a stepped ceiling detail with indirect lighting via recessed down lights and LED strip uplighting, for a soft transition into dusky evenings.
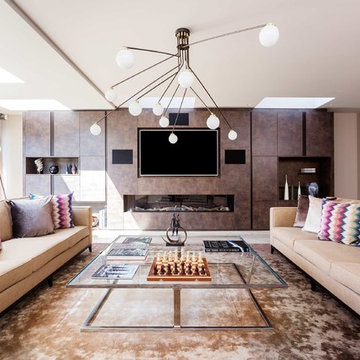
Thanks to our sister company HUX LONDON for the kitchen and joinery.
https://hux-london.co.uk/
Full interior design scheme by Purple Design.
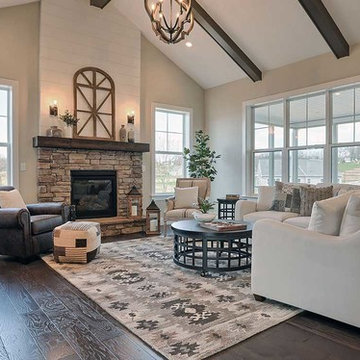
This 1-story home with open floorplan includes 2 bedrooms and 2 bathrooms. Stylish hardwood flooring flows from the Foyer through the main living areas. The Kitchen with slate appliances and quartz countertops with tile backsplash. Off of the Kitchen is the Dining Area where sliding glass doors provide access to the screened-in porch and backyard. The Family Room, warmed by a gas fireplace with stone surround and shiplap, includes a cathedral ceiling adorned with wood beams. The Owner’s Suite is a quiet retreat to the rear of the home and features an elegant tray ceiling, spacious closet, and a private bathroom with double bowl vanity and tile shower. To the front of the home is an additional bedroom, a full bathroom, and a private study with a coffered ceiling and barn door access.
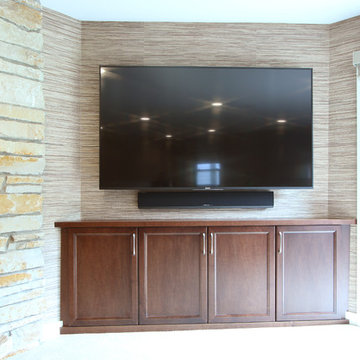
A diagonal wall was built into a corner of this lower level family room. The cabinets were recessed under the wall the maximize the footprint of the space. A matching wood countertop was added for a more furniture looking piece. The flat screen tv was wall mounted as well as the sound bar.

Natural elements and calming colors surround this sitting room. Warmed by a stacked stone fireplace and natural area rug.
Ryan Hainey
Enclosed Family Room Design Photos
2

