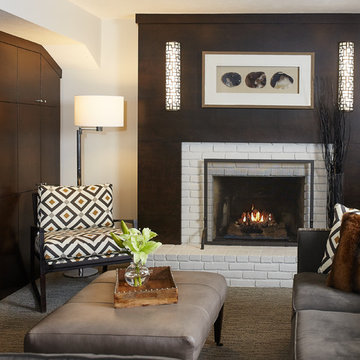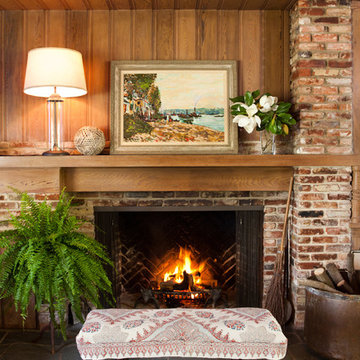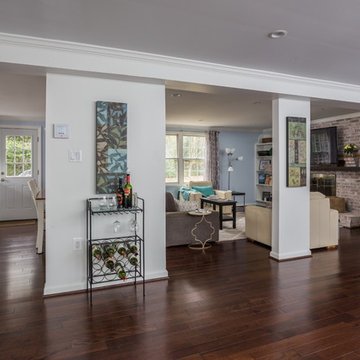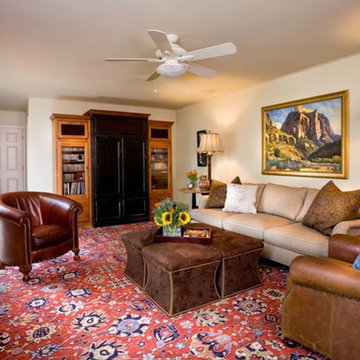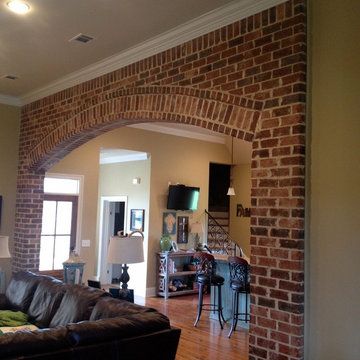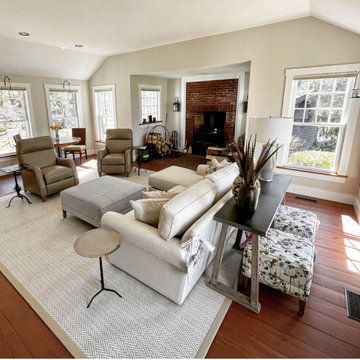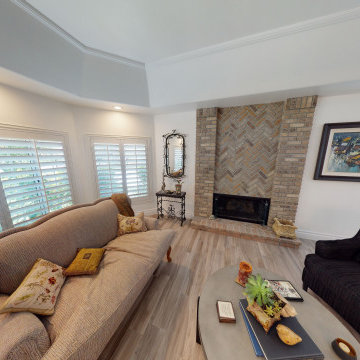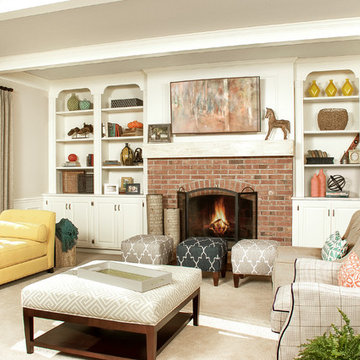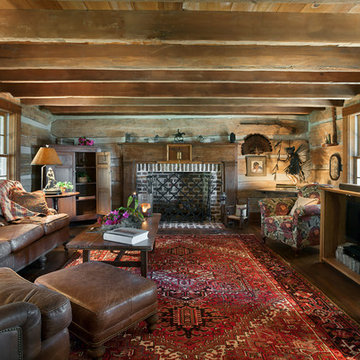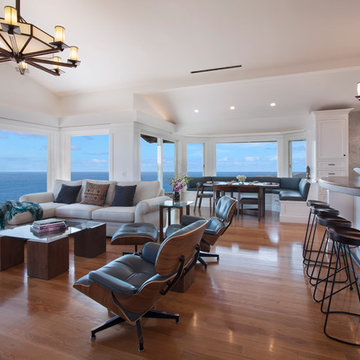Enclosed Family Room Design Photos with a Brick Fireplace Surround
Refine by:
Budget
Sort by:Popular Today
221 - 240 of 1,632 photos
Item 1 of 3
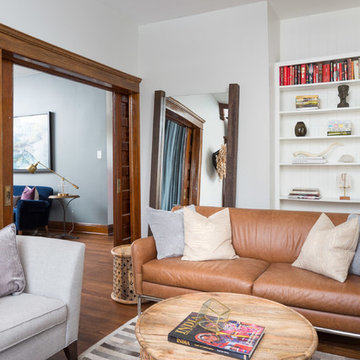
Modern Victorian home in Atlanta. Interior design work by Alejandra Dunphy (www.a-dstudio.com).
Photo Credit: David Cannon Photography (www.davidcannonphotography.com)
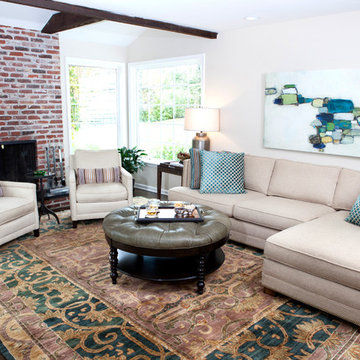
A tufted leather ottoman and rich woven rug add a touch of color to this comfortable family room.
Steve Ladner Photography
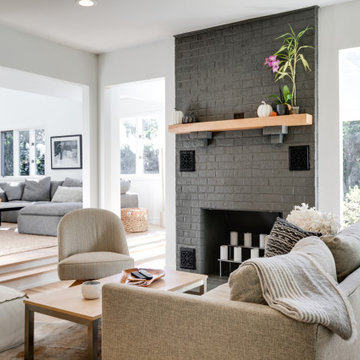
This dated 80's home needed a major makeover inside and out. For the most part, the home’s footprint and layout stayed the same, but details and finishes were updated throughout and a few structural things - such as expanding a bathroom by taking space from a spare bedroom closet - were done to make the house more functional for our client.
The exterior was painted a bold modern dark charcoal with a bright orange door. Carpeting was removed for new wood floor installation, brick was painted, new wood mantle stained to match the floors and simplified door trims. The kitchen was completed demoed and renovated with sleek cabinetry and larger windows. Custom fabricated steel railings make a serious statement in the entryway, updating the overall style of the house.

Dark burgundy and blue plaid window treatments are replaced with Thibaut embroidered linen panels and nail head cornices to lighten up this harvest-toned room. Cornices with bamboo blinds are on the windows flanking the fireplace to maximize the view and natural sunlight.
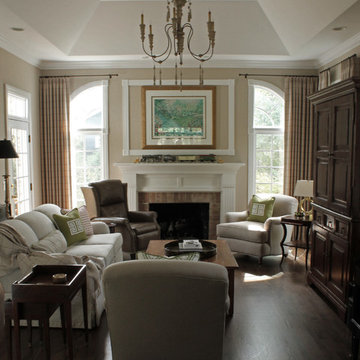
Leather throne near fireplace for his nibs. The world's most comfortable chair, a chair that's almost a bed. Brilliant!
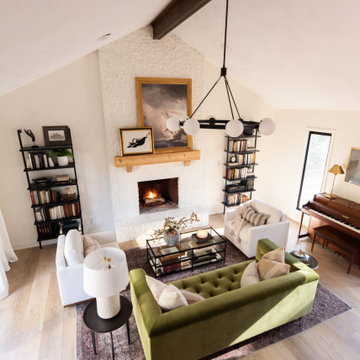
Cass Smith tackled a project to give her best friend a whole room makeover! Cass used Cali Vinyl Legends Laguna Sand to floor the space and bring vibrant warmth to the room. Thank you, Cass for the awesome installation!
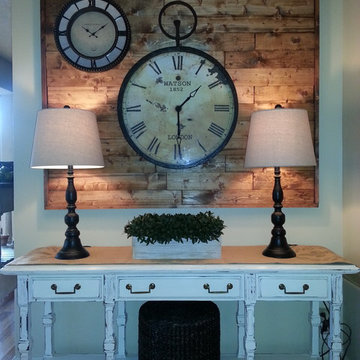
Preparing for her child's wedding, this beautiful client had a very limited budget but wanted a "no fuss" family room re-design she would feel proud to host family in. For just $ 2,500.00, we were able to find her a new sofa, rug, console table, custom wood wall hanging and a few clocks, a couple of pillows, and some accessories. We also had a custom fireplace cushion made but it was not ready on install day. Her style is traditional with a touch of shabby chic and farmhouse chic here and there. She loves her new space and so do we!
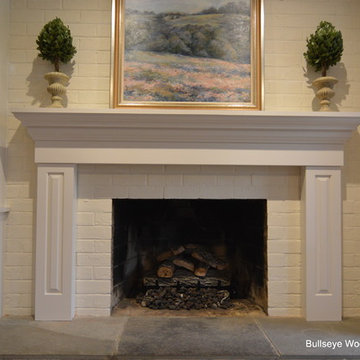
Custom built in bookcases and cabinetry in spacious family room with fluted fillers and rosettes, arched detail, puck lighting, architectural crown, custom fireplace surround and mantel, raised door panels, painted white brick fireplace wall and brushed nickel knobs.
Photo: Jason Jasienowski
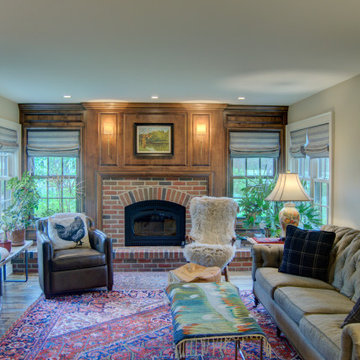
This home was inspired by Colonial American Architecture and old English Interiors.
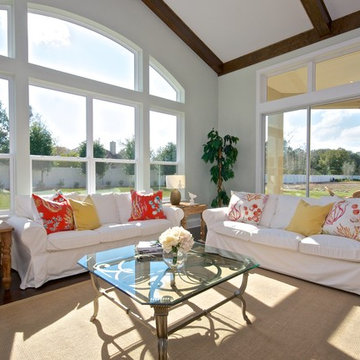
This stunning living room with open windows and wood beamed ceilings is showcased with all white slipcovered sofas and pops of tangerine and yellow. This is the latest model home by Andy Reynolds Homes, in Hunters Creek, northeast St Johns. Home Staging by Melissa Marro, Rave ReViews Home Staging, St Augustine, FL. Photographs by Wally Sears Photography
Enclosed Family Room Design Photos with a Brick Fireplace Surround
12
