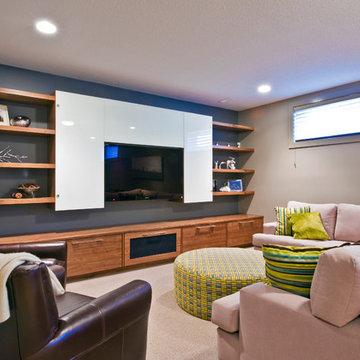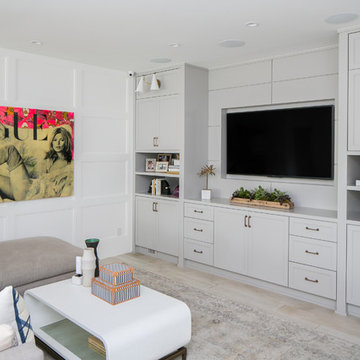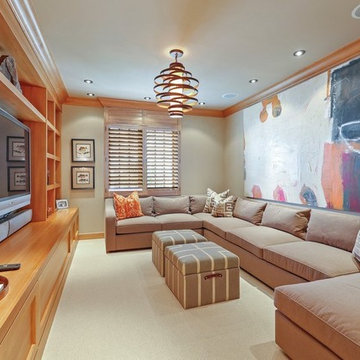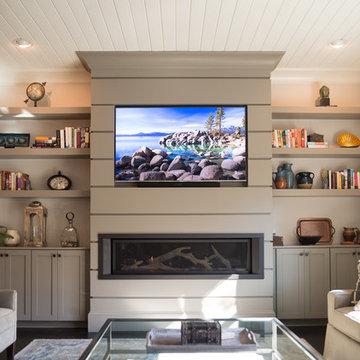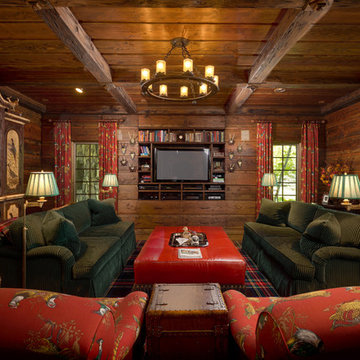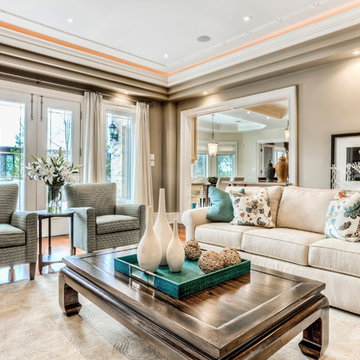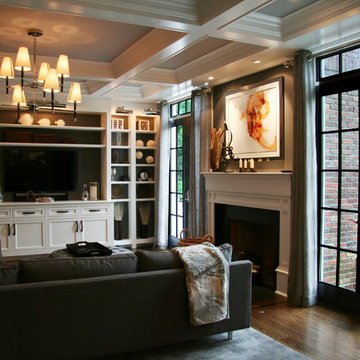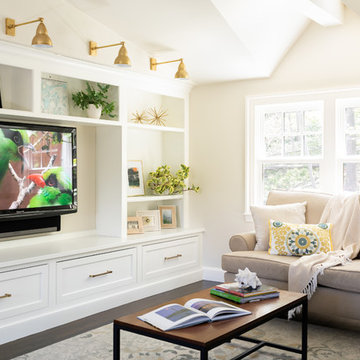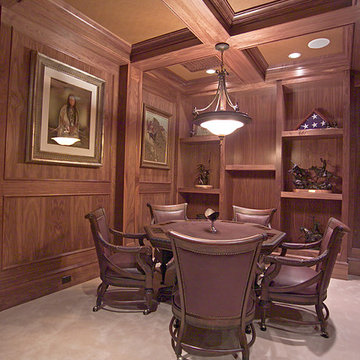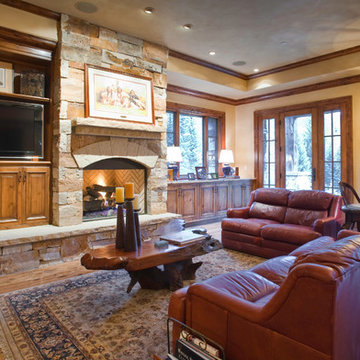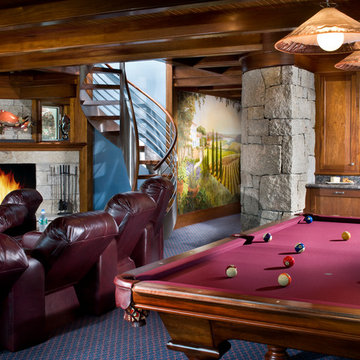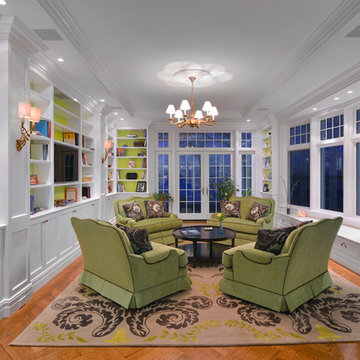Enclosed Family Room Design Photos with a Built-in Media Wall
Refine by:
Budget
Sort by:Popular Today
81 - 100 of 3,301 photos
Item 1 of 3
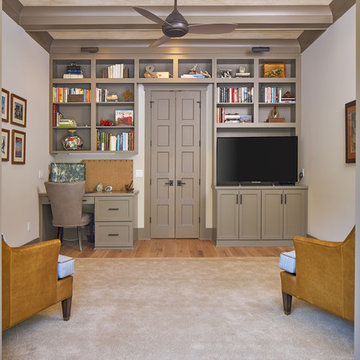
Looking through the French doors, we see this great space for the family den, with plenty of books shelves, a built in desk and cabinets underneath the TV, to store games and keep the clutter hidden away. This room has good features and will be used often. The French doors help keep the room light and airy; the room colors make the room warm and soothing - a nice getaway.
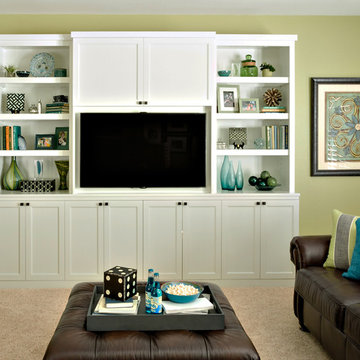
This gameroom was designed for teens and parents colors are green and blue. Custom built-ins were added to give storage, house their TV and create a desk area. Sherwin William 6423 Rye Grass wall color
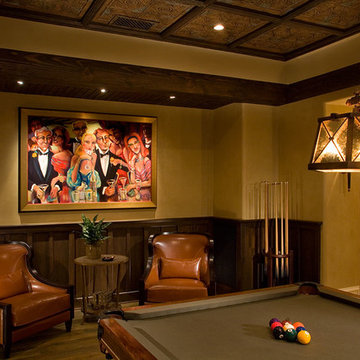
Sports Lounge - Crystal Cove New Construction. Upscale Sports Lounge w/ Dual TV Screens and Generous Bar - Art Deco Antique Pool Table. Venetian Plaster Walls, Cozy Leather Club Chairs, Painting by Sandra Jones Campbell.

We were thrilled when this returning client called with a new project! This time, they wanted to overhaul their family room, and they wanted it to really represent their style and personal interests, so we took that to heart. Now, this 'grown-up' Star Wars lounge room is the perfect spot for this family to relax and binge-watch their favorite movie franchise.
This space was the primary 'hang-out' zone for this family, but it had never been the focus while we tackled other areas like the kitchen and bathrooms over the years. Finally, it was time to overhaul this TV room, and our clients were on board with doing it in a BIG way.
We knew from the beginning we wanted this to be a 'themed' space, but we also wanted to make sure it was tasteful and could be altered later if their interests shifted.
We had a few challenges in this space, the biggest of which was storage. They had some DIY bookshelf cabinets along the entire TV wall, which were full, so we knew the new design would need to include A LOT of storage.
We opted for a combination of closed and open storage for this space. This allowed us to highlight only the collectibles we wanted to draw attention to instead of them getting lost in a wall full of clutter.
We also went with custom cabinetry to create a proper home for their audio- visual equipment, complete with speaker wire mesh cabinet fronts.
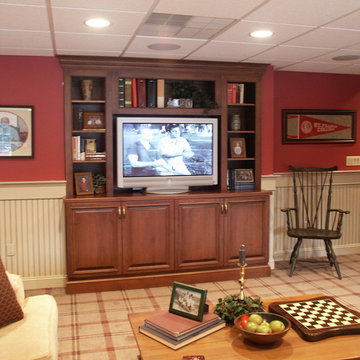
Custom tv/entertainment hutch designed for the basement family room includes open shelves and cabinetry storage.
#MorrisBlackDesigns
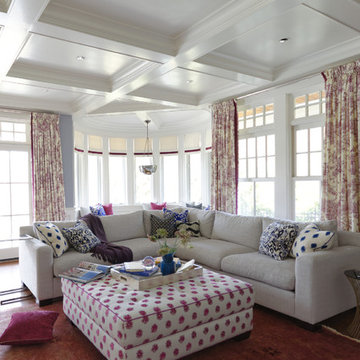
The goal for the family room was to make it feel cozy yet for a small family, this will be the room that entertaining happens in most often. We added a custom sectional and oversized ottoman for maximum lounging. The antique wash/overdyed persian is perfect for family living. The rotunda seating area is perfect for games.

This classical library is a mix of historic architectural features and refreshing contemporary finishes. the brick fireplace is original to the 1907 construction while the majority of the millwork was added during the renovation.
Enclosed Family Room Design Photos with a Built-in Media Wall
5
