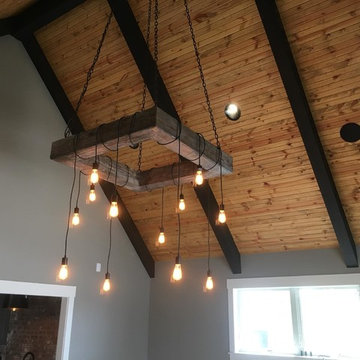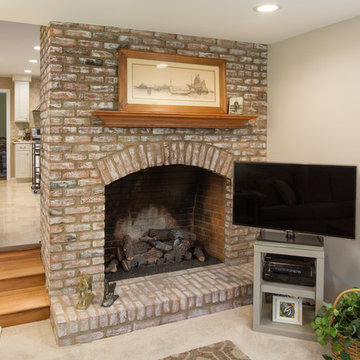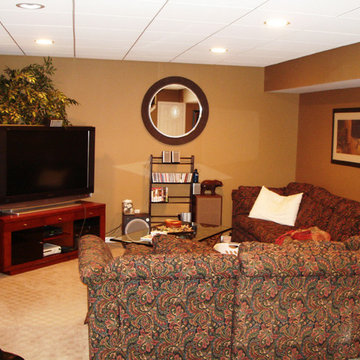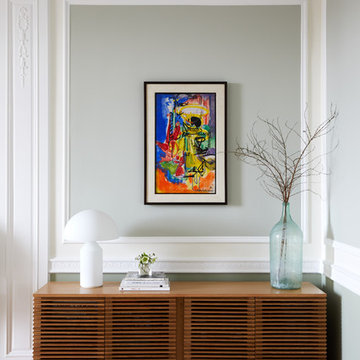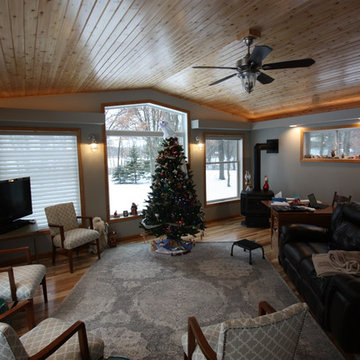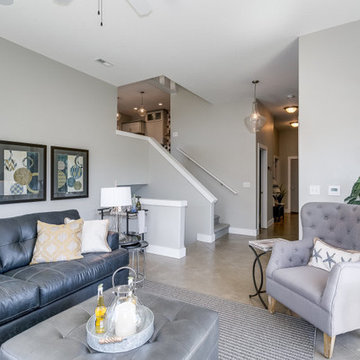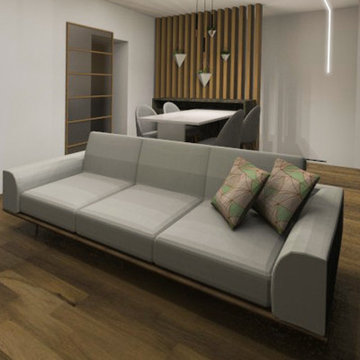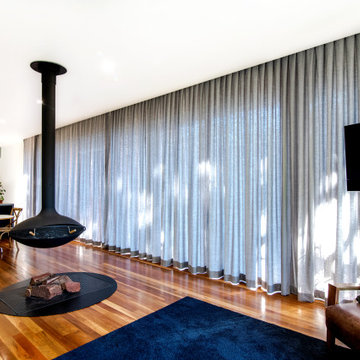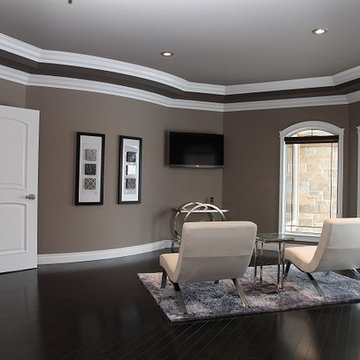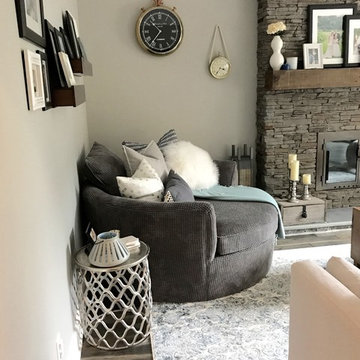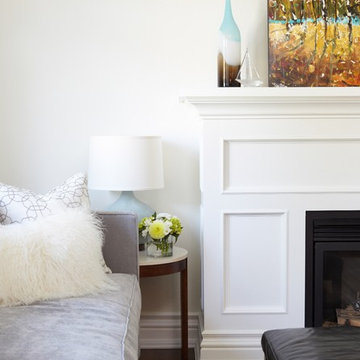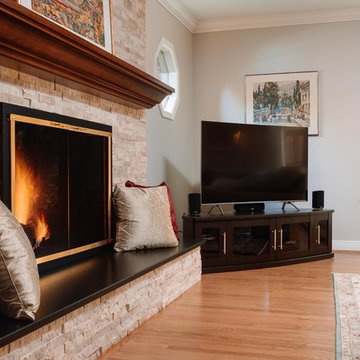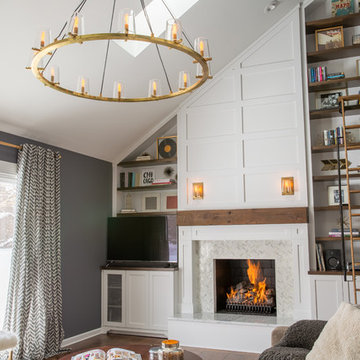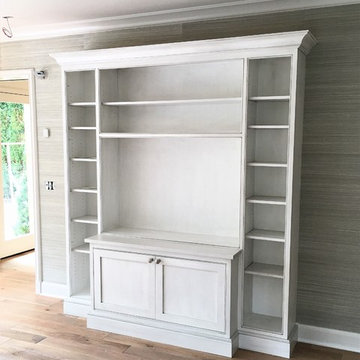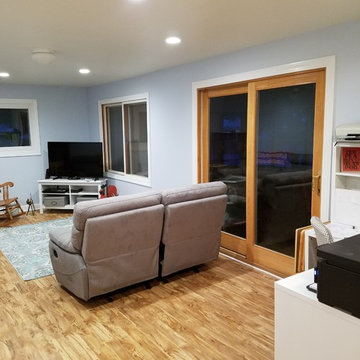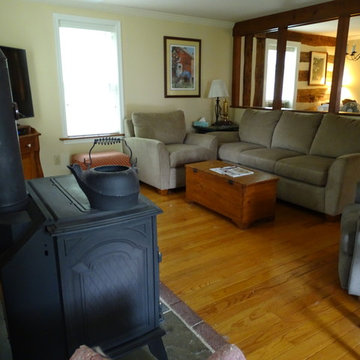Enclosed Family Room Design Photos with a Corner TV
Refine by:
Budget
Sort by:Popular Today
81 - 100 of 258 photos
Item 1 of 3
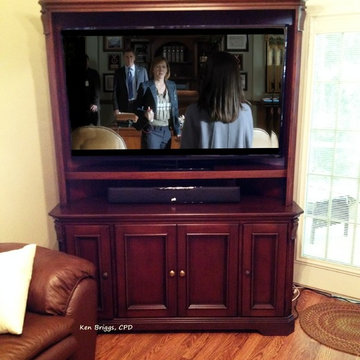
Ken Briggs, CTS-D, CPD
I designed this corner entertainment media cabinet for a client in 2015. It's designed to hold a TV up to 55" and allow a sound bar or center channel speaker to reside below it, at proper ear level. Custom designed and commissioned by Ken Briggs, CTS-D for a private residence.
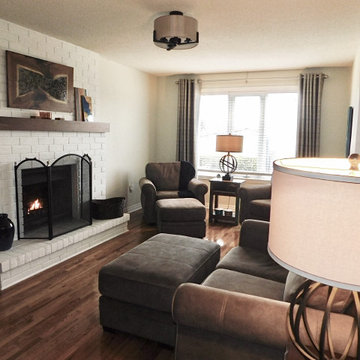
The Family Room was tired and dated. The room and the fireplace were painted to brighten the space and new furniture selected to provide a feeling of comfort . A custom mantle was made to showcase the rustic wood art pieces that were created by a family member.
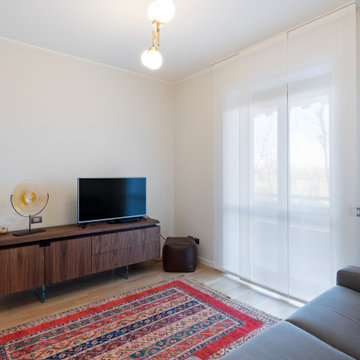
Evoluzione di un progetto di ristrutturazione completa appartamento da 110mq
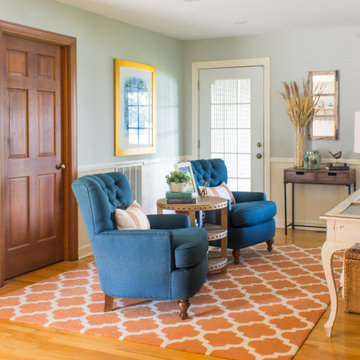
This busy family of five wanted some comfort and calm in their lives - a charming, relaxing family room where everyone could spend time together. After settling on a contemporary farmhouse aesthetic, Melissa filled the space with warm tones and a few carefully selected colorful accents. Her work elegantly complimented the built-in stone fireplace, and resulted in a cozy, cottage atmosphere that is perfectly suited for family time
Enclosed Family Room Design Photos with a Corner TV
5
