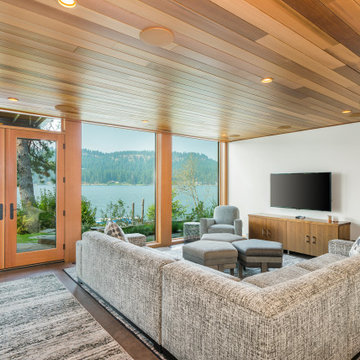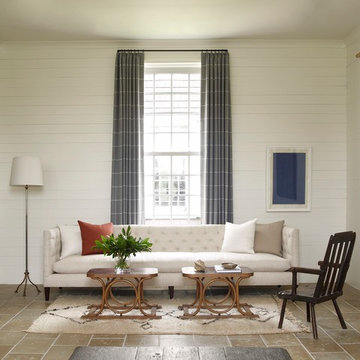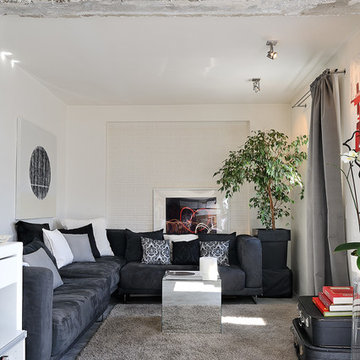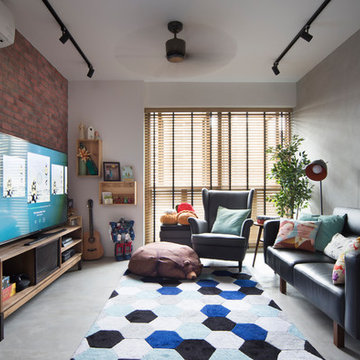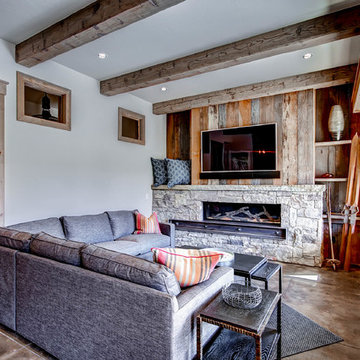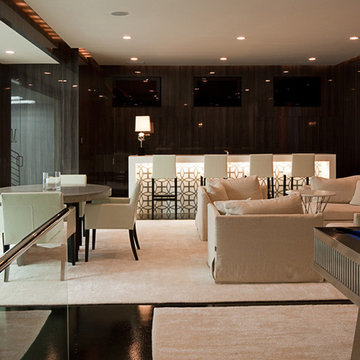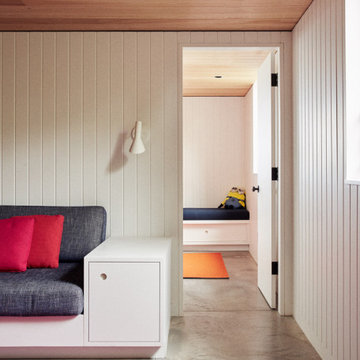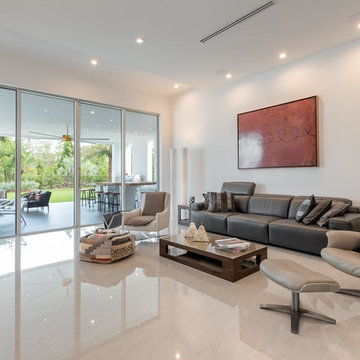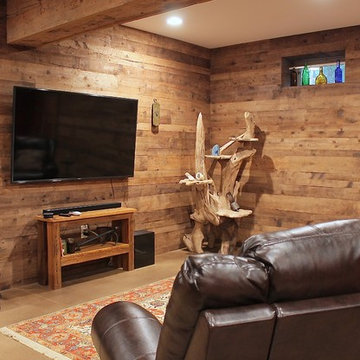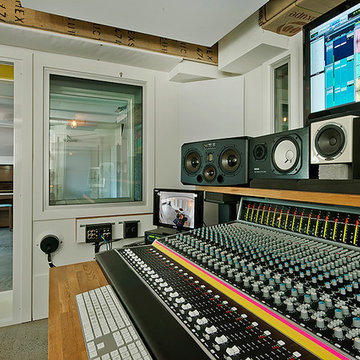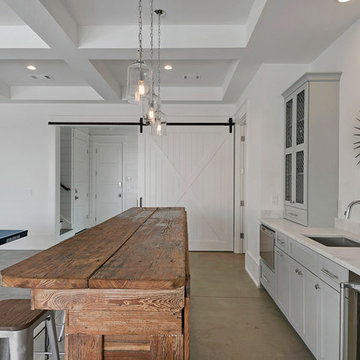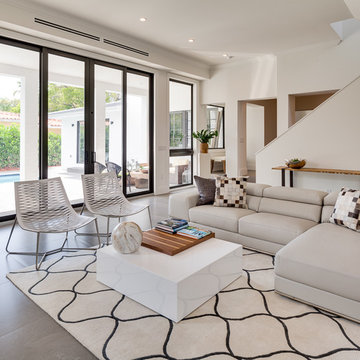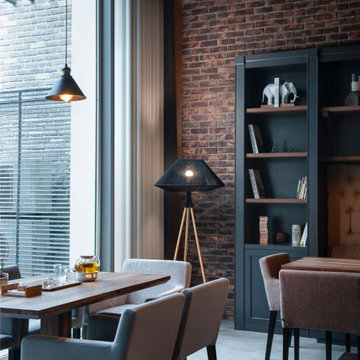Enclosed Family Room Design Photos with Concrete Floors
Refine by:
Budget
Sort by:Popular Today
81 - 100 of 602 photos
Item 1 of 3
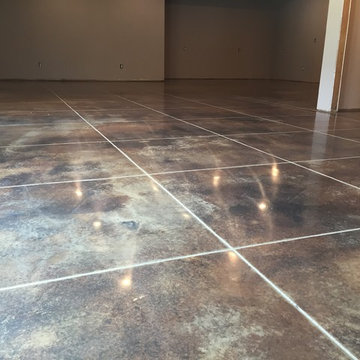
By day two we were ready to apply the reactive stain. The homeowners selected a combination of Cola, Coffee Brown and Black. This combo created a lot of movement and warmth to the floor. A unique aspect to this particular job was cutting a tile pattern into the concrete floor. This creates the look of tile with the longevity and durability of a concrete floor. The tile pattern was cut along with a 10″ border around the room. The cuts were only 1/16″ deep since it took place after staining. The final polish brought the floor up to a level one, 400-grit shine.
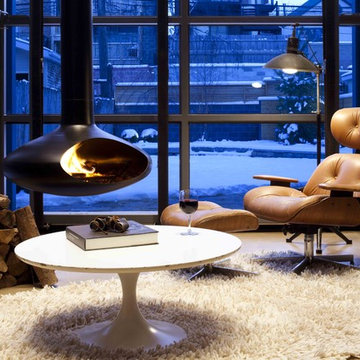
The Fire Orb is a suspended wood burning fireplace that rotates 360 degrees. Evan Thomas Photography
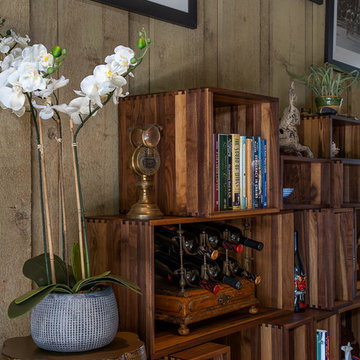
The family who has owned this home for twenty years was ready for modern update! Concrete floors were restained and cedar walls were kept intact, but kitchen was completely updated with high end appliances and sleek cabinets, and brand new furnishings were added to showcase the couple's favorite things.
Troy Grant, Epic Photo
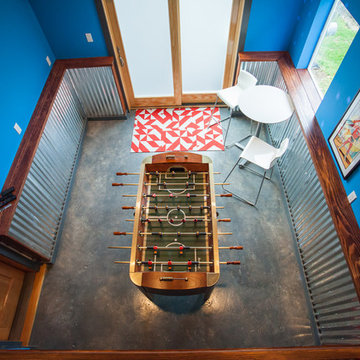
Debbie Schwab Photography
The old storage area became the movie watching space above the game room.
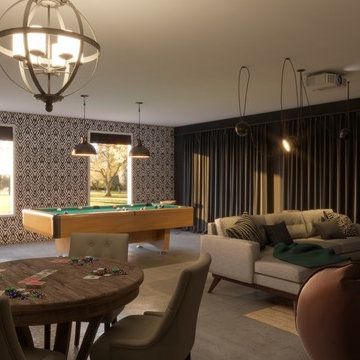
The benefits of living in sunny Florida are not needing to protect your car from the harsh elements of winter. For this garage makeover, we transformed a three-car garage into 3 unique areas for gathering with friends and lounging: a movie, card and pool table area. We added a fun removable wallpaper on the far wall, giving the room some fun character. The long wall of velvet curtains is not only for not feeling like you're in a garage, but they were added for acoustics and to allow the garage doors to still open as needed. Lots of fun to be had here!
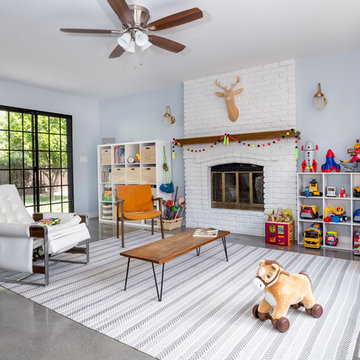
Our homeowners approached us for design help shortly after purchasing a fixer upper. They wanted to redesign the home into an open concept plan. Their goal was something that would serve multiple functions: allow them to entertain small groups while accommodating their two small children not only now but into the future as they grow up and have social lives of their own. They wanted the kitchen opened up to the living room to create a Great Room. The living room was also in need of an update including the bulky, existing brick fireplace. They were interested in an aesthetic that would have a mid-century flair with a modern layout. We added built-in cabinetry on either side of the fireplace mimicking the wood and stain color true to the era. The adjacent Family Room, needed minor updates to carry the mid-century flavor throughout.
Enclosed Family Room Design Photos with Concrete Floors
5
