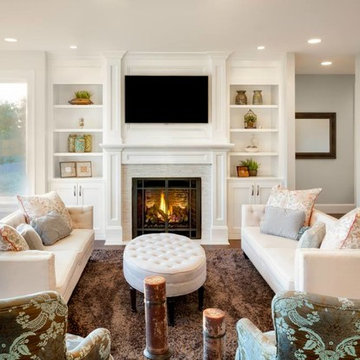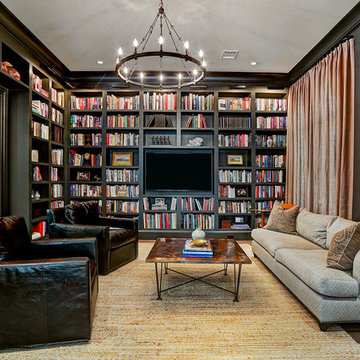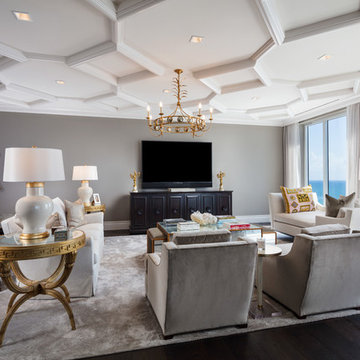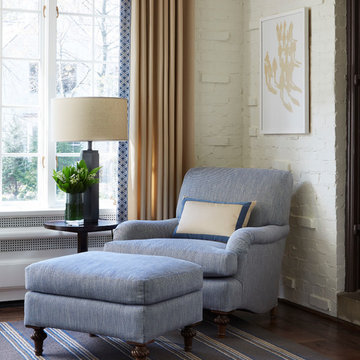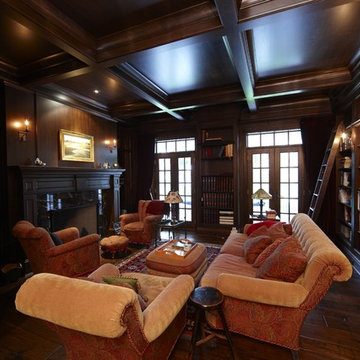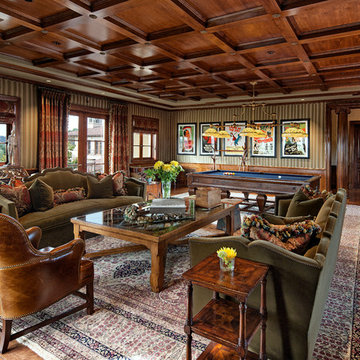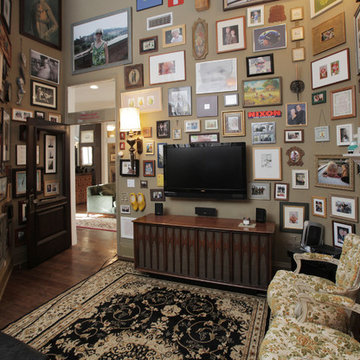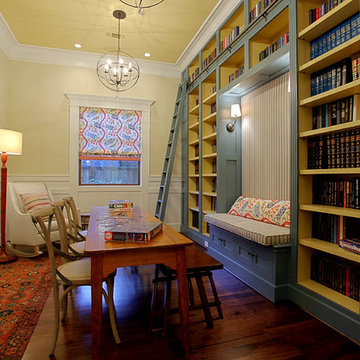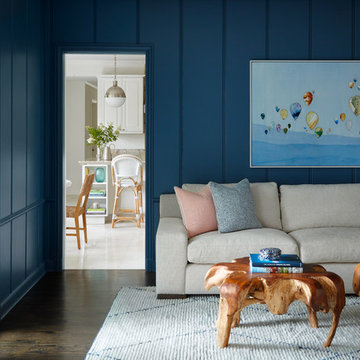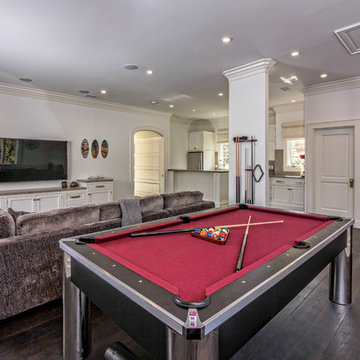Enclosed Family Room Design Photos with Dark Hardwood Floors
Refine by:
Budget
Sort by:Popular Today
161 - 180 of 6,180 photos
Item 1 of 3
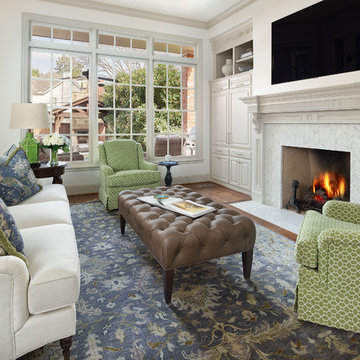
We transformed a Georgian brick two-story built in 1998 into an elegant, yet comfortable home for an active family that includes children and dogs. Although this Dallas home’s traditional bones were intact, the interior dark stained molding, paint, and distressed cabinetry, along with dated bathrooms and kitchen were in desperate need of an overhaul. We honored the client’s European background by using time-tested marble mosaics, slabs and countertops, and vintage style plumbing fixtures throughout the kitchen and bathrooms. We balanced these traditional elements with metallic and unique patterned wallpapers, transitional light fixtures and clean-lined furniture frames to give the home excitement while maintaining a graceful and inviting presence. We used nickel lighting and plumbing finishes throughout the home to give regal punctuation to each room. The intentional, detailed styling in this home is evident in that each room boasts its own character while remaining cohesive overall.
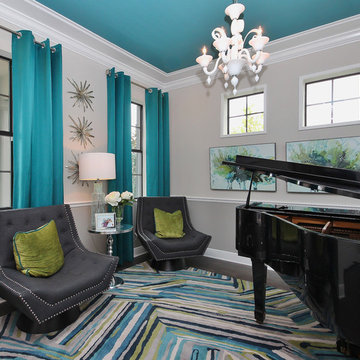
This living area was transformed into a show-stopping piano room, for a modern-minded family. The sleek lacquer black of the piano is a perfect contrast to the bright turquoise, chartreuse and white of the artwork, fabrics, lighting and area rug.
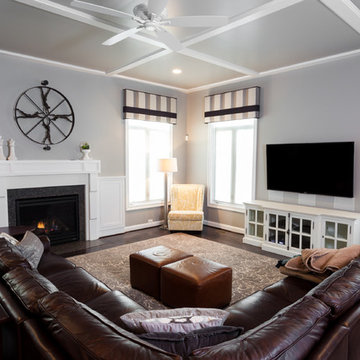
A comfortable leather sectional is accented with a new area rug and striped cornice board window treatments.
A light and airy gray paint is covered in Benjamin Moore Pearl Essence Paint for a little sparkle.
Jon W. Miller Photography
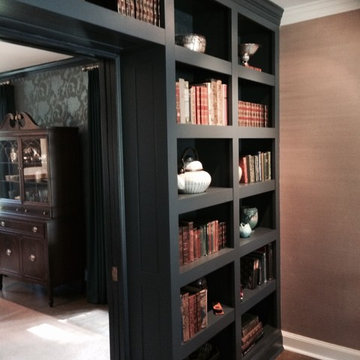
Ann Franzen
Custom cabinetry in library combines tradition with contemporary lines and function. Farrow and Ball paint color adds an element of richness. Designed by Katrina Franzen.
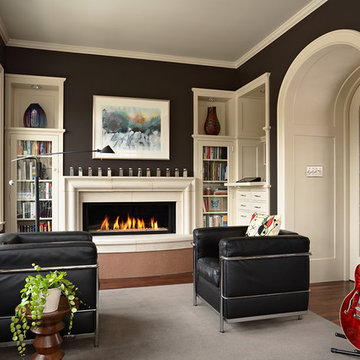
Architecture & Interior Design: David Heide Design Studio -- Photos: Susan Gilmore
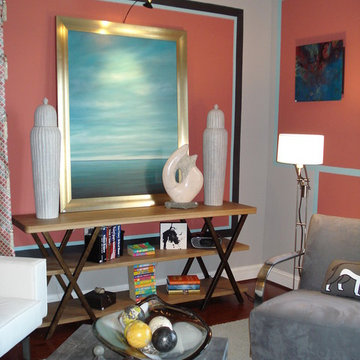
Color creates an energizing backdrop for artwork. Design by Carol Weil, The Decorating Therapist; photo by MRS Photography
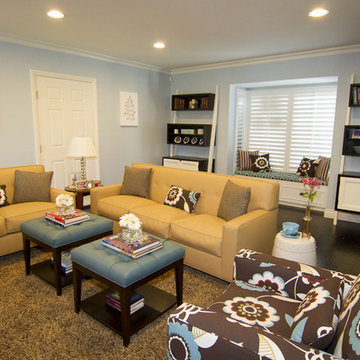
My clients are parents of 4 children under the age of 5 - they requested that their living room be functional, practical and of course look good! They wanted to maximize seating in the room but also did not want the room to feel cluttered. The main seating area includes a matching sofa and love seat along with a large comfortable chair. Both sofas are upholstered in a faux leather, which has proven to be very durable and cleanable. We agreed that two small ottomans were a good alternative to a large coffee table, so that they too could be used for extra seating and/or moved out of the way so her children could play games on the carpet. The ottomans are also upholstered in the faux leather to protect them from staining. A small shelf below the upholstered ottoman top is great for displaying books or other small decorative items. The large rug is a shag! I had this made by Barry Carpet on Pico Blvd. It is both stain resistant and adds to this warm and inviting living room. I suggested a storage bench on the far wall with a cushion atop of it to create an additional seating area. She knew she wanted blues, browns and tans for the color palette so we first selected the sofa fabric and I found this fabulous Clark & Clarke floral fabric at Durelee for the large chair. I always love a wow factor in each room and this chair is definitely just that! We pulled the colors together with the blue upholstered ottomans, bench cushion and coordinating, colorful stripe and floral pillows. The Ghost chairs on the sides of the fire place not only fill in the space around the fire place but also serve as additional seating. I tried to create a focal point on the fireplace with the round silver mirror, white coral, pair of floral vases and the plant of course. Another interesting feature in the room are the custom made two tone angled book cases. Not only do they look great, but they are both unique and functional as well. We chose shutters for the window treatments because we wanted the room to feel light and airy. The walls were painted blue to match the furniture. Art work, the small accessories all over the room, along with fresh flowers were the final touches. My client was thrilled with the results - it met her expectations that the room be a warm, cheery, inviting space for both her family to play and entertain. She once told me that she smiles every time she walks downstairs and sees the bench with the beautiful blue floral bench cushion. An expectation of mine that I have fulfilled as a designer.

We were thrilled when this returning client called with a new project! This time, they wanted to overhaul their family room, and they wanted it to really represent their style and personal interests, so we took that to heart. Now, this 'grown-up' Star Wars lounge room is the perfect spot for this family to relax and binge-watch their favorite movie franchise.
This space was the primary 'hang-out' zone for this family, but it had never been the focus while we tackled other areas like the kitchen and bathrooms over the years. Finally, it was time to overhaul this TV room, and our clients were on board with doing it in a BIG way.
We knew from the beginning we wanted this to be a 'themed' space, but we also wanted to make sure it was tasteful and could be altered later if their interests shifted.
We had a few challenges in this space, the biggest of which was storage. They had some DIY bookshelf cabinets along the entire TV wall, which were full, so we knew the new design would need to include A LOT of storage.
We opted for a combination of closed and open storage for this space. This allowed us to highlight only the collectibles we wanted to draw attention to instead of them getting lost in a wall full of clutter.
We also went with custom cabinetry to create a proper home for their audio- visual equipment, complete with speaker wire mesh cabinet fronts.
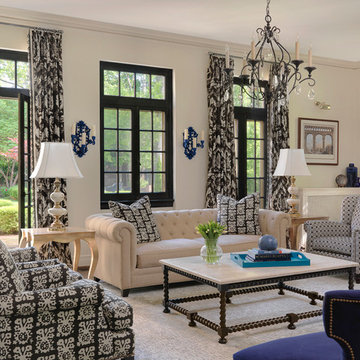
This expansive family room is adorned with a multitude of doors and windows. Tall ceilings are pronounced with full length Shumacher drapery panels. Custom chairs have the chic, print-mixing look just right . A mix of vintage (lamps , sconces & glass table) and new juxtapose nicely. Gold accents are picked up in the lamps, tables and nail head trim. Shades of blue echo throughout. Alise O'Brian Photography
Enclosed Family Room Design Photos with Dark Hardwood Floors
9
