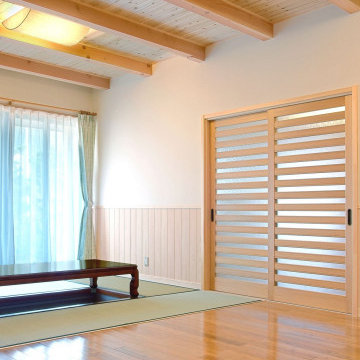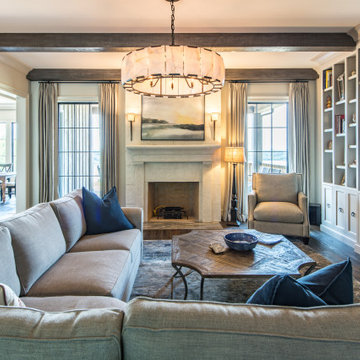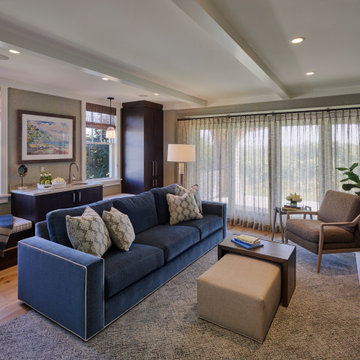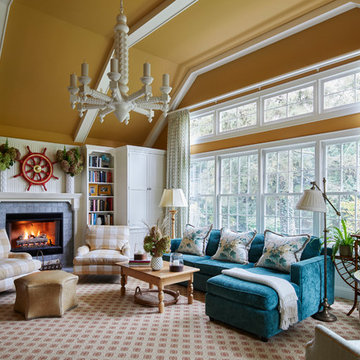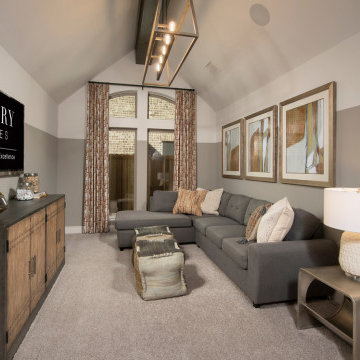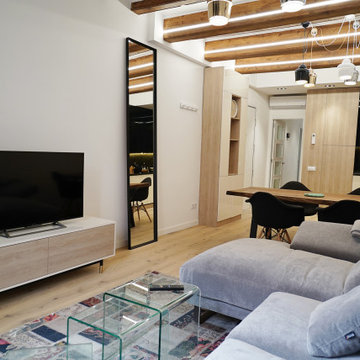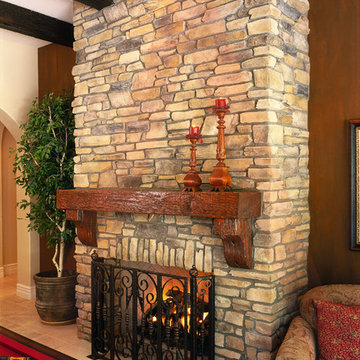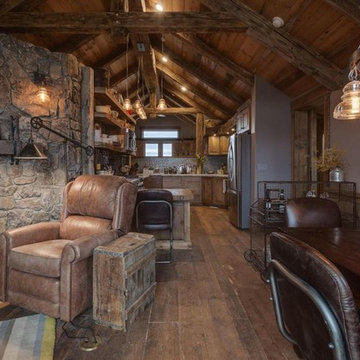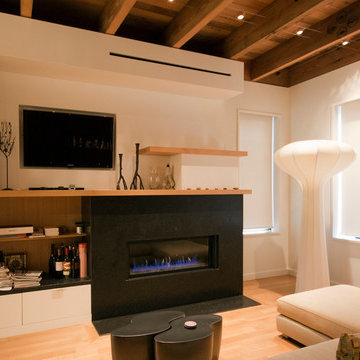Enclosed Family Room Design Photos with Exposed Beam
Refine by:
Budget
Sort by:Popular Today
101 - 120 of 350 photos
Item 1 of 3
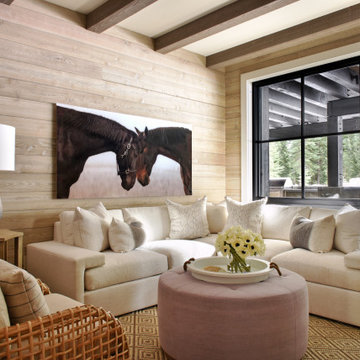
For a husband and wife based in Florida, Tahoe represents the ultimate second home: mountain air, skiing and far enough away to leave work behind. The home needed to bridge all seasons and reflect their personal tastes.
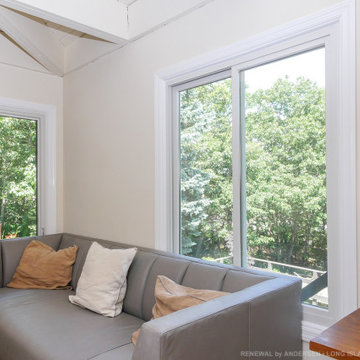
Modern styled den with new sliding window and casement window we installed. The two new replacement windows match the contemporary look of this room perfectly, let in lots of natural light, and provide modern functionality and energy efficiency. Find out more about getting new windows from Renewal by Andersen Long Island, serving Suffolk, Nassau, Queens and Brooklyn.

Бескаркасное кресло Acoustic Sofa™ в цвете Eco Weave из прочной и износостойкой ткани отлично подойдет для кинопросмотров. С одной стороны, оно довольно мягкое, но с другой – благодаря структуре держит форму.
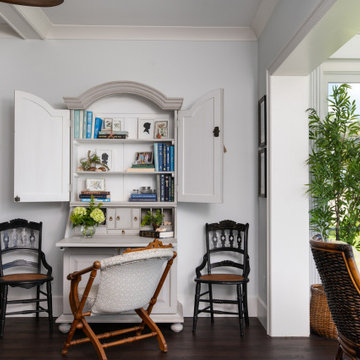
This family room packs a powerful style punch with it's blue, white and green color scheme. With a view like this one, we wanted to optimize the opportunity to enjoy it, with chairs that swivel to the view and sofa orientation towards the water.
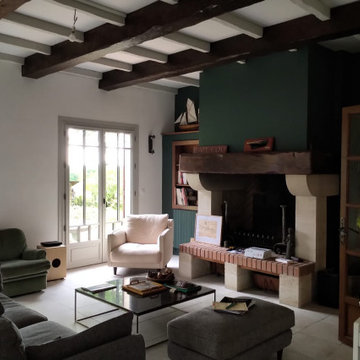
Le projet portait sur la rénovation globale du RDC d'une maison traditionnelle et la mise au gout du jour des lieux.
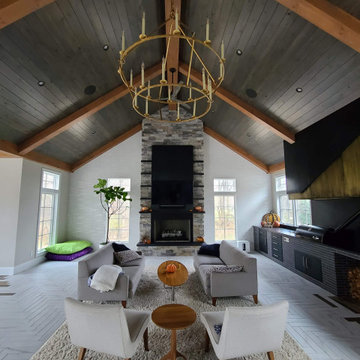
A large multipurpose room great for entertaining or chilling with the family. This space includes a built-in pizza oven, bar, fireplace and grill.
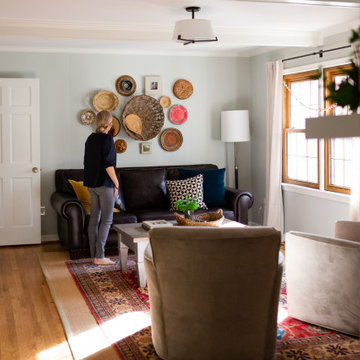
One of my favorite styling projects that I have had the pleasure of working on over the past couple of years has been with my friend and client, Rebecca Hurt. Rebecca and her family moved into their 2,500 sq ft home just shortly before we were introduced. Coming from a 1,900 sq ft house, the move was quite a big one and so, feeling a bit overwhelmed, Rebecca reached out for some help. Between her down-to-earth vibes, her love of California, and her beautiful collection of home decor I knew that we were going to click. Over the past couple of years, we have methodically worked together on styling the Hurt’s home, infusing their love of vintage and travel finds with the more traditional bones of the space. It has been such a pleasure getting to know Rebecca not only as a client but as a friend. Today, Rebecca shares with us a little bit about herself and how she is currently making room for peace.
Homeowners’ request: To convert the existing wood burning fire place into a gas insert and installed a tv recessed into the wall. To be able to fit the oversized antique leather couch, to fit a massive library collection.
I want my space to be functional, warm and cozy. I want to be able to sit by my fireplace, read my beloved books, gaze through the large bay window and admire the view. This space should feel like my sanctuary but I want some whimsy and lots of color like an old English den but it must be organized and cohesive.
Designer secret: Building the fireplace and making sure to be able to fit non custom bookcases on either side, adding painted black beams to the ceiling giving the space the English cozy den feeling, utilizing the opposite wall to fit tall standard bookcases, minimizing the furniture so that the clients' over sized couch fits, adding a whimsical desk and wall paper to tie all the elements together.
Materials used: FLOORING; VCT wood like vinyl strip tile - FIREPLACE WALL: dover Marengo grey textures porcelain tile 13” x 25” - WALL COVERING; metro-York Av2919 - FURNITURE; Ikea billy open book case, Structube Adel desk col. blue - WALL PAINT; 6206-21 Sketch paper.
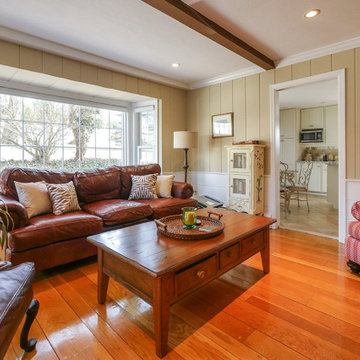
New windows we installed in this attractive family room...
Large picture window and two double hung windows from Renewal by Andersen Long Island
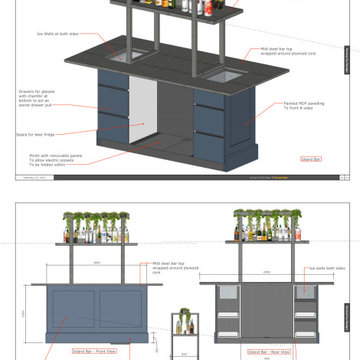
Our clients were keen to get more from this space. They didn't use the pool so were looking for a space that they could get more use out of. Big entertainers they wanted a multifunctional space that could accommodate many guests at a time. The space has be redesigned to incorporate a home bar area, large dining space and lounge and sitting space as well as dance floor.
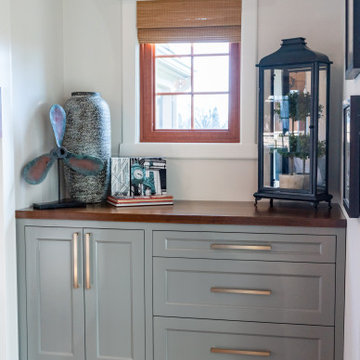
This family room refresh started with painting many of the heavy dark beams so that the ceiling beams became the focal point. We added custom cabinets for a bar and builtins next to the fireplace. We also added custom trim work and a mantle to the fireplace to brighten the space. New light fixtures and can lights added the finishing touch
Enclosed Family Room Design Photos with Exposed Beam
6
