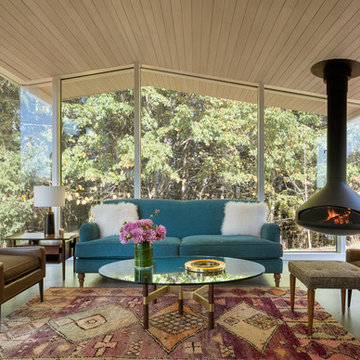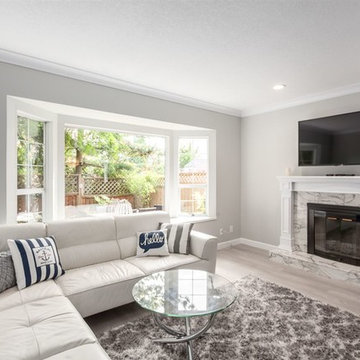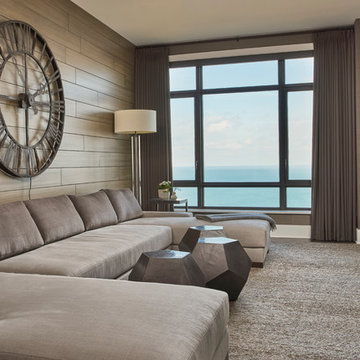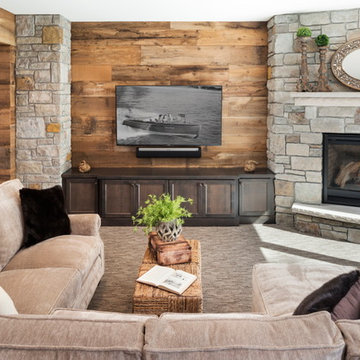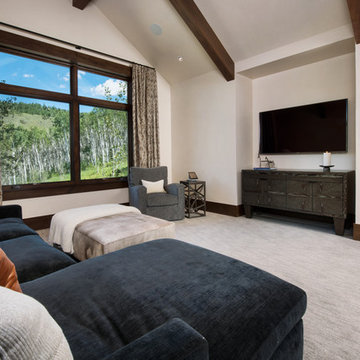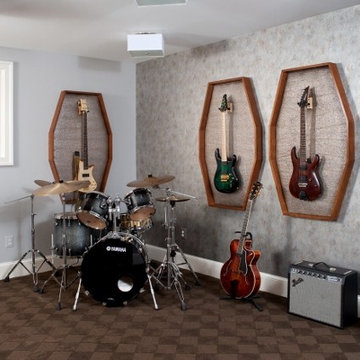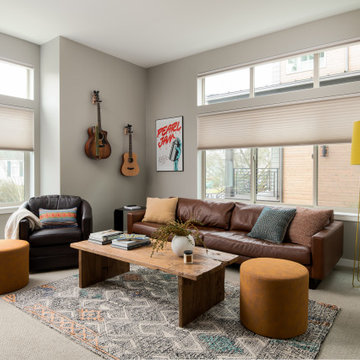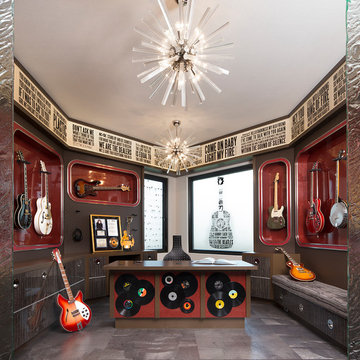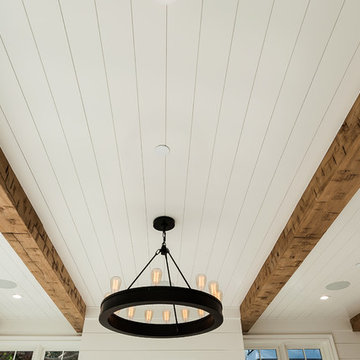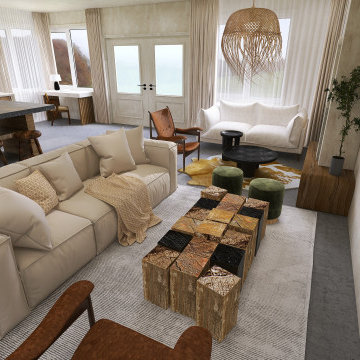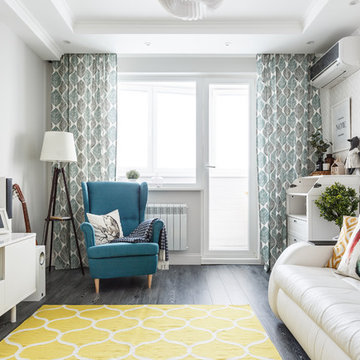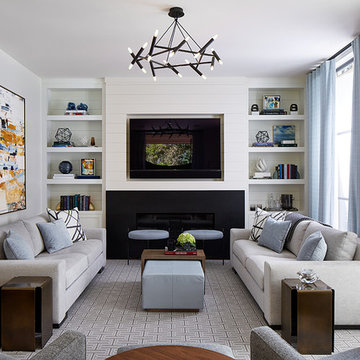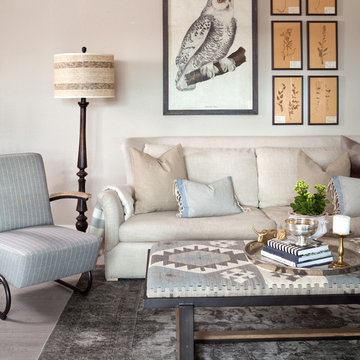Enclosed Family Room Design Photos with Grey Floor
Refine by:
Budget
Sort by:Popular Today
101 - 120 of 1,715 photos
Item 1 of 3
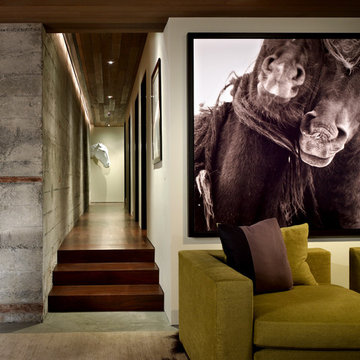
The renovation of this Queen Anne Hill Spanish bungalow was an extreme transformation into contemporary and tranquil retreat. Photography by John Granen.
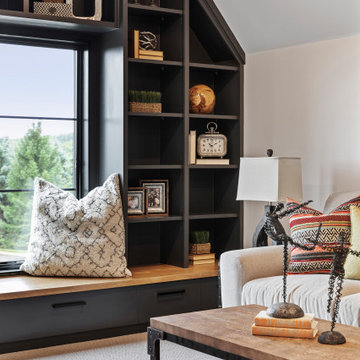
The moment you step into this 7,500-sq.-ft. contemporary Tudor home, you will be drawn into the spacious great room with 10’ ceilings, extensive windows and doors, and a fabulous scenic view from the terrace or screen porch. The gourmet kitchen features a Caesarstone-wrapped island, built-in seating area & viewing windows to the basketball court below. The upper level includes 3 bedrooms, 3 baths, a bonus room and master suite oasis. The lower level is all about fun with a state-of-the-art RAYVA theater room, basketball court, exercise room & bar/entertaining space. This home also features a Ketra Lighting system.
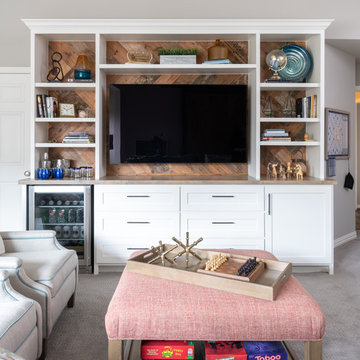
This multi-use room is perfect for entertaining or binge watching your favorite TV show. The bold use of color and patterns make this space bright and playful. Teal and coral flood the room and pair perfectly with the neutral tones. This room has everything you need to entertain your guests.
Photos by Michael Hunter Photography
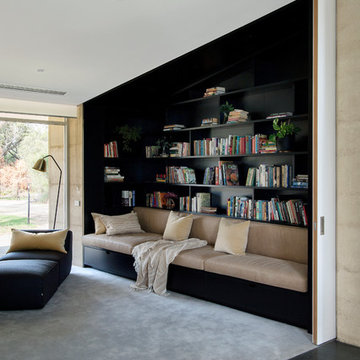
A gorgeous reading room with leather built in seating creates a larger more open space. The large sliding door to create a connection to the rest of the house or simply close to hide away in the books
Enclosed Family Room Design Photos with Grey Floor
6
