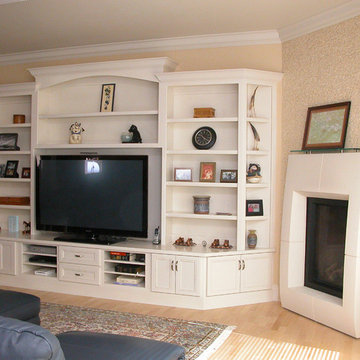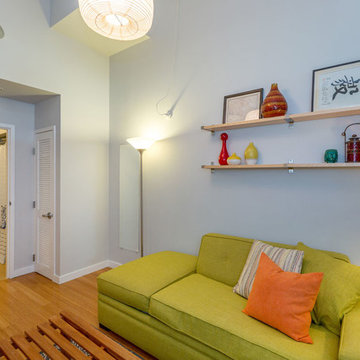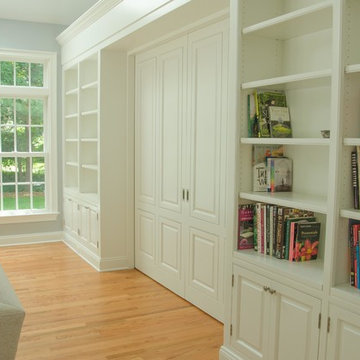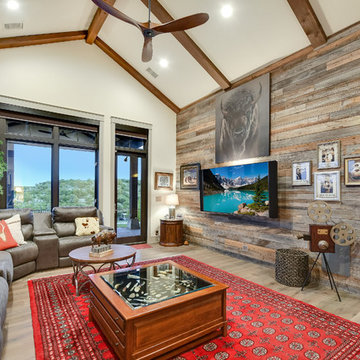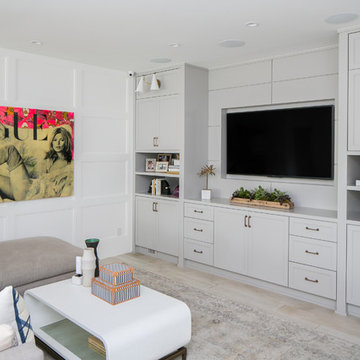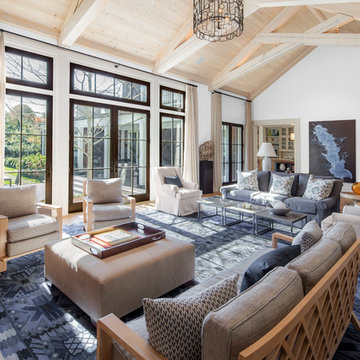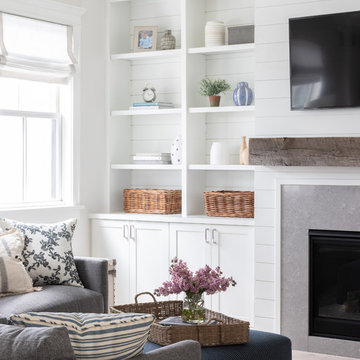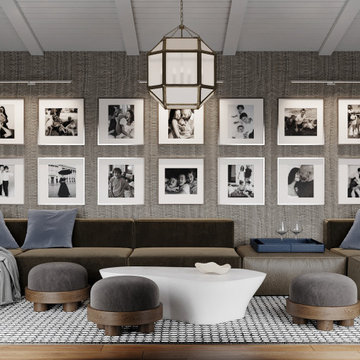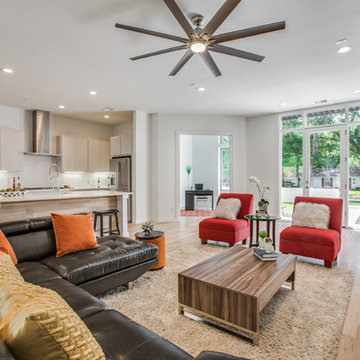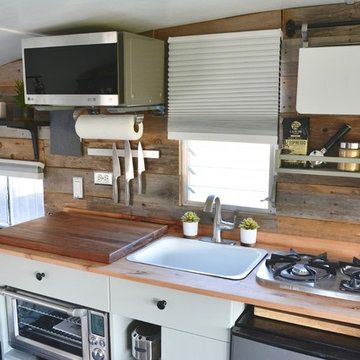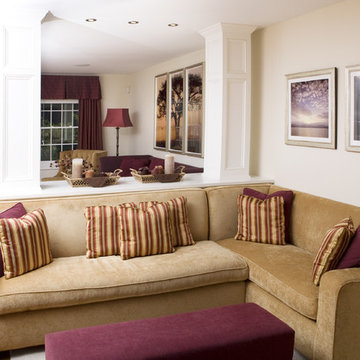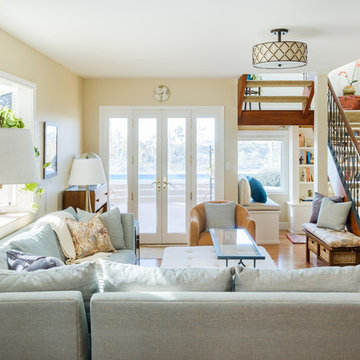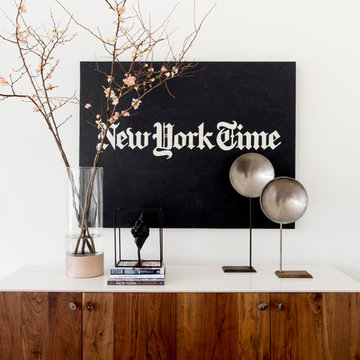Enclosed Family Room Design Photos with Light Hardwood Floors
Refine by:
Budget
Sort by:Popular Today
201 - 220 of 5,326 photos
Item 1 of 3
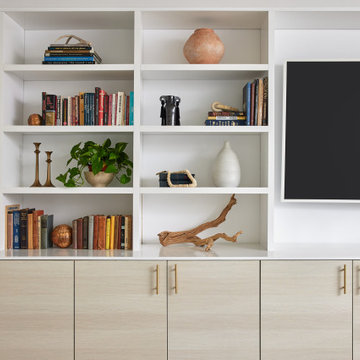
This full home mid-century remodel project is in an affluent community perched on the hills known for its spectacular views of Los Angeles. Our retired clients were returning to sunny Los Angeles from South Carolina. Amidst the pandemic, they embarked on a two-year-long remodel with us - a heartfelt journey to transform their residence into a personalized sanctuary.
Opting for a crisp white interior, we provided the perfect canvas to showcase the couple's legacy art pieces throughout the home. Carefully curating furnishings that complemented rather than competed with their remarkable collection. It's minimalistic and inviting. We created a space where every element resonated with their story, infusing warmth and character into their newly revitalized soulful home.
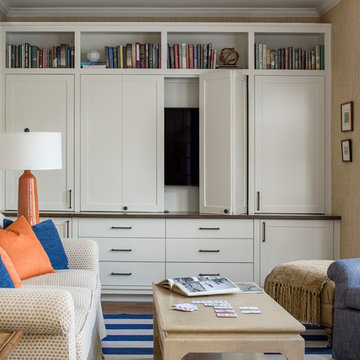
TEAM ///
Architect: LDa Architecture & Interiors ///
Interior Design: Kennerknecht Design Group ///
Builder: Macomber Carpentry & Construction ///
Photographer: Sean Litchfield Photography ///
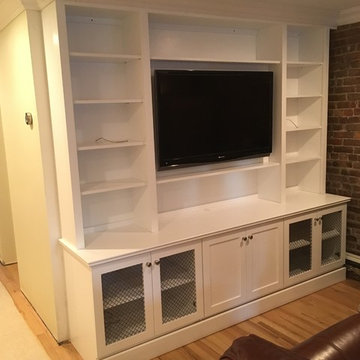
Visit us on Facebook!! https://www.facebook.com/martyandersonandassociates/
-
Here's a pair of millwork pieces we designed and subsequently installed over the past few days to complement each other as part of a family room fit-up we are performing on 13th Street in Hoboken. Plenty of shelving above for all those books and knickknacks you want to see, as well as lots of lower cabinet space for all those things you want to keep out of sight. Note the mesh doors on the lower cabinets in the entertainment center so the audio and video components can be seen and operated with the doors closed. As well, the crown molding and baseboard continue across the front and sides of the cabinetry as they proceed around the circumference of the room. This photo taken before the baseboard was installed.

Rooted in a blend of tradition and modernity, this family home harmonizes rich design with personal narrative, offering solace and gathering for family and friends alike.
The Leisure Lounge is a sanctuary of relaxation and sophistication. Adorned with bespoke furniture and luxurious furnishings, this space features a stunning architectural element that frames an outdoor water feature, seamlessly merging indoor and outdoor environments. Initially resembling a fireplace, this geometric wall serves the unique purpose of highlighting the serene outdoor setting.
Project by Texas' Urbanology Designs. Their North Richland Hills-based interior design studio serves Dallas, Highland Park, University Park, Fort Worth, and upscale clients nationwide.
For more about Urbanology Designs see here:
https://www.urbanologydesigns.com/
To learn more about this project, see here: https://www.urbanologydesigns.com/luxury-earthen-inspired-home-dallas
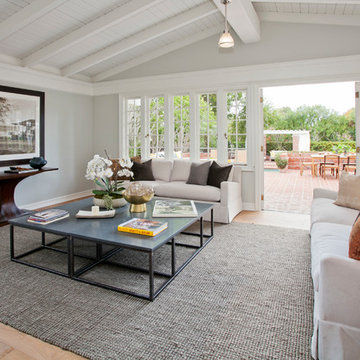
We removed the built in cabinets and bar, leveled the floor, added wood trim, added lighting and transformed the space into a clean, fresh family room.
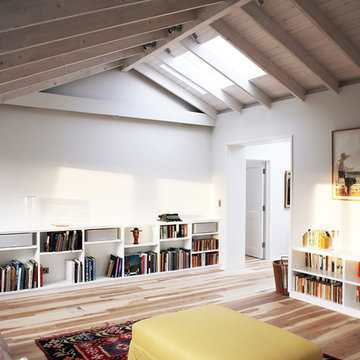
A loft conversion in the Holland Park conservation area in west London, adding 55 sq.m. (592 sq. ft.) of mansard roof space, including two bedrooms, two bathrooms and a Living Room, to an existing flat. The structural timber roof was exposed and treated with limewash. The floor was ash. Projector and screen are concealed in the architecture.
Photo: Minh Van
Enclosed Family Room Design Photos with Light Hardwood Floors
11
