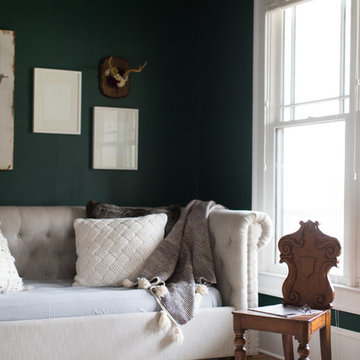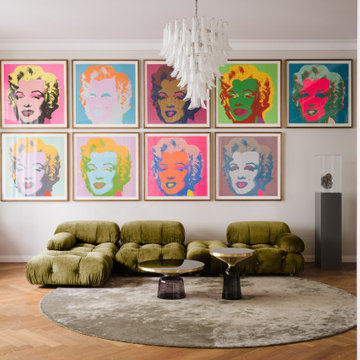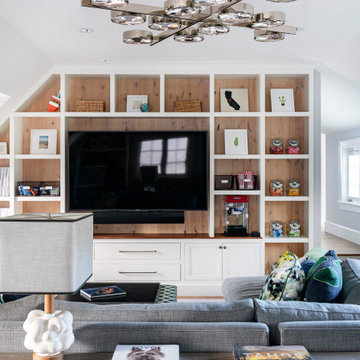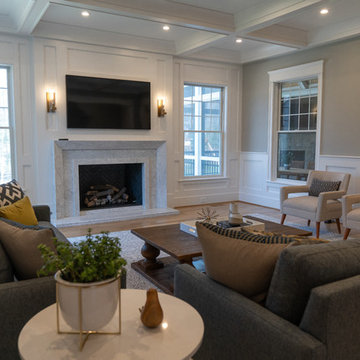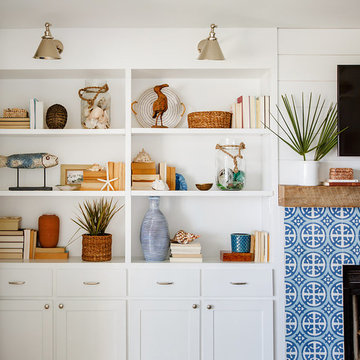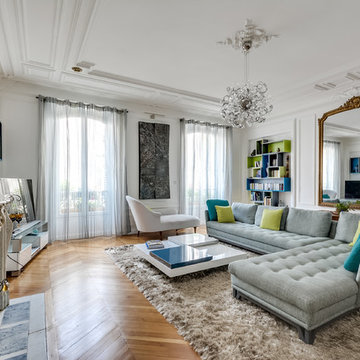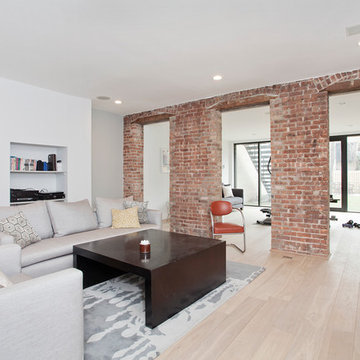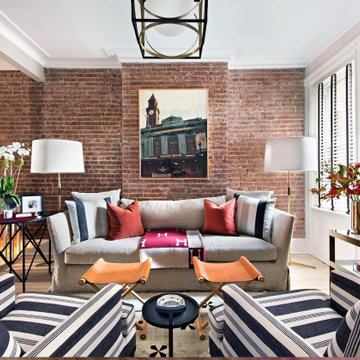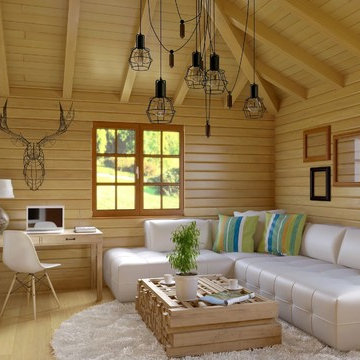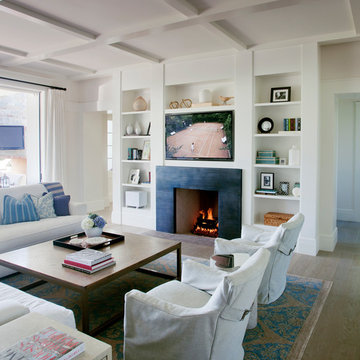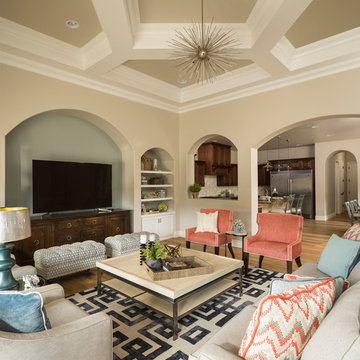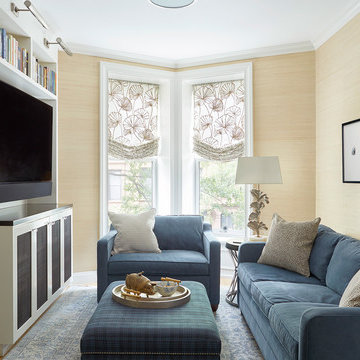Enclosed Family Room Design Photos with Light Hardwood Floors
Refine by:
Budget
Sort by:Popular Today
81 - 100 of 5,326 photos
Item 1 of 3

This moody formal family room creates moments throughout the space for conversation and coziness.
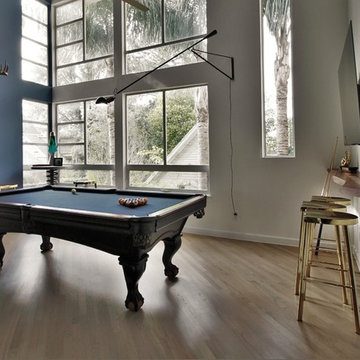
Vintage hunting trophy plays referee over a traditional ball and claw foot pool table - Oversize swing arm light is a great alternative to typical pool table lighting. More images on our website: http://www.romero-obeji-interiordesign.com

The electronics are disguised so the beauty of the architecture and interior design stand out. But this room has every imaginable electronic luxury from streaming TV to music to lighting to shade and lighting controls.
Photo by Greg Premru
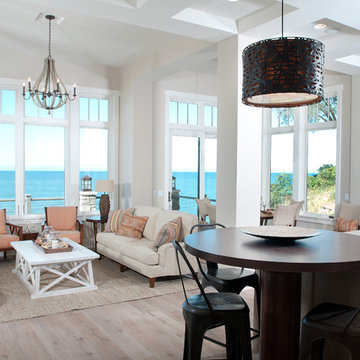
This beautiful shaker home would sit comfortably on many sites, particularly those with a view. The main floor offers a wide variety of inviting areas to gather, including a large combined kitchen, dining, and living area, a cozy hearth room, and an expansive deck off the back of the house. Two separate upper levels provide space for sleeping, the quarters above the garage acting as a guest apartment. Extra bunk beds, billiards, seating areas and access to more outdoor living can be found on the lower level, making entertaining easy.
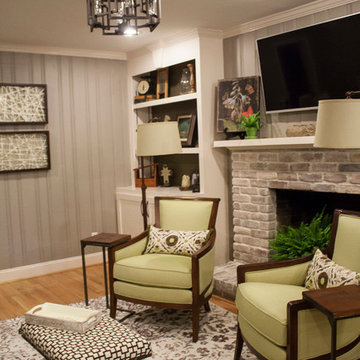
Awarded First Place in the ASID Excellence in Design Awards for Specialty Singular Space 2016
Photographer: Shelby Spencer
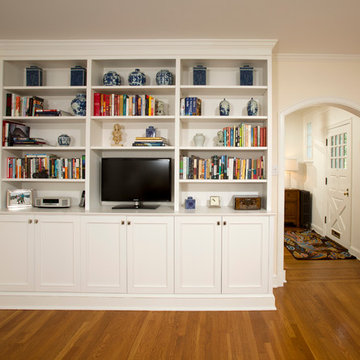
Built in bookshelves and radiator cover as part of a full house renovation
Enclosed Family Room Design Photos with Light Hardwood Floors
5

