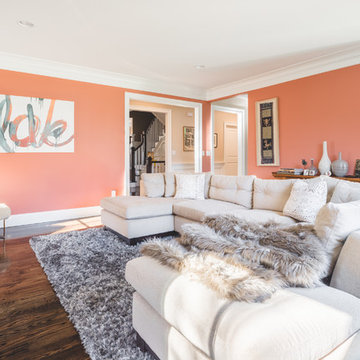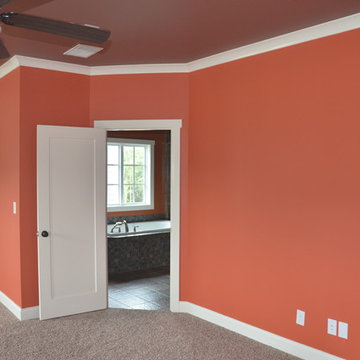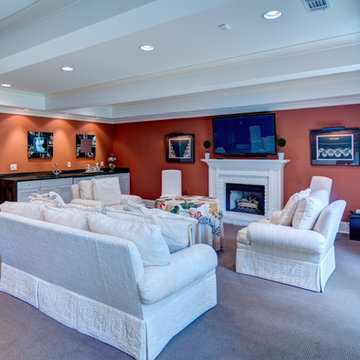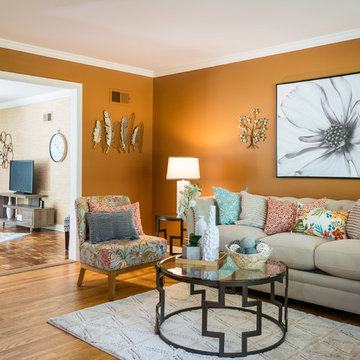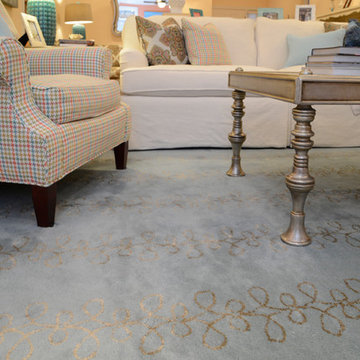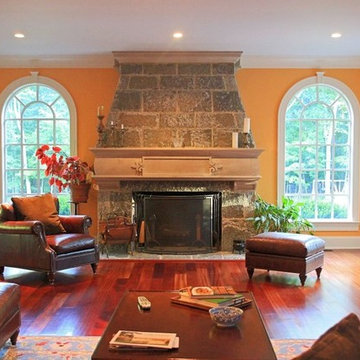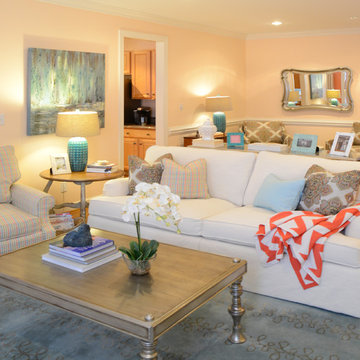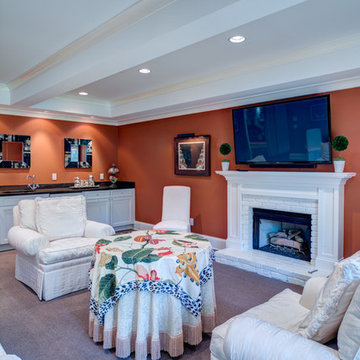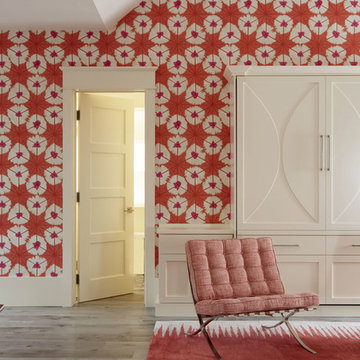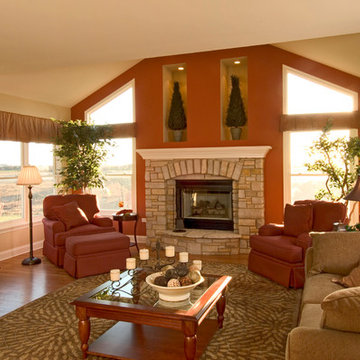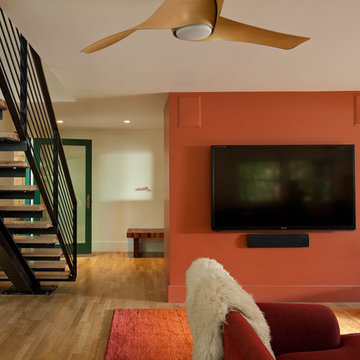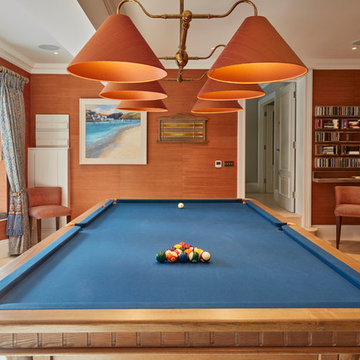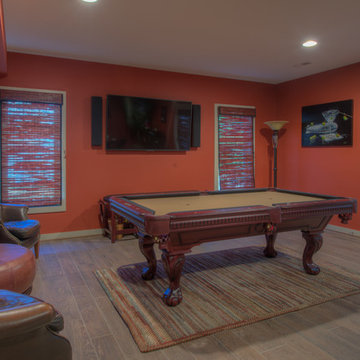Family Room
Refine by:
Budget
Sort by:Popular Today
61 - 80 of 133 photos
Item 1 of 3
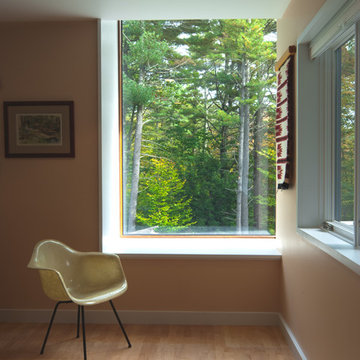
View of the den pop-out window looking into the forest. The window extends beyond the edge of the wall and above the ceiling, dissolving the corner of the room. The window seat creates its own space which is a threshold between inside and outside.
Photo by Carl Solander
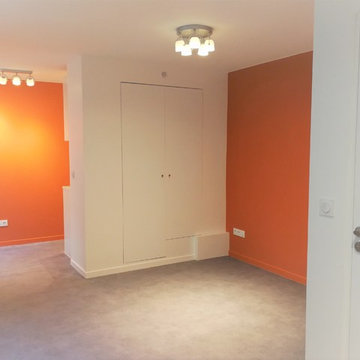
Studio avec coin cuisine séparé. La cheminée a été transformée en placard.
Couleurs vives pour ce studio en RDC sur cour mis en location par les propriétaires après rénovation totale
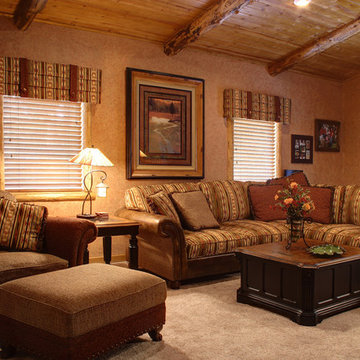
The family room is a popular spot for the family to gather for games or television. It features vaulted ceilings with log beams, and the custom King Hickory sectional and chair offer a cozy place to curl up. Photo by Junction Image Co.
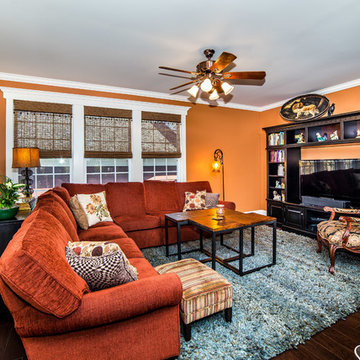
Comfort is key! Lots of seating in this family room for everyone, including the dogs. The color palette flows from the other rooms, combining the gold, copper and black with hints of pale aqua blue. Design: Carol Lombardo Weil; Photography: Tony Cossentino, WhyTheFoto
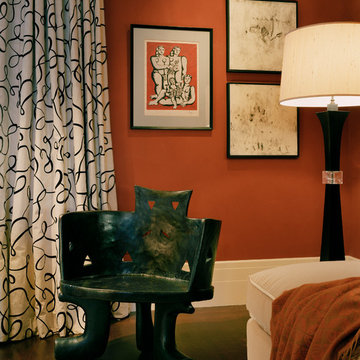
A living room filled with artistic detail. We kept the design clean and clutter-free but still filled with a feeling of great art and culture. Burnt orange walls are complemented by the contemporary lines of the furniture and simplicity of the unique art pieces. One of our favorite elements is the antique iron chair and sleek Oriental-styled lighting.
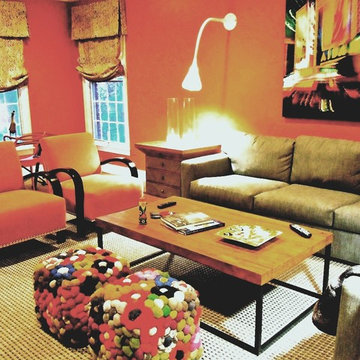
Jeffrey Brooks, saturated orange walls and street lights. End tables and three piece media unit with Gray Nubuck wrapped drawers. From the Living Room with Ethiopian carved artwork to Grand Central in Orange..........
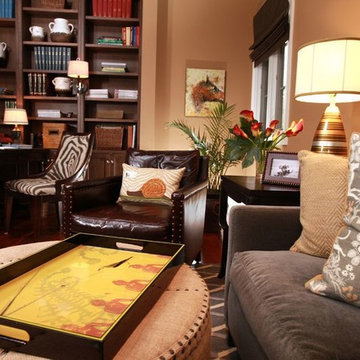
A living room and office that features artistic lighting fixtures, round upholstered ottoman, gray L-shaped couch, patterned window treatments, flat screen TV, gray and white area rug, leather armchair, built-in floor to ceiling bookshelf, intricate area rug, and hardwood flooring.
Home designed by Aiken interior design firm, Nandina Home & Design. They serve Augusta, GA, and Columbia and Lexington, South Carolina.
For more about Nandina Home & Design, click here: https://nandinahome.com/
4
