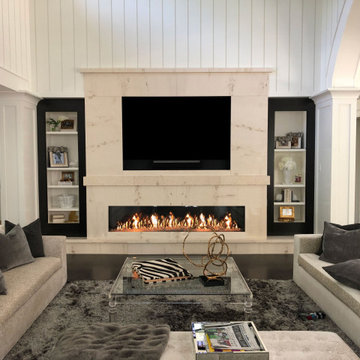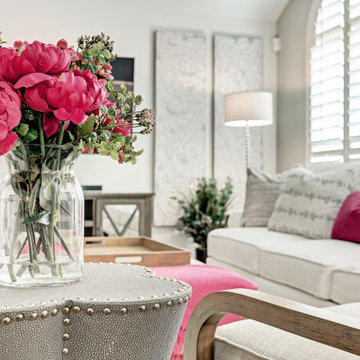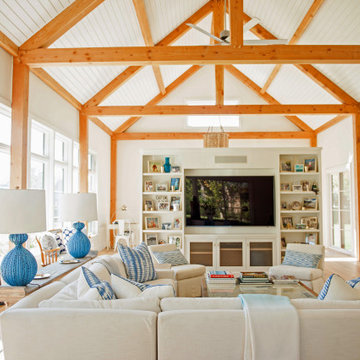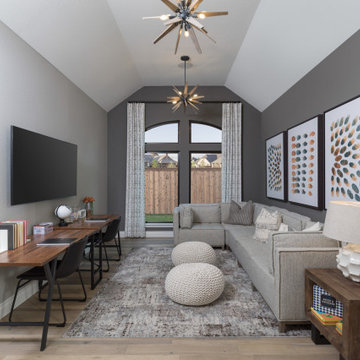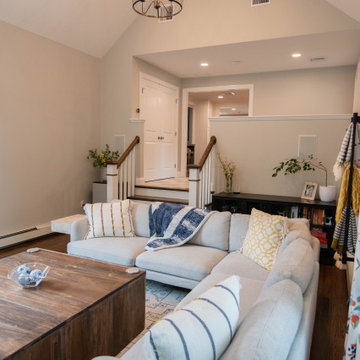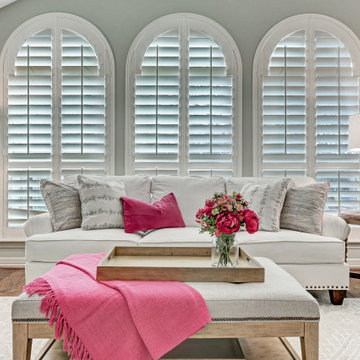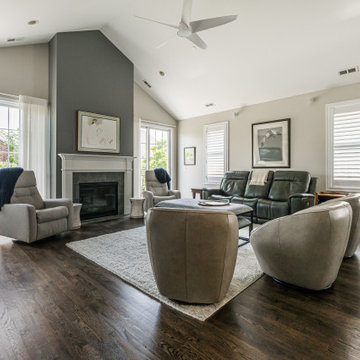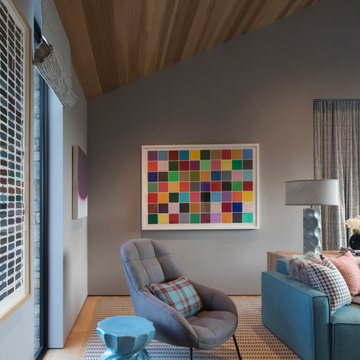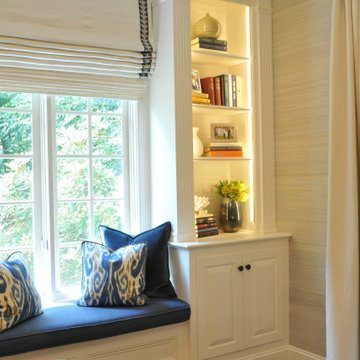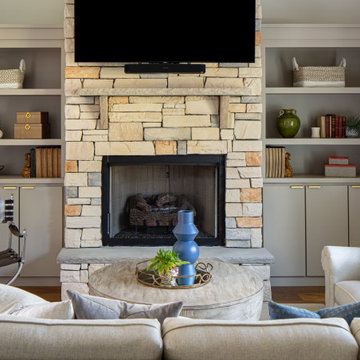Enclosed Family Room Design Photos with Vaulted
Refine by:
Budget
Sort by:Popular Today
81 - 100 of 374 photos
Item 1 of 3
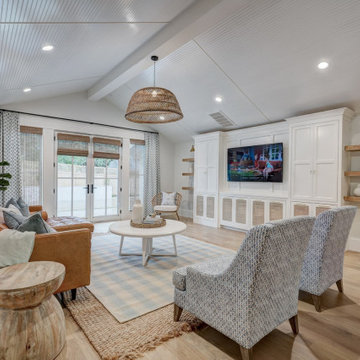
Family Room with doors open to back pool area - custom built ins with mesh inset doors. Custom upholstery, drapes and shades.
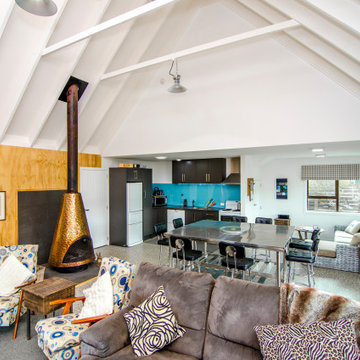
Original 1970s coastal bach, cottage. Original copper fire. We removed the old mezzanine floor and built in a new internal staircase to access a new bedroom above the kitchen. Open plan living and large cavity sliding door from living area to Master Bedroom, feature wall, wardrobe, ensuite behind.
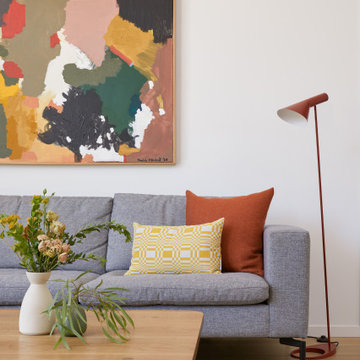
This Australian-inspired new construction was a successful collaboration between homeowner, architect, designer and builder. The home features a Henrybuilt kitchen, butler's pantry, private home office, guest suite, master suite, entry foyer with concealed entrances to the powder bathroom and coat closet, hidden play loft, and full front and back landscaping with swimming pool and pool house/ADU.
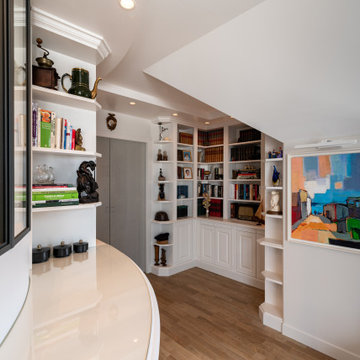
Bibliothèque avec étagères, rangements et tablettes pour poser. Bar arrondi donnant sur la cuisine, par le biais d'ouverture dans la verrière.
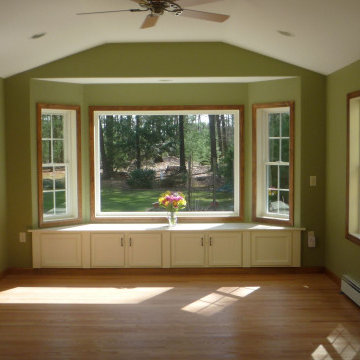
Added a new room addition to an existing home. All electric home with electric heating base units
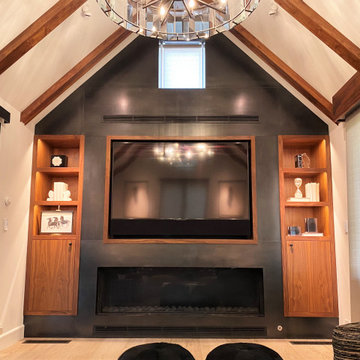
Cozy TV room with built-in storage left and right of the TV, and a built-in fireplace with a steel surround. TV and storage are recessed into steel wall cladding of the fireplace wall.
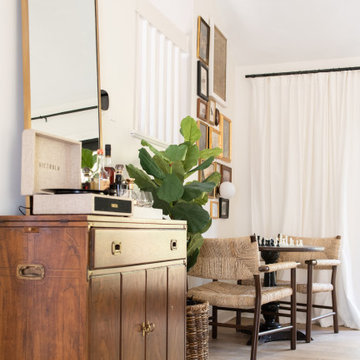
Cass Smith tackled a project to give her best friend a whole room makeover! Cass used Cali Vinyl Legends Laguna Sand to floor the space and bring vibrant warmth to the room. Thank you, Cass for the awesome installation!
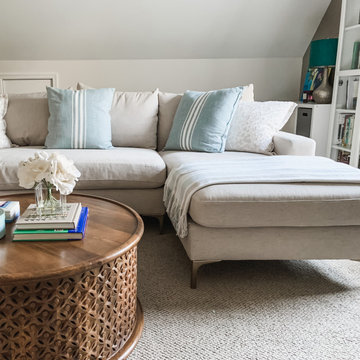
This family room is located in a room above the garage, with a long skinny layout. It needed to function for toy storage, watching movies, and the occasional sleepover.
By adding a sectional sofa and flanking the walls with bookcases and toy storage the space served both functions and looks great.
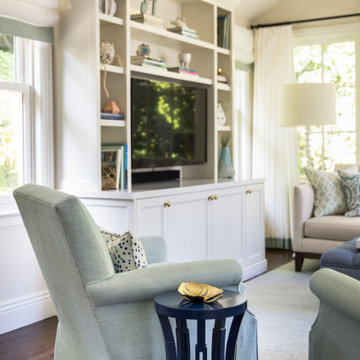
Natural lighting paired with these gorgeous creams and blues ... it's a coastal dream!
Working with a blue color palette is one of our favorite ways to bring in that warm coastal vibe while also keeping a neutral space.
Here we used a range from light to deep blues with varying textures and patterns to create movement and dimension in the space.
#bayareahome #nantucketstyle #beachyhome #bayareadesign #beachhome #organicdesign #naturaldesign #livingroom #livingroomdesign

This room overlooking the lake was deemed as the "ladies lounge." A soothing green (Benjamin Moore Silken Pine) is on the walls with a three-dimensional relief hand applied to the window wall with cascading cherry blossom branches.
Sofa and chairs by Tomlinson, coffee table and bookcase by Theodore Alexander, vintage Italian small chests, and ombre green glass table by Mitchell Gold Co. Carpet is Nourison Stardust Aurora Broadloom Carpet in Feather.
Enclosed Family Room Design Photos with Vaulted
5
