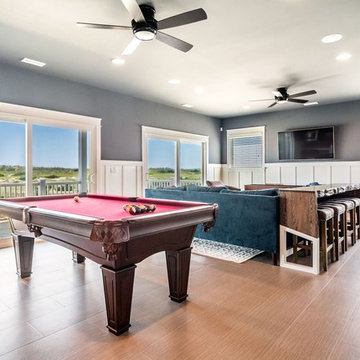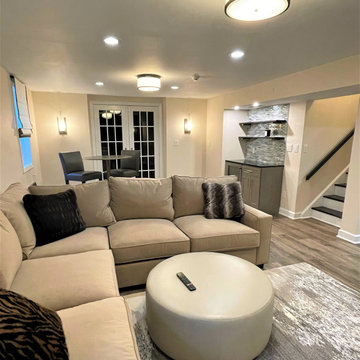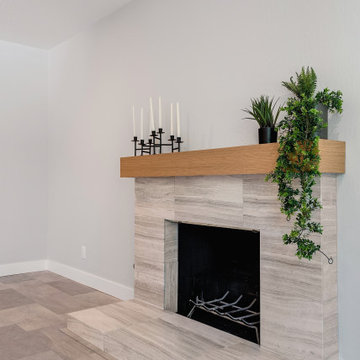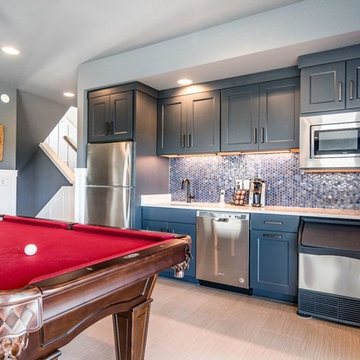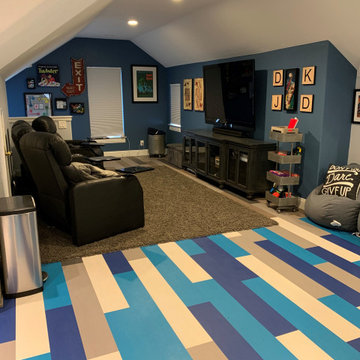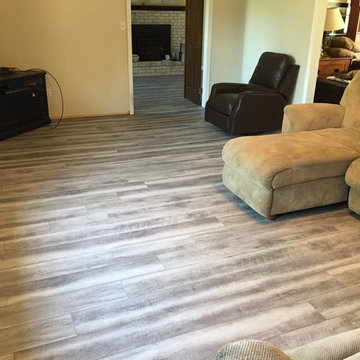Enclosed Family Room Design Photos with Vinyl Floors
Refine by:
Budget
Sort by:Popular Today
81 - 100 of 344 photos
Item 1 of 3
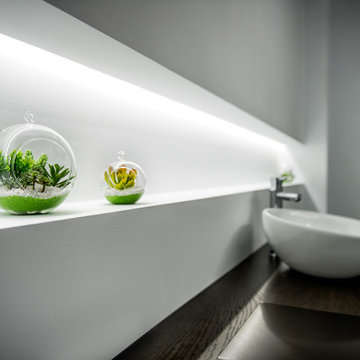
Situada entre las montañas de Ponferrada, León, la nueva clínica Activate Fisioterapia fue diseñada en 2018 para mejorar los servicios de fisioterapia en el norte de España. El proyecto incorpora tecnologías de bienestar y fisioterapia de vanguardia, y también demuestra que una solución arquitectónica moderna debe preservar el espíritu de su cultura. Un nuevo espacio de 250 metros cuadrados se convirtió en diferentes salas para practicar la mejores técnicas de fisioterapia, pilates y biomecánica. El diseño gira en torno a formas limpias y materiales luminosos, con un estilo nórdico que recuerda la naturaleza que rodea a esta ciudad. La iluminación está presente en cada habitación con intenciones de relajación, guías o técnicas específicas. Plataformas elevadas y techos abovedados, cada uno con un nivel de privacidad diferente, que culmina con un espacio en la sala de espera de la recepción. El interior es una continuación de esta impresionante fachada interactiva y tiene su propia vida. Materiales clave: La madera de roble como elemento principal. Madera lacada blanca. Techo suspendido de listones de madera. Tablón de roble blanco sellado. Aluminio anodizado bronce. Paneles acrílicos. Iluminación oculta. El nuevo espacio Activate fisioterapia es una instalación social esencial para su ciudad y sus ciudadanos. Es un modelo de cómo la ciencia moderna y la asistencia sanitaria pueden introducirse en el mundo en desarrollo.
Vídeo promocional - https://www.youtube.com/watch?v=_HiflTRGTHI
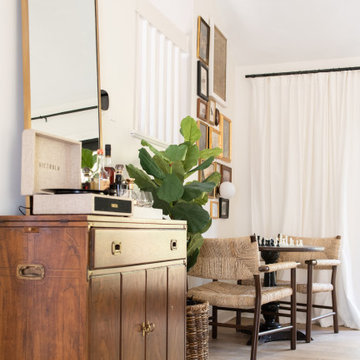
Cass Smith tackled a project to give her best friend a whole room makeover! Cass used Cali Vinyl Legends Laguna Sand to floor the space and bring vibrant warmth to the room. Thank you, Cass for the awesome installation!
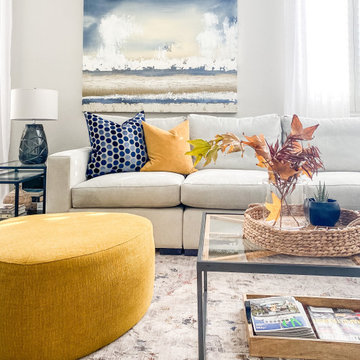
Color brings life to any room. Blue and mustard yellow pair so well together.
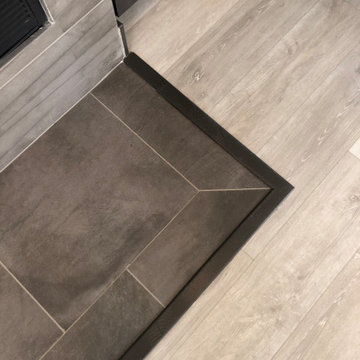
The use of high-end laminate doors and a complex grey/brown paint color have transformed dated built - in cabinets. Add in a 3D industrial-style tile to this fireplace and you have a family room you'll love for years to come.
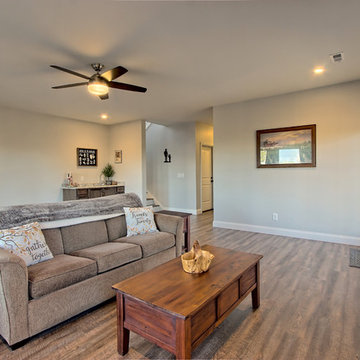
This lovely Craftsman mountain home features a neutral color palette. large windows and deck overlooking a beautiful view, and a vaulted ceiling on the main level.
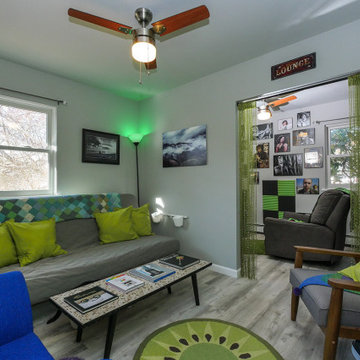
Unique little den and music room with new double hung windows we installed. This room serves multiple purposes, including a sitting room, listening room and spare bedroom, and the new energy efficient windows we installed were a welcome improvement. Replacement windows are from Renewal by Andersen of Long Island, serving Suffolk and Nassau Counties, Queens and Brooklyn.
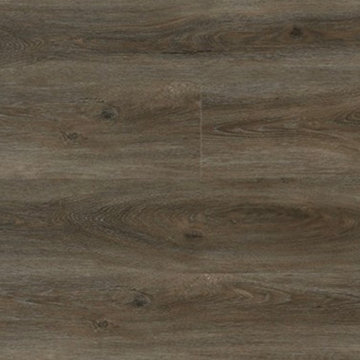
Lux vinyl plank, 20 mil wear layer! 100% waterproof with attached pad, 7x48. $3.38 sf.
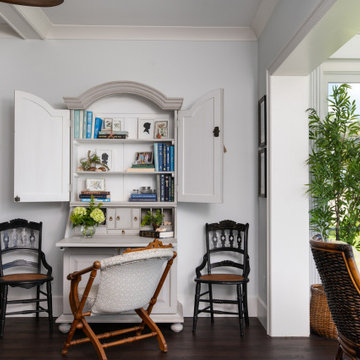
This family room packs a powerful style punch with it's blue, white and green color scheme. With a view like this one, we wanted to optimize the opportunity to enjoy it, with chairs that swivel to the view and sofa orientation towards the water.
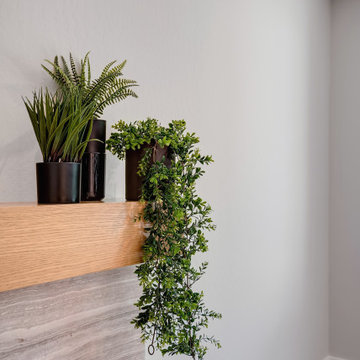
Warm Luxury vinyl was laid in the entry, kitchen, dining room, hallway and all the bedrooms. Down came the floor to ceiling painted brick fireplace, replaced with modern tiled surround and wooden mantle that brings warm tones into this space and becomes the living rooms main feature.
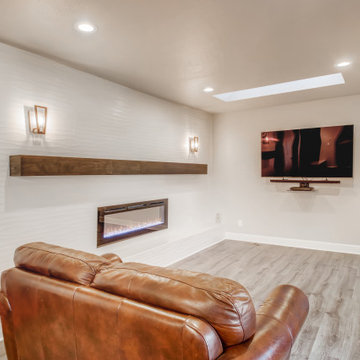
A beautiful linear fire place surrounded by white ceramic tile. Above the fire place is a large brown wooden mantle with two metallic light fixtures. The walls are egg shell white with large white, flat trim. A T.V. and T.V. mount is on the wall at the end of the room. Above the T.V is a sky light to illuminate the white room.
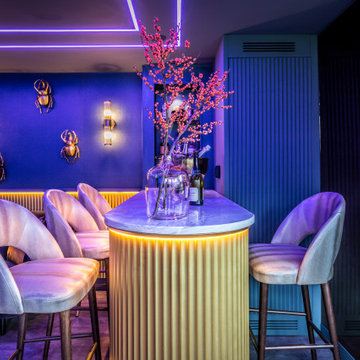
The space is intended to be a fun place both adults and young people can come together. It is a playful bar and media room. The design is an eclectic design to transform an existing playroom to accommodate a young adult
hang out and a bar in a family home. The contemporary and luxurious interior design was achieved on a budget. Riverstone Paint Matt bar and blue media room with metallic panelling. Interior design for well being. Creating a healthy home to suit the individual style of the owners.
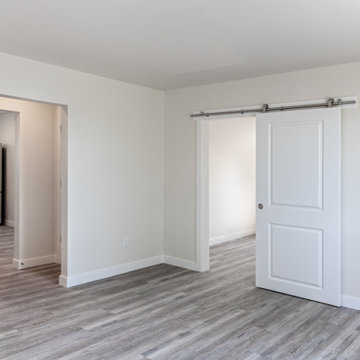
This was the another opportunity to work with one of our favorite clients on one of her projects. This time she wanted to completely revamp a recently purchased make-shift revenue property and convert it to a legal three-suiter maximizing rental income in a prime rental area close to NAIT. The mid-fifties semi-bungalow was in quite poor condition, so it was a challenging opportunity to address the various structural deficiencies while keeping the project at a reasonable budget. We gutted and opened up all three floors, removed a poorly constructed rear addition, and created three comfortable suites on the three separate floors. Compare the before and after pictures - a complete transformation!
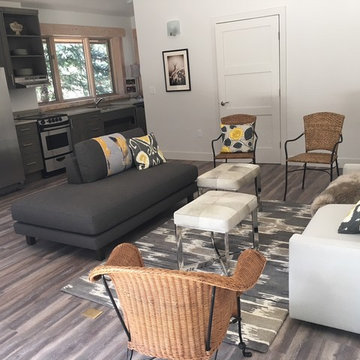
An ADU (additional living quarters with a wheelchair accessible kitchen, and an ADA compliant wheel-in shower, Lavatory, and toilet. Photo by Debra Galbraith
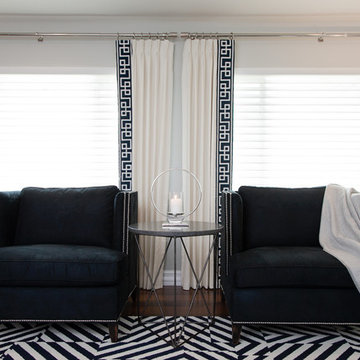
What once was a 1980's time capsule, is now beautiful lakefront living with a glam vibe. A complete renovation including the kitchen, all three bathrooms and adding a custom bar room. However, we didn't stop there! Custom designed interiors throughout the entire home, makes this residence a comfortable and chic place to live.
Finding inspiration from their lake view, we incorporated that element throughout the home. A tasteful white and blue palette mixed with metals and lovely textures. Bold geometrics paired subtle feminine curves, all while keeping durability and everyday living in mind.
Native House Photography
Enclosed Family Room Design Photos with Vinyl Floors
5
