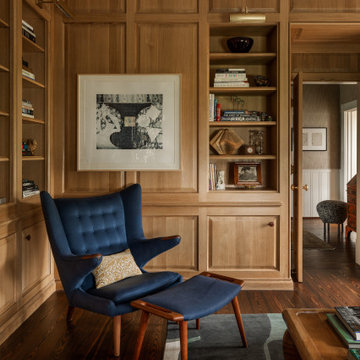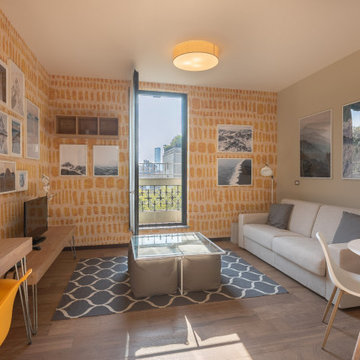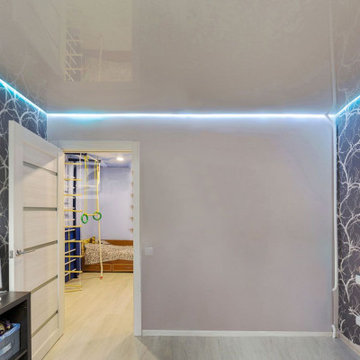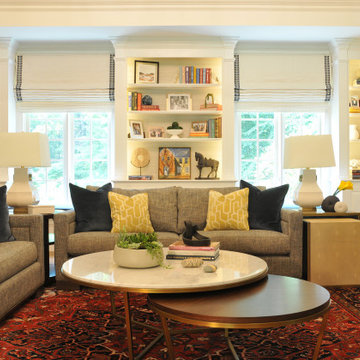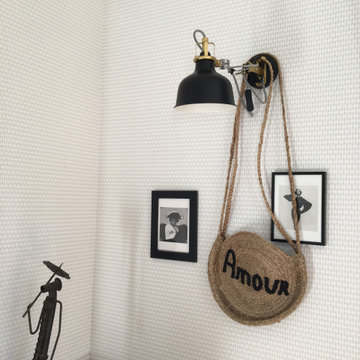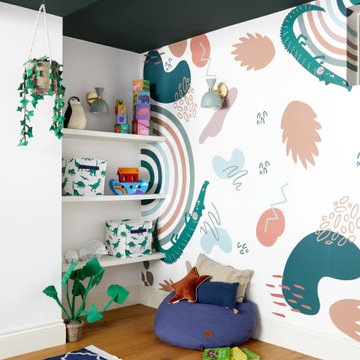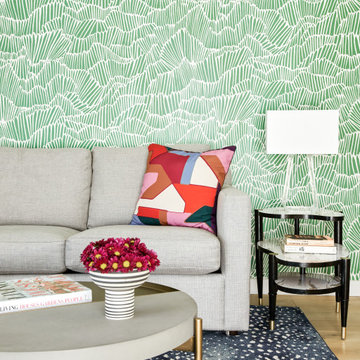Enclosed Family Room Design Photos with Wallpaper
Refine by:
Budget
Sort by:Popular Today
21 - 40 of 556 photos
Item 1 of 3
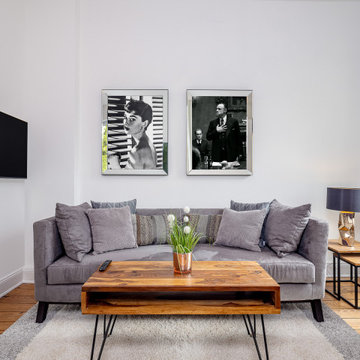
Für ein kleines Budget haben wir für unseren Kunden eine 1 Zimmerwohnung mit Wohnküche komplett eingerichtet. Angefangen von Möbeln über Teppiche, Bilder und Accessoires bis hin zu Küchengeräten, Porzellan, Besteck und vieles mehr. Viel fröhliche Farbe - bis auf die Wände - war ausdrücklich gewünscht. Wir hatten freie Hand und sehr viel Freude bei der Umsetzung.

Meine Kunden wünschten sich ein Gästezimmer. Das würde zwar nur wenig genutzt werden, aber der Raum über der Garage war nun einmal fällig.
Da wir im Wohnzimmer keinen Kamin unterbringen konnten, habe ich aus diesem ungeliebtem Appendix ein "Winterwohnzimmer" gemacht, den hier war ein Schornstein gar kein Problem,
Zwei neue Dachflächenfenster sorgen für Helligkeit und die beiden Durchbrüche zum Flur sorgen dafür, dass dieser auch etwas von der neuen Lichtquelle profitiert und das zwei Wohnzimmer nicht mehr nur ein Anhängsel ist.
Gäste kommen jetzt häufiger als geplant - aus dem Sofa läßt sich in wenigen Minuten ein sehr komfortables Bett machen.

This room as an unused dining room. This couple loves to entertain so we designed the room to be dramatic to look at, and allow for movable seating, and of course, a very sexy functional custom bar.
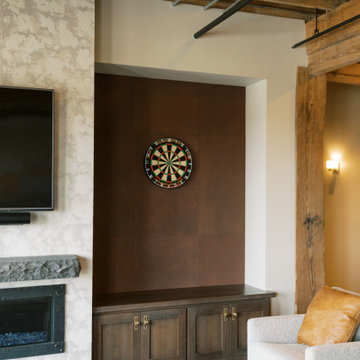
This remodel transformed two condos into one, overcoming access challenges. We designed the space for a seamless transition, adding function with a laundry room, powder room, bar, and entertaining space.
In this modern entertaining space, sophistication meets leisure. A pool table, elegant furniture, and a contemporary fireplace create a refined ambience. The center table and TV contribute to a tastefully designed area.
---Project by Wiles Design Group. Their Cedar Rapids-based design studio serves the entire Midwest, including Iowa City, Dubuque, Davenport, and Waterloo, as well as North Missouri and St. Louis.
For more about Wiles Design Group, see here: https://wilesdesigngroup.com/
To learn more about this project, see here: https://wilesdesigngroup.com/cedar-rapids-condo-remodel
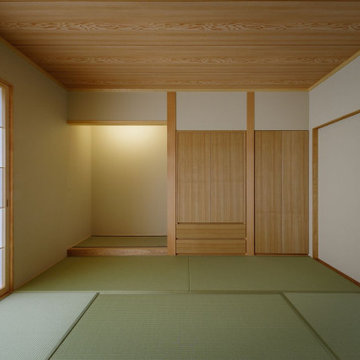
昔からの地方都市ゆえ、近隣とのコミュニケーションが依然濃密に残っていて定期的に町内会の集まりが有り、担当になった家が会合場所を提供する習慣が残っていて、この部屋が独立した和室として玄関から直ぐ入れる動線としたのも、そういう事情があったためです。
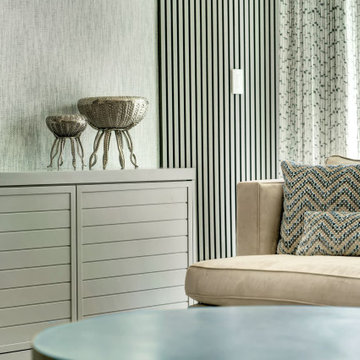
Comfortable den, where every practical care is taken care of, wrapped in the utmost luxury
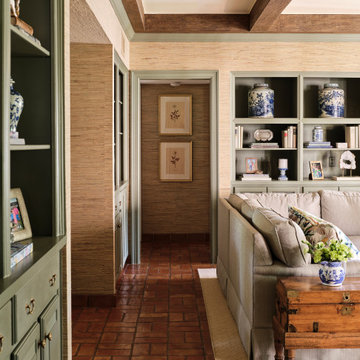
Designer Maria Beck of M.E. Designs expertly combines fun wallpaper patterns and sophisticated colors in this lovely Alamo Heights home.
Family room Paper Moon Painting wallpaper installation using a grasscloth wallpaper
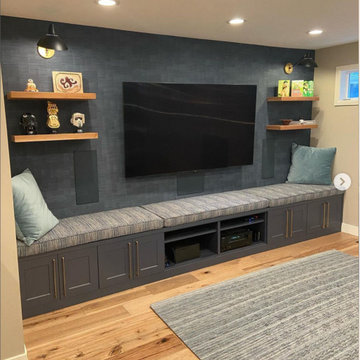
A simple media wall that took unbelievably NINE different skilled sub contractors to accomplish. Details are everything and if you don’t notice them, we did it right!

A full renovation of a dated but expansive family home, including bespoke staircase repositioning, entertainment living and bar, updated pool and spa facilities and surroundings and a repositioning and execution of a new sunken dining room to accommodate a formal sitting room.
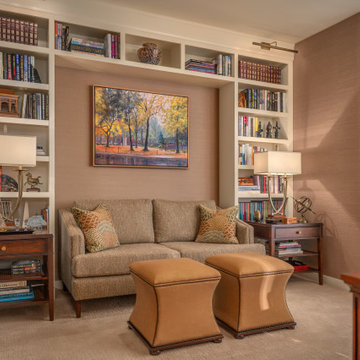
This small two-bedroom condo was converted to a small tv viewing room. it has a lot of bang for the buck. Grass cloth wall covering give the space the right amount of texture that warms the room and becomes a unique space in a tower of same nondescript modern design.
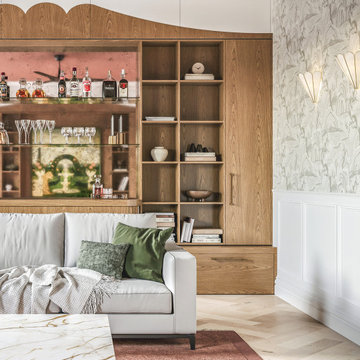
In this family retreat room, the design concept revolves around enveloping everyone in tactile experiences while fostering a sense of serenity and positivity. Every surface, including the walls and ceiling, is adorned with carefully chosen wallpaper, creating a textural haven that soothes the senses.
The built-in joinery draws inspiration from antique aesthetics but undergoes a reimagining through a postmodern lens, resulting in a harmonious blend of timeless charm and contemporary sensibility.
Enclosed Family Room Design Photos with Wallpaper
2
