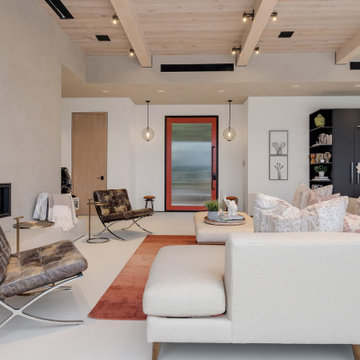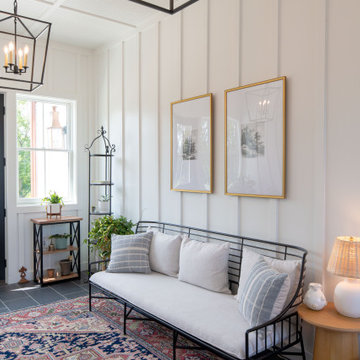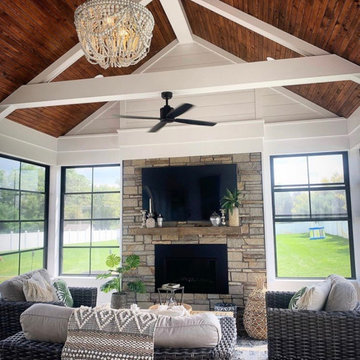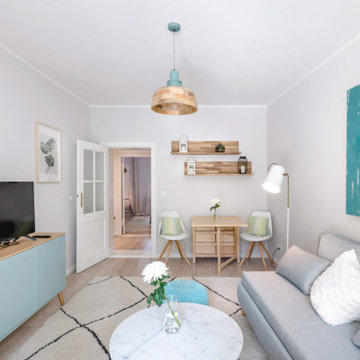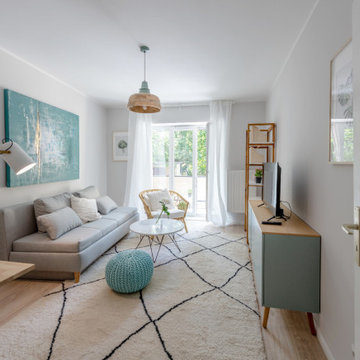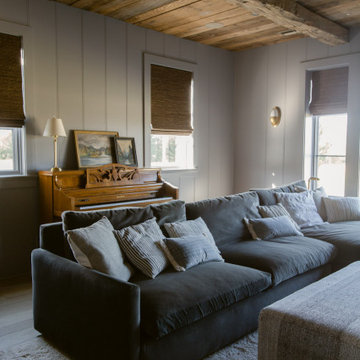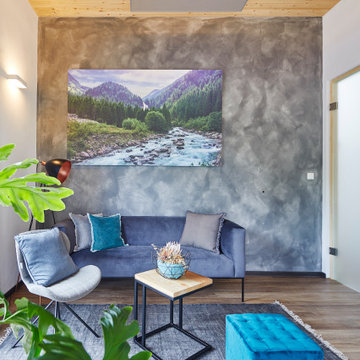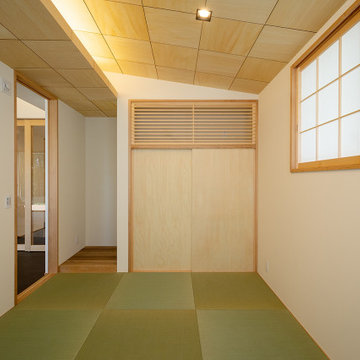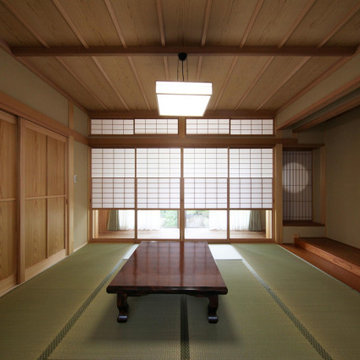Enclosed Family Room Design Photos with Wood
Refine by:
Budget
Sort by:Popular Today
1 - 20 of 161 photos
Item 1 of 3

This 1960s home was in original condition and badly in need of some functional and cosmetic updates. We opened up the great room into an open concept space, converted the half bathroom downstairs into a full bath, and updated finishes all throughout with finishes that felt period-appropriate and reflective of the owner's Asian heritage.

This new house is located in a quiet residential neighborhood developed in the 1920’s, that is in transition, with new larger homes replacing the original modest-sized homes. The house is designed to be harmonious with its traditional neighbors, with divided lite windows, and hip roofs. The roofline of the shingled house steps down with the sloping property, keeping the house in scale with the neighborhood. The interior of the great room is oriented around a massive double-sided chimney, and opens to the south to an outdoor stone terrace and garden. Photo by: Nat Rea Photography

Above a newly constructed triple garage, we created a multifunctional space for a family that likes to entertain, but also spend time together watching movies, sports and playing pool.
Having worked with our clients before on a previous project, they gave us free rein to create something they couldn’t have thought of themselves. We planned the space to feel as open as possible, whilst still having individual areas with their own identity and purpose.
As this space was going to be predominantly used for entertaining in the evening or for movie watching, we made the room dark and enveloping using Farrow and Ball Studio Green in dead flat finish, wonderful for absorbing light. We then set about creating a lighting plan that offers multiple options for both ambience and practicality, so no matter what the occasion there was a lighting setting to suit.
The bar, banquette seat and sofa were all bespoke, specifically designed for this space, which allowed us to have the exact size and cover we wanted. We also designed a restroom and shower room, so that in the future should this space become a guest suite, it already has everything you need.
Given that this space was completed just before Christmas, we feel sure it would have been thoroughly enjoyed for entertaining.

This project tell us an personal client history, was published in the most important magazines and profesional sites. We used natural materials, special lighting, design furniture and beautiful art pieces.
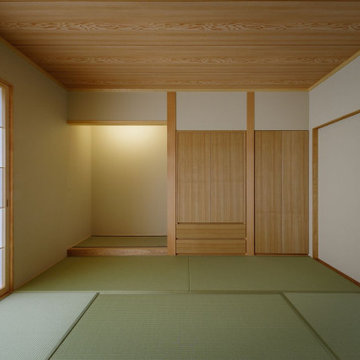
昔からの地方都市ゆえ、近隣とのコミュニケーションが依然濃密に残っていて定期的に町内会の集まりが有り、担当になった家が会合場所を提供する習慣が残っていて、この部屋が独立した和室として玄関から直ぐ入れる動線としたのも、そういう事情があったためです。

The clean, elegant interior features just two materials: white-washed pine and natural-cleft bluestone. Robert Benson Photography.
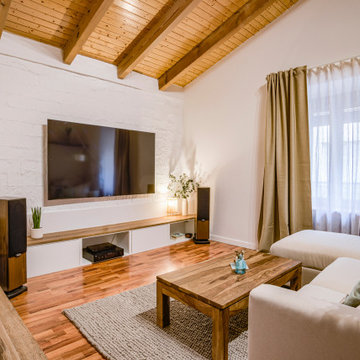
La salita es el espacio donde nuestra clienta se relaja, escucha música con sus grandes altavoces o mira alguna película. También quiere, pero, poder leer un libro o hacer un pica pica informal con sus amigos en el sofá.
Creamos un mueble bajo en forma de “L” que hace a su vez de banco, espacio para almacenar, poner decoración o guardar aparatos electrónicos. Utilizamos módulos básicos y los personalizamos con un sobre de madera a juego con la mesita de centro y la estantería de sobre el sofá.
Repicamos una de las paredes para dejar visto el ladrillo y lo pintamos de blanco.
Al otro lado: un sofá junto a la ventana, sobre una alfombra muy agradable al tacto y unas cortinas en dos capas (blancas y beige). Arriba una estantería pensada para poner un proyector y con una tira LED integrada.
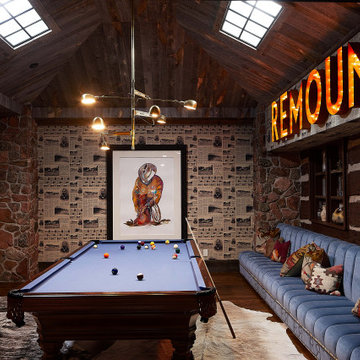
This game room uniquely incorporates aspects from the house's history; It features a custom newspaper wallpaper detailing Remount Ranch's history, as well as a large "Remount" light-up sign. The blue billiards table matches the blue sofa, and the Western wall art complements the color of the light-up sign and pillows.
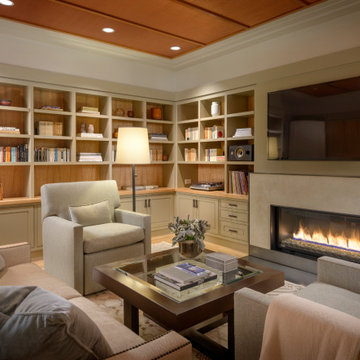
In the process of renovating this house for a multi-generational family, we restored the original Shingle Style façade with a flared lower edge that covers window bays and added a brick cladding to the lower story. On the interior, we introduced a continuous stairway that runs from the first to the fourth floors. The stairs surround a steel and glass elevator that is centered below a skylight and invites natural light down to each level. The home’s traditionally proportioned formal rooms flow naturally into more contemporary adjacent spaces that are unified through consistency of materials and trim details.
Enclosed Family Room Design Photos with Wood
1


