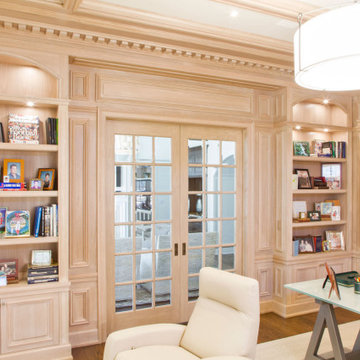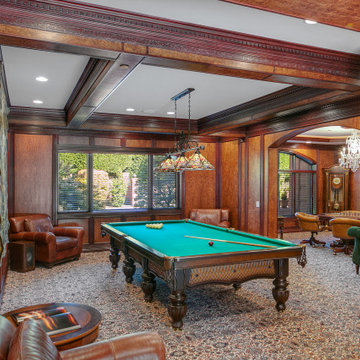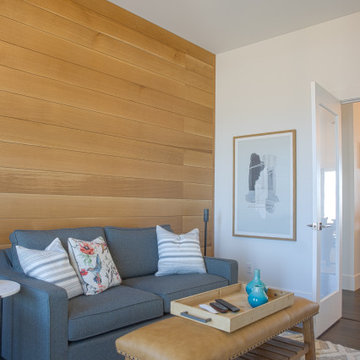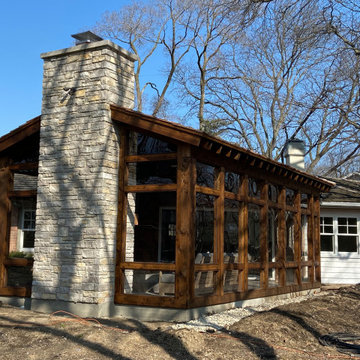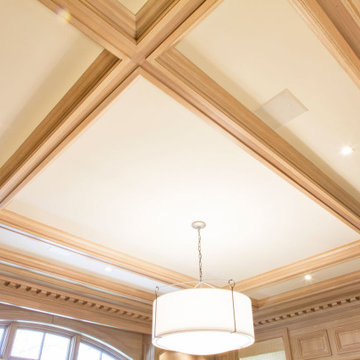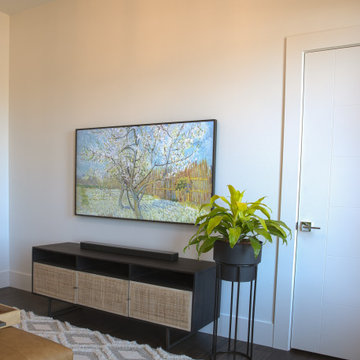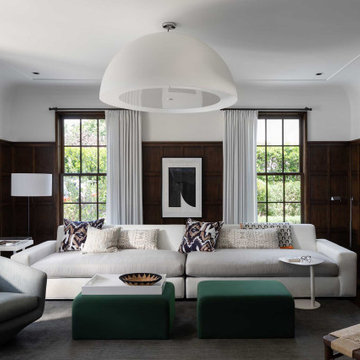Enclosed Family Room Design Photos with Wood Walls
Refine by:
Budget
Sort by:Popular Today
61 - 80 of 222 photos
Item 1 of 3
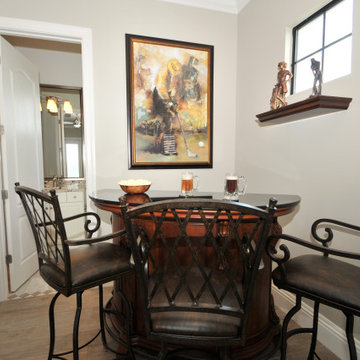
No category for "Game Room" but this fabulous space with full bathroom with entertain guests for hours.
Reunion Resort
Kissimmee FL
Landmark Custom Builder & Remodeling

Contemporary family room featuring a two sided fireplace with a semi precious tigers eye surround.
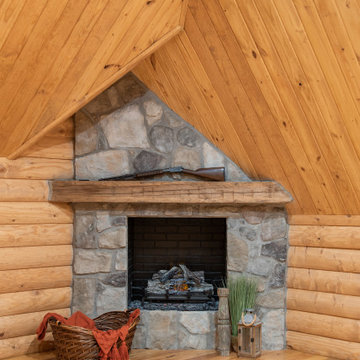
Detail of the cozy electric fireplace, inset in the corner and tucked in to the front gable roofline.
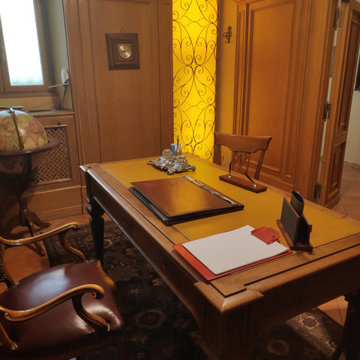
Il salotto di questo storico studio legale di Roma ha, dopo il nostro intervento, un aspetto imponente e in linea con la lunga tradizione dei titolari dello studio
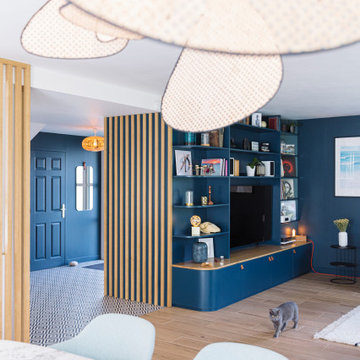
Rénovation complète d'un rez-de-chaussée de maison.
à l'origine beige et violet cet espace s'est vu complètement transformé.
à commencer dans l'entrée par
la création d'un placard de rangement sur mesure avec penderie et banc de rangement.
puis la création d'une séparation des espaces par une claustra en chêne, qui vient valoriser l'escalier et donner du volume à l'entrée
un élément majeur de l'effet visuel a été le Changement des sols (anciens carreaux beiges clair ) pour donner du caractère et convivialité , en apportant du motif pour l'entrée et la cuisine et du bois pour le séjour, tout en restant adapté à un sol chauffant.
Pour le cachet et la fonctionnalité a été crée un meuble sur mesure dans le salon pour intégrer le grand écran TV et la collection de vinyl
Puis toute la cuisine a été changée pour apporter beaucoup de rangements, de fonctionalité, et installer un grand ilot pour s'installer facilemnt jusqu' à 6personnes, et pouvoir cuisiner en toute convivialité.
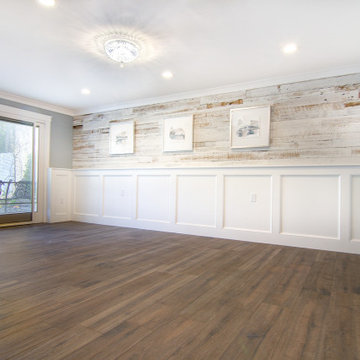
Remodel of a den and powder room complete with an electric fireplace, tile focal wall and reclaimed wood focal wall. The floor is wood look porcelain tile and to save space the powder room was given a pocket door.
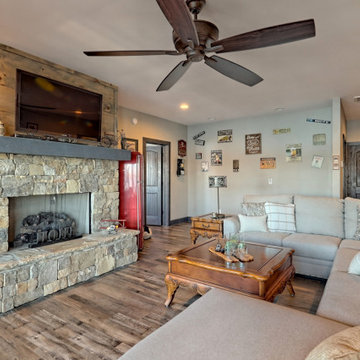
This gorgeous lake home sits right on the water's edge. It features a harmonious blend of rustic and and modern elements, including a rough-sawn pine floor, gray stained cabinetry, and accents of shiplap and tongue and groove throughout.
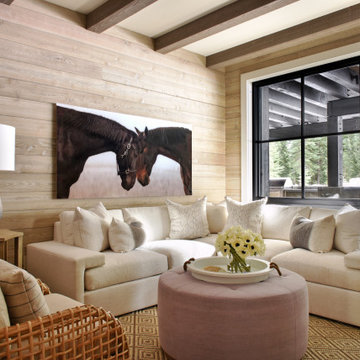
For a husband and wife based in Florida, Tahoe represents the ultimate second home: mountain air, skiing and far enough away to leave work behind. The home needed to bridge all seasons and reflect their personal tastes.

Бескаркасное кресло Acoustic Sofa™ в цвете Eco Weave из прочной и износостойкой ткани отлично подойдет для кинопросмотров. С одной стороны, оно довольно мягкое, но с другой – благодаря структуре держит форму.
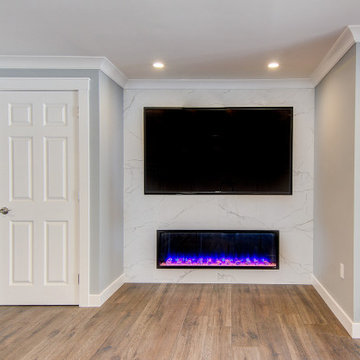
Remodel of a den and powder room complete with an electric fireplace, tile focal wall and reclaimed wood focal wall. The floor is wood look porcelain tile and to save space the powder room was given a pocket door.
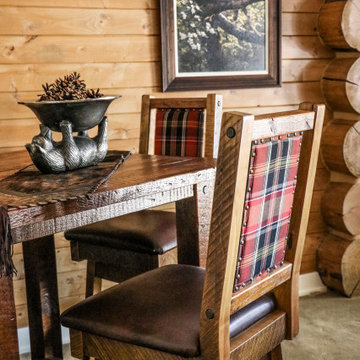
Reclaimed barnwood pub table with rough-sawn maple barstools upholstered with plaid and leather seats.
Enclosed Family Room Design Photos with Wood Walls
4
