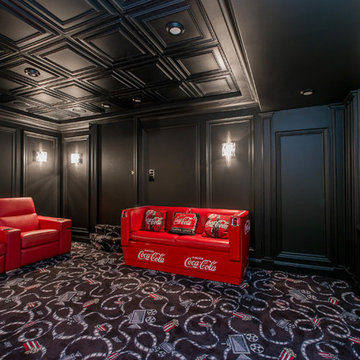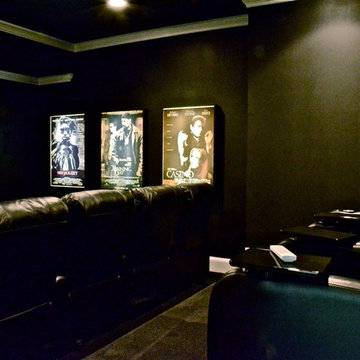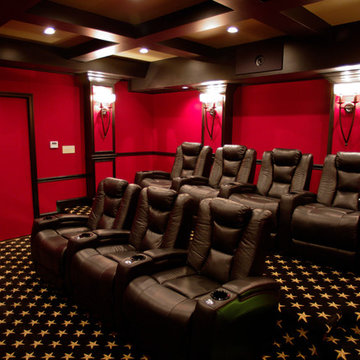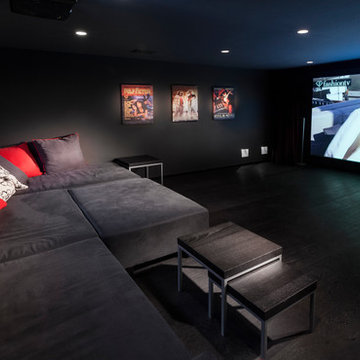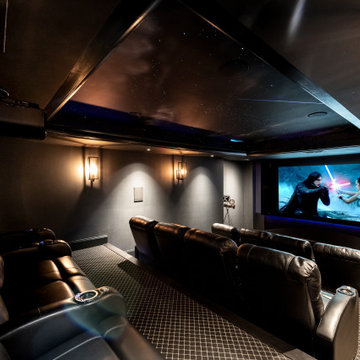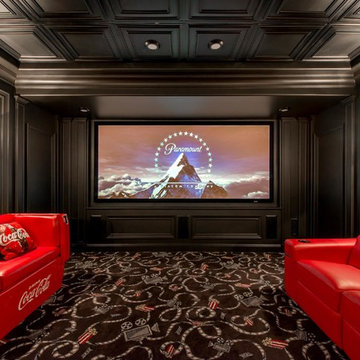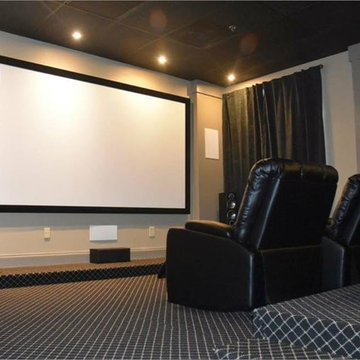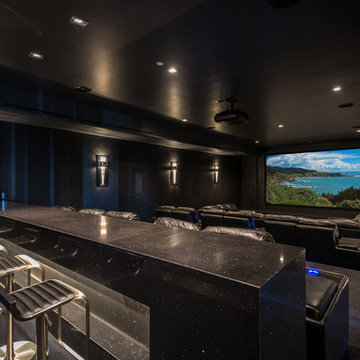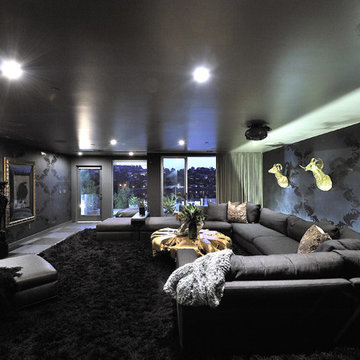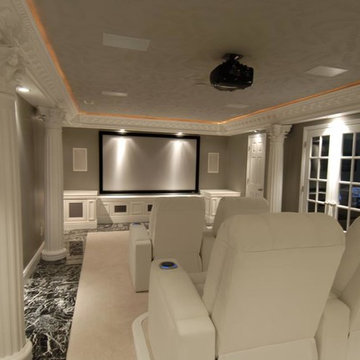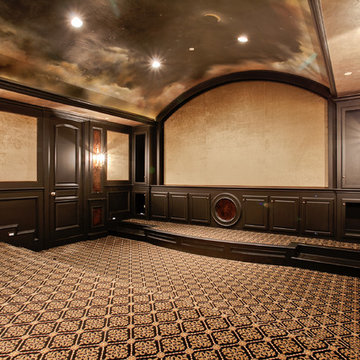Enclosed Home Theatre Design Photos with Black Floor
Refine by:
Budget
Sort by:Popular Today
61 - 80 of 236 photos
Item 1 of 3
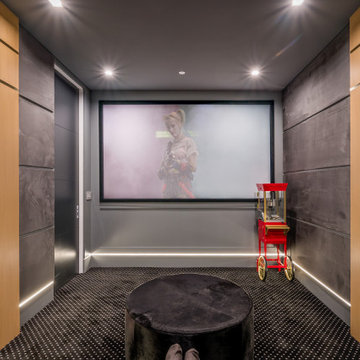
This is a view of a home theatre. There are fabric lined walls. Carpeted flooring. Home audio system.
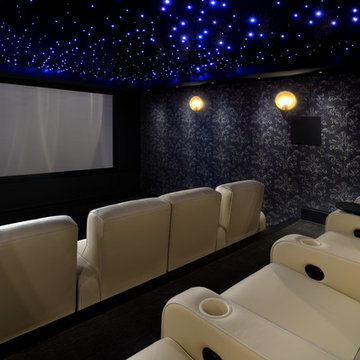
The home theatre provides a cozy and whimsical, yet sophisticated setting for a crowd of movie watchers to relax in the incredibly comfortable leather lounge chairs, or for oneself to catch the latest flick for your own personal movie theatre experience!
We would be remiss not to mention the stretched ’Starry Sky’ ceiling which makes this space just a little more magical, as it transports you into another galaxy, for your viewing pleasure.
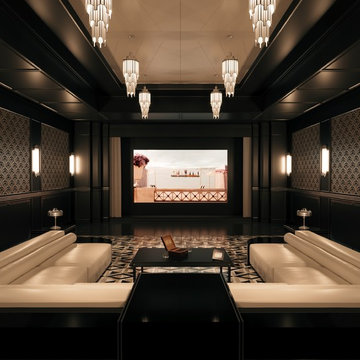
Umsetzung eines Art Déco Heimkinos für die Firma on-Home aus Düsseldorf. Lesen Sie einen ausführlichen Blogbeitrag über das Projekt hier: http://on-home.de/heimkinobau-art-deco-stil/
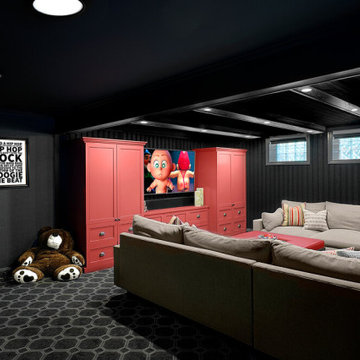
The custom cranberry entertainment center provides amble storage for linens and games (this space hosts many sleepovers). Carpet by Milliken.
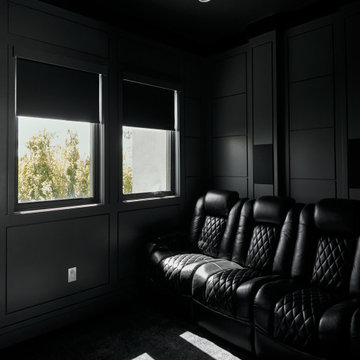
Small but powerful TruAudio Select Series speakers theater in West Hollywood accompanied by a Control4 automation system. Using a screen innovations acoustically transparent screen with a Salamander Designs cabinet that includes all AV equipment and even a mini fridge!
This space is a perfect example of the ultimate man cave.
Projection screen by Screen Innovations
Shades by Lutron Electronics
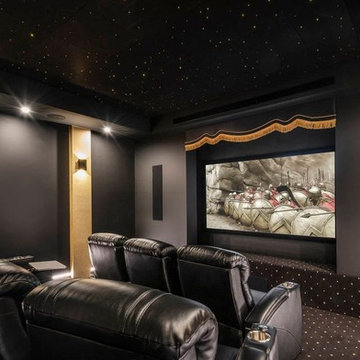
The starlit ceiling is reflected in the carpet design in the art deco inspired home theatre.
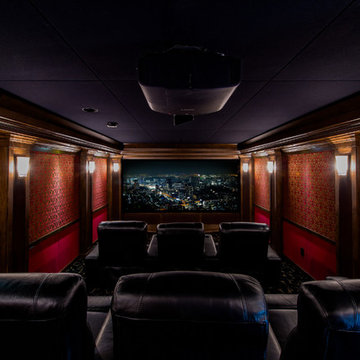
Gilbert Design Build created a custom home theater for family and friends to watch sports of their favorite movies. It's the perfect room to get out of the hot Florida sun!
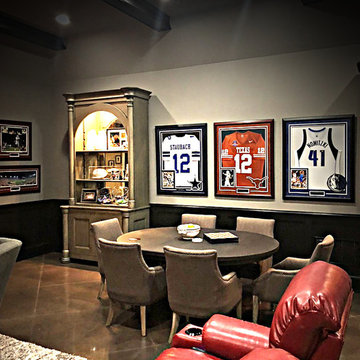
The 106' wide screen was anchored with a 10 ' long custom lacquered media credenza. Two columns were added to help separate the media area from the game table area. Two swivel chairs were added between media seating and the screen, allowing conversation as well as watching Movies.
Photo by: Jonn Spradlin
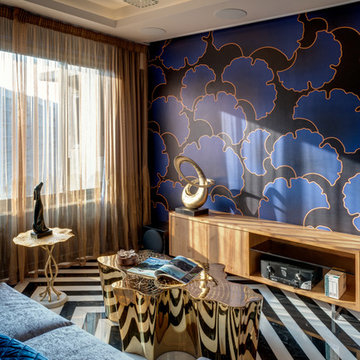
This 2,500 sq. ft luxury apartment in Mumbai has been created using timeless & global style. The design of the apartment's interiors utilizes elements from across the world & is a reflection of the client’s lifestyle.
The public & private zones of the residence use distinct colour &materials that define each space.The living area exhibits amodernstyle with its blush & light grey charcoal velvet sofas, statement wallpaper& an exclusive mauve ostrich feather floor lamp.The bar section is the focal feature of the living area with its 10 ft long counter & an aquarium right beneath. This section is the heart of the home in which the family spends a lot of time. The living area opens into the kitchen section which is a vision in gold with its surfaces being covered in gold mosaic work.The concealed media room utilizes a monochrome flooring with a custom blue wallpaper & a golden centre table.
The private sections of the residence stay true to the preferences of its owners. The master bedroom displays a warmambiance with its wooden flooring & a designer bed back installation. The daughter's bedroom has feminine design elements like the rose wallpaper bed back, a motorized round bed & an overall pink and white colour scheme.
This home blends comfort & aesthetics to result in a space that is unique & inviting.
Enclosed Home Theatre Design Photos with Black Floor
4
