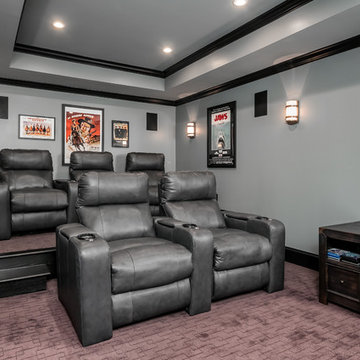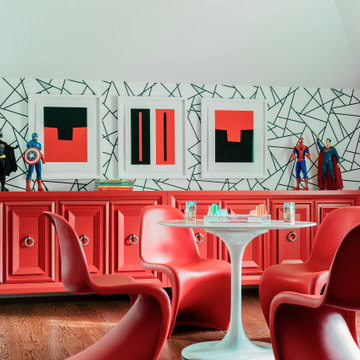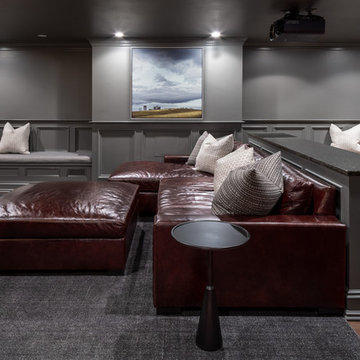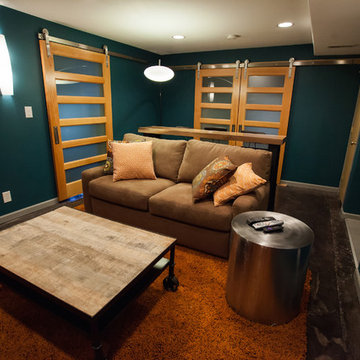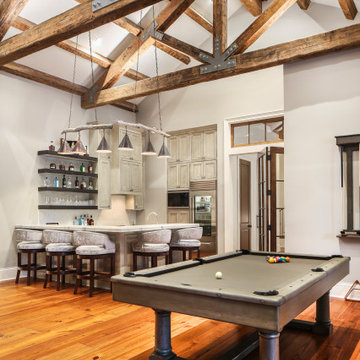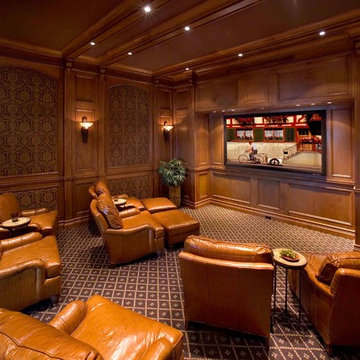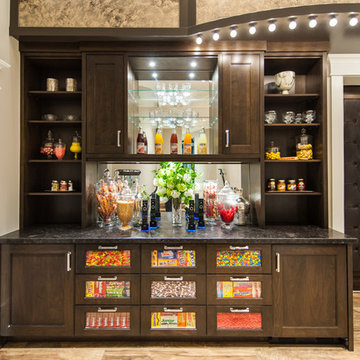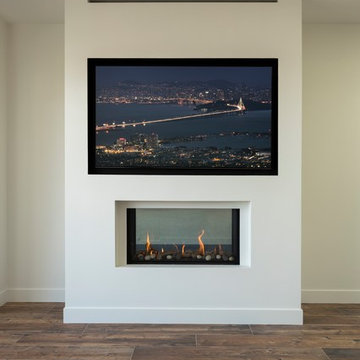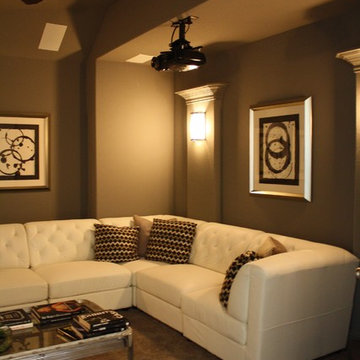Enclosed Home Theatre Design Photos with Brown Floor
Refine by:
Budget
Sort by:Popular Today
81 - 100 of 1,144 photos
Item 1 of 3
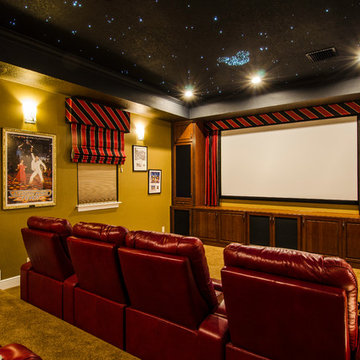
Theater room designed for customer with LED pin light ceiling. In cabinet Klipsch theater speakers, automatic curtains on screen and windows, 106 inch Prjection screen. Controlled on control 4.
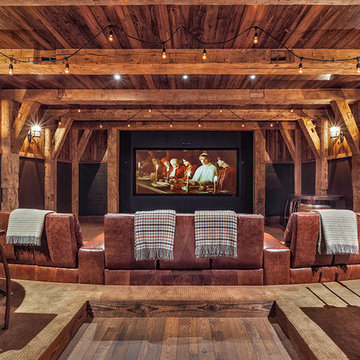
This sprawling estate is reminiscent of a traditional manor set in the English countryside. The limestone and slate exterior gives way to refined interiors featuring reclaimed oak floors, plaster walls and reclaimed timbers.
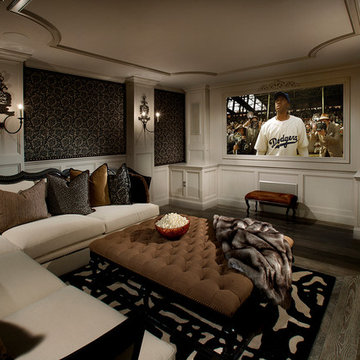
This at-home theater instead of recliners has a large L couch and built-in movie screen.

This detached home in West Dulwich was opened up & extended across the back to create a large open plan kitchen diner & seating area for the family to enjoy together. We added oak herringbone parquet and texture wallpaper to the cinema room which was tucked behind the kitchen
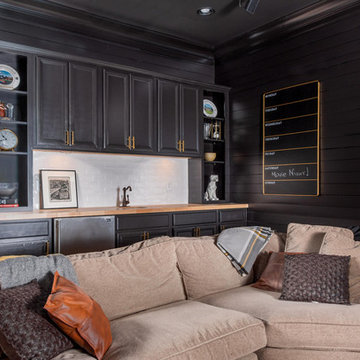
Designed and Styled by MM Accents
Photo Cred to Drew Castelhano
Black Shiplapped Walls painted in Sherwin Williams' "Caviar"
Room and Board Sofa
Birch Butcher Block Countertops
Brushed Gold Cabinet Hardware
Counter stools by AllModern
Black Velvet Pillows by Restoration Hardware
Leather Chair from Room and Board
Dark Espresso Coffee Table by Mitchell Gold Bob Williams
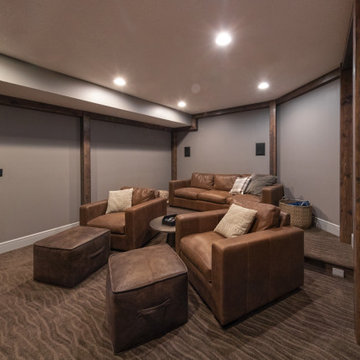
Friends and neighbors of an owner of Four Elements asked for help in redesigning certain elements of the interior of their newer home on the main floor and basement to better reflect their tastes and wants (contemporary on the main floor with a more cozy rustic feel in the basement). They wanted to update the look of their living room, hallway desk area, and stairway to the basement. They also wanted to create a 'Game of Thrones' themed media room, update the look of their entire basement living area, add a scotch bar/seating nook, and create a new gym with a glass wall. New fireplace areas were created upstairs and downstairs with new bulkheads, new tile & brick facades, along with custom cabinets. A beautiful stained shiplap ceiling was added to the living room. Custom wall paneling was installed to areas on the main floor, stairway, and basement. Wood beams and posts were milled & installed downstairs, and a custom castle-styled barn door was created for the entry into the new medieval styled media room. A gym was built with a glass wall facing the basement living area. Floating shelves with accent lighting were installed throughout - check out the scotch tasting nook! The entire home was also repainted with modern but warm colors. This project turned out beautiful!
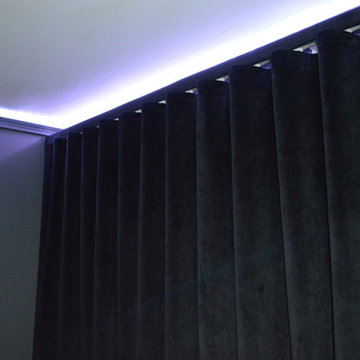
Contemporary ripplefold heading for streamlined look. Velvet fabric on two sides to 'decorate' both sides of the room.
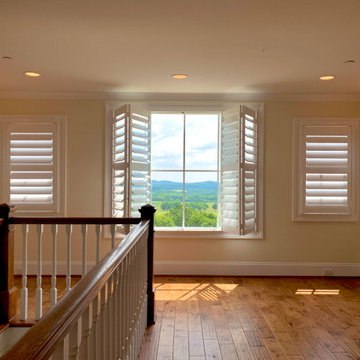
Enjoy the View! Custom-Crafted Wood Plantation Shutters proudly made in the USA.
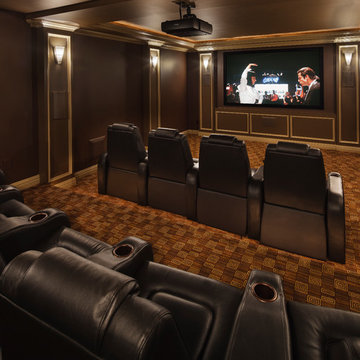
A basement renovation complete with a custom home theater, gym, seating area, full bar, and showcase wine cellar.
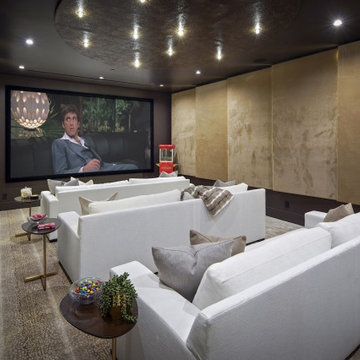
Modern home theater media room with upholstered acoustical walls and contemporary furniture. Wall to wall contemporary carpet and painted ceiling.
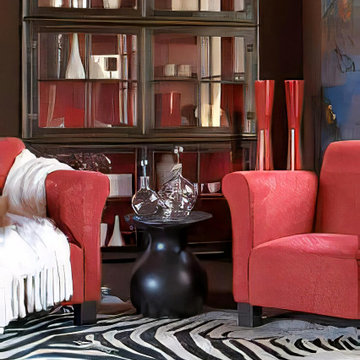
We closely worked with Roche Bobois. We mixed furniture pieces from their contemporary and classic collections to create a transitional theme. Two suede-upholstered club chairs, a replica of an antique Chinese cabinet and a Garouste & Bonetti drum side table are positioned in a corner of the room. We built our color scheme around the traditional Chinese theory of five elements. White for metal symbolizes purity and fulfillment. Red for fire represents good fortune and joy. Black is considered Heaven’s color and is often the most highly regarded hue in Chinese mythology, despite its neutrality.
Enclosed Home Theatre Design Photos with Brown Floor
5
