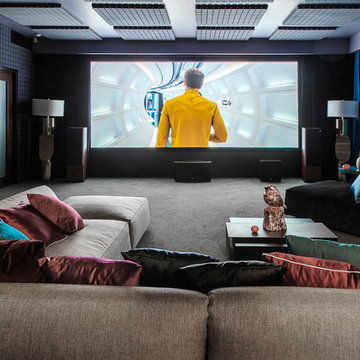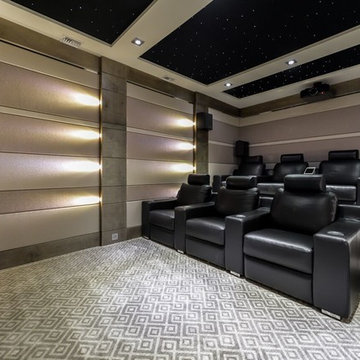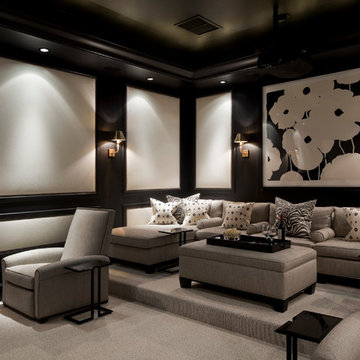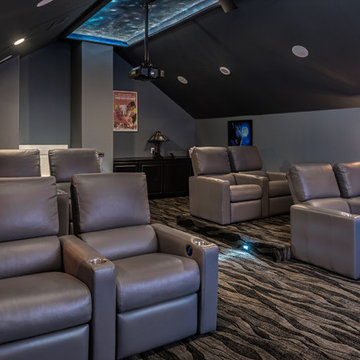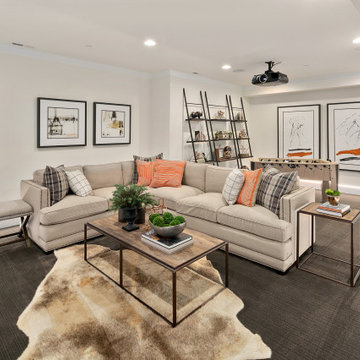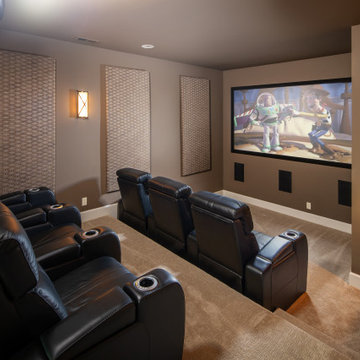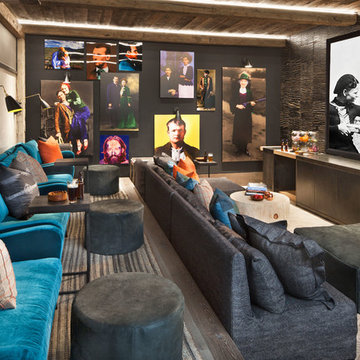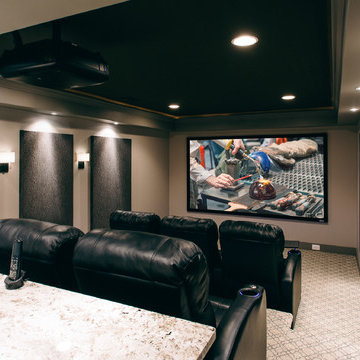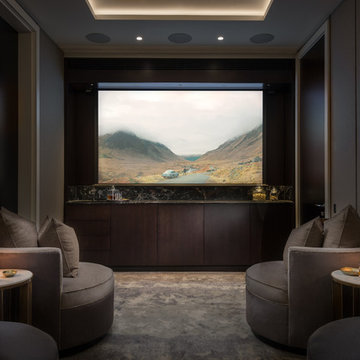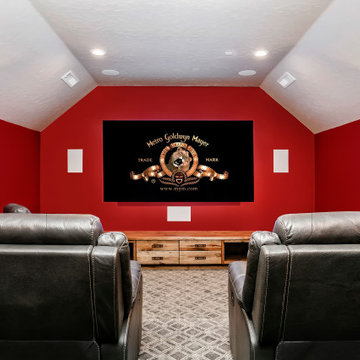Enclosed Home Theatre Design Photos with Grey Floor
Refine by:
Budget
Sort by:Popular Today
121 - 140 of 1,422 photos
Item 1 of 3
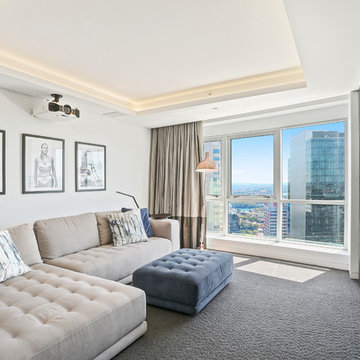
Media room with bespoke cabinetry to house the rear projection screen. Block out curtains for that true cinema experience and surround sound mean you will never want to leave. design by Jodie Carter Design.
Photos by Savills Real Estate, Double Bay
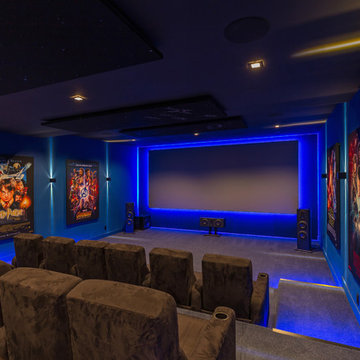
An 18 person Cinema with a luxurious state of the art screen and sound system.
The rich carpeting and lazy boy seatings with cup holders, speakers hiding behind the magnificent movie posters and the darkness of the black and electric blue colors bring out the opulence and create the lavish cinematic experience.
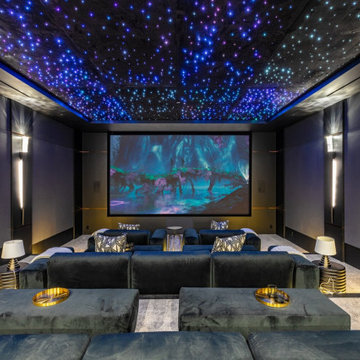
Bundy Drive Brentwood, Los Angeles modern house luxury home theater. Photo by Simon Berlyn.
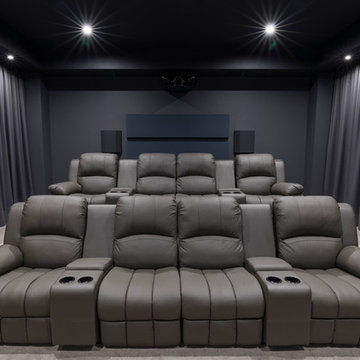
This CEDIA award-winning entry (Best Home Cinema Level I) was described by CEDIA’s judges as “an incredible installation for the price.”
The project began as a media room with a large TV, but after several meetings, the integrator convinced the client that a dedicated cinema would better satisfy their needs. Once the team at The Digital Picture showed the client the benefits of a dedicated cinema with a 16:9 screen and a 4K projector, the deal was closed.
The consultation process was critical in this instance: an original budget of $20,000 AUD soon doubled as the client became more and more educated regarding immersive audio and other equipment. Acoustic treatments were key to the room’s success, as was power management. The client is away on business for extended periods, and the room’s “isolation mode” will prolong the life of the equipment.
Working with other contractors on the job site of this retrofit was also helpful for the integration team. For example, instead of reworking the room’s HVAC system entirely, the integrators worked with the heating and cooling contractor to use sound-absorbing ductwork and add length and bends to reduce noise. Creative thinking such as this kept the project well within the customer’s ultimate budget.
Now that the job’s finished, the client uses the room much more than they’d initially thought.
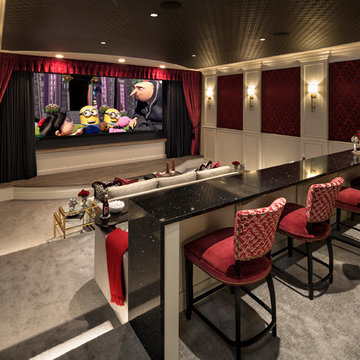
Builder: John Kraemer & Sons | Architecture: Sharratt Design | Landscaping: Yardscapes | Photography: Landmark Photography
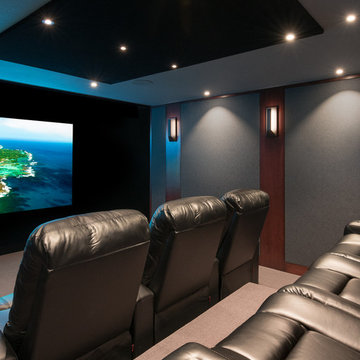
A cozy home theater in the Waterford area of Niwot, Colorado.
An existing basement master bedroom and full width closet was removed to provide room for the screen and two rows of seating.
The fabric walls hide the acoustic panels for maximum acoustic performance. The panel on the ceiling is also an acoustic treatment.
Front left, center, and right channel Sunfire speakers are behind the acoustically transparent 108" diagonal screen. System also includes two Sunfire side surrounds, four in-ceiling Atmos speakers, and two 12" DefTech subwoofers.
Five LED lighting zones are controlled via remote controlled Lutron RadioRa2 dimmers.
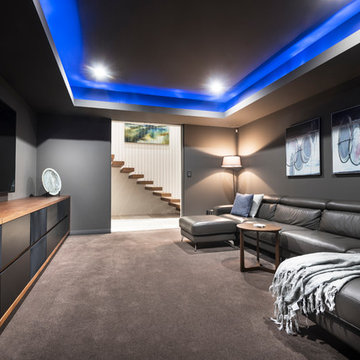
Custom Cabinetry: PL Furniture. Furniture: Merlino Furniture. Lighting & Accessories: Makstar Wholesale. Floor Coverings: Wall to Wall Carpets.
Photography: DMax Photography
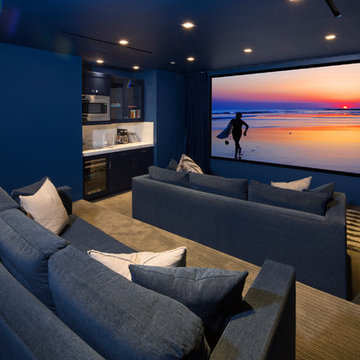
Traditional Beach home located in Malibu, CA. Designed by architect Douglas Burdge.
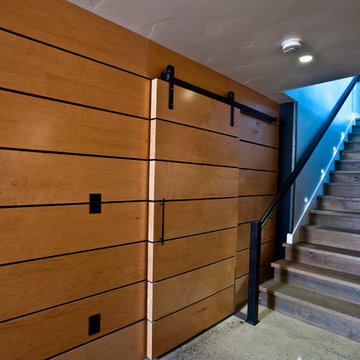
South Bozeman Tri-level Renovation - Modern Shiplap Barn Door
* Penny Lane Home Builders Design
* Ted Hanson Construction
* Lynn Donaldson Photography
* Interior finishes: Earth Elements
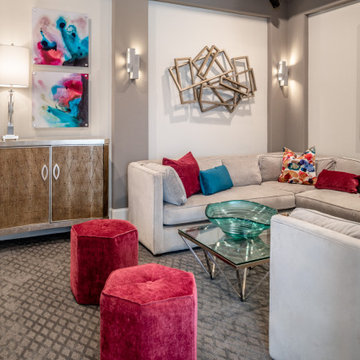
A perfect spot for oversized seating and a few colorful and whimsical pieces. Check out that tan croc textured covered dresser! Acrylic watercolor artwork plays up the colors of the pillows. Contemporary wall sconces give true meaning to movie theater lighting and disappear right into the walls. Functional, yet subtle.
Enclosed Home Theatre Design Photos with Grey Floor
7
