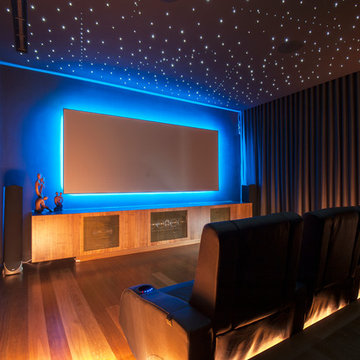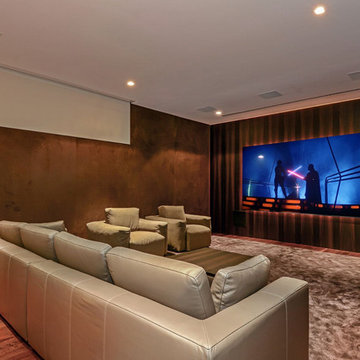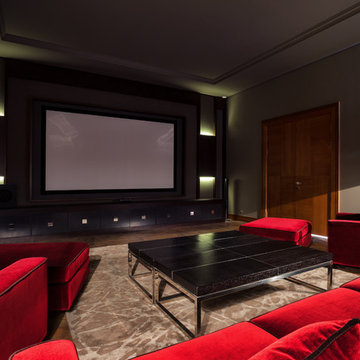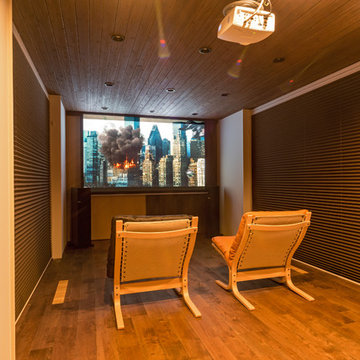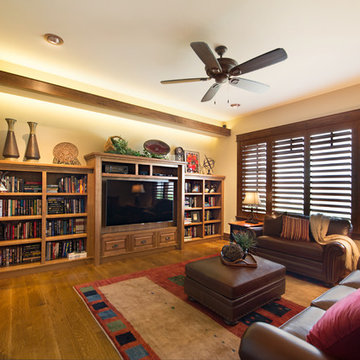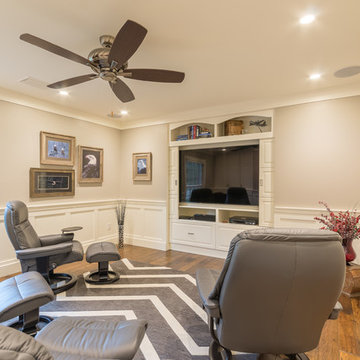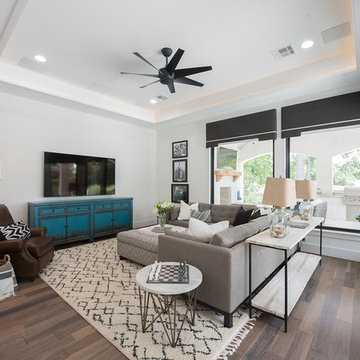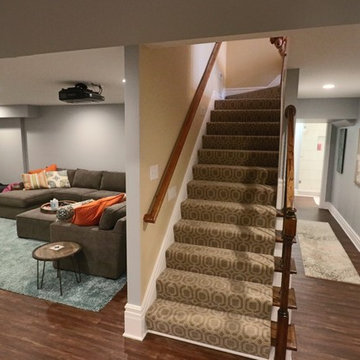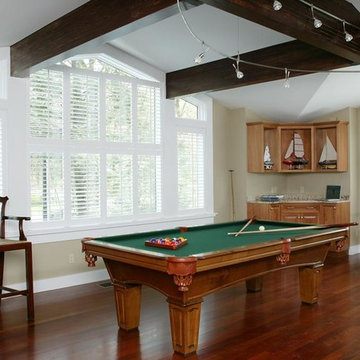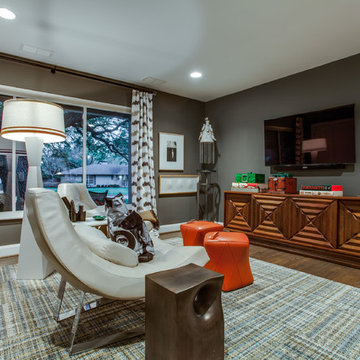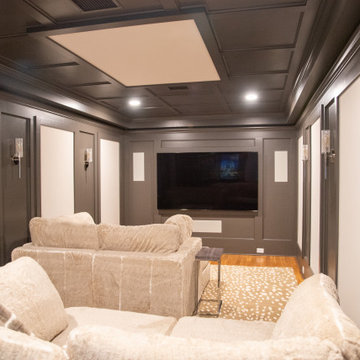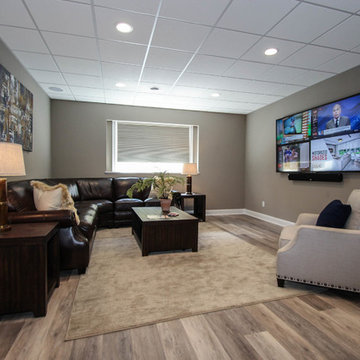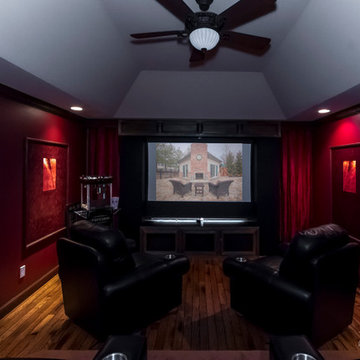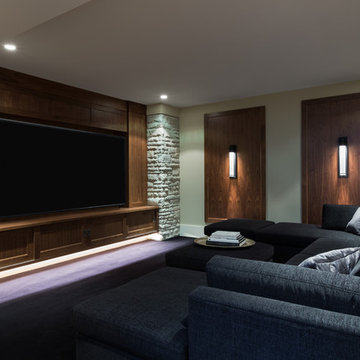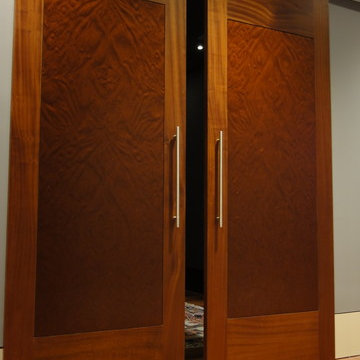Enclosed Home Theatre Design Photos with Medium Hardwood Floors
Refine by:
Budget
Sort by:Popular Today
81 - 100 of 667 photos
Item 1 of 3
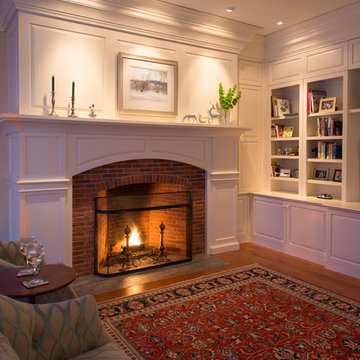
Built by Old Hampshire Designs, Inc.
Architectural drawings by Bonin Architects & Associates, PLLC
John W. Hession, photographer
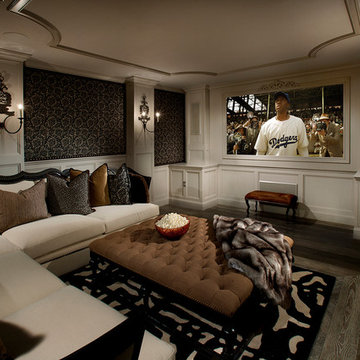
We love this home theater's ceiling detail, the custom molding, millwork, wall sconces, and wood floors!
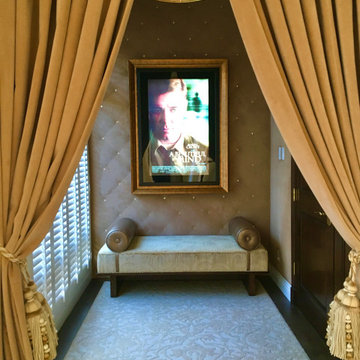
Elegant entry into this home theater. Tufted suede walls with gold velvet drapes, what away to start movie night!
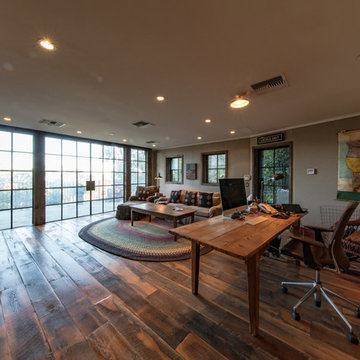
taking advantage of a steeply sloped site, this professional-quality home theater and listening room makes use of found space beneath the home’s existing foundation. concrete walls are covered with acoustic materials and a secret cabinet in the “library” houses A-V equipment, avoiding further reductions in already-low ceiling heights. the room is also used as a home office, and includes a subway tiled bathroom and shower with vintage plumbing and lighting fixtures | pacific palisades CA
photography | kurt jordan photography
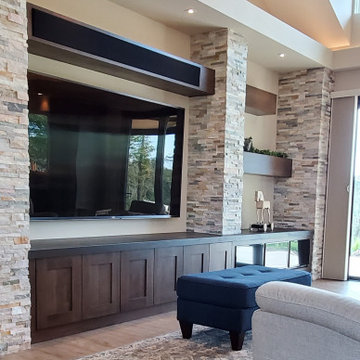
New Build in Sonoma Wine Country. DuraSupreme Custom Cabinetry, Neolith countertop. Small tv's are on flat roll out shelves for access to media panel and electrical controls.
speaker is in floating shelf above large tv.
Enclosed Home Theatre Design Photos with Medium Hardwood Floors
5
