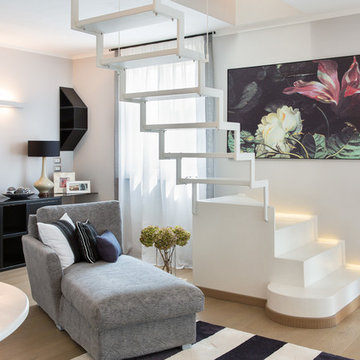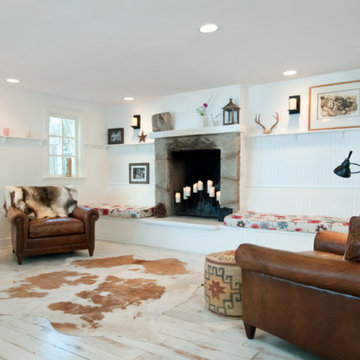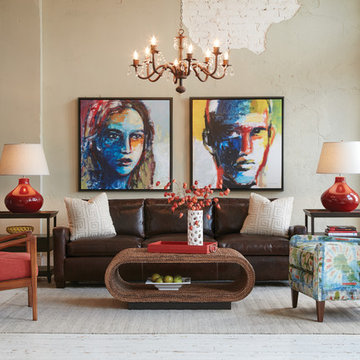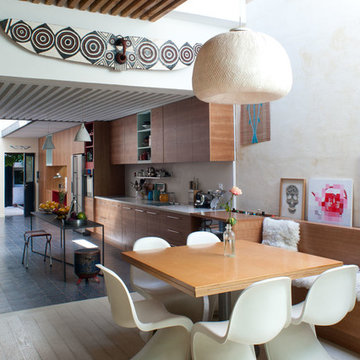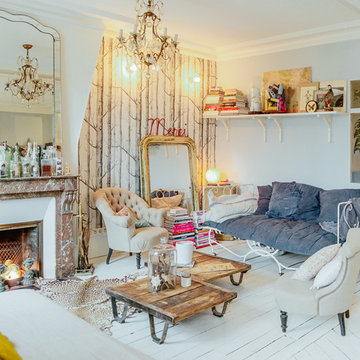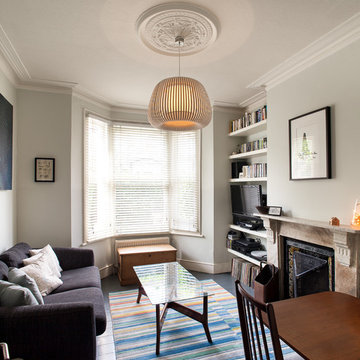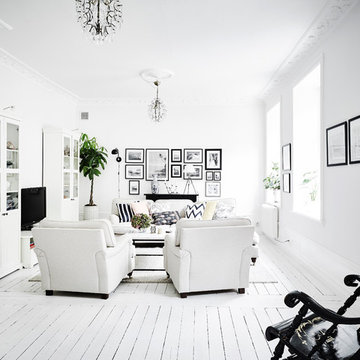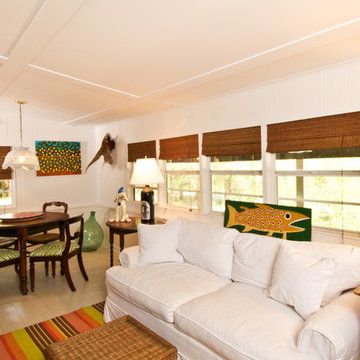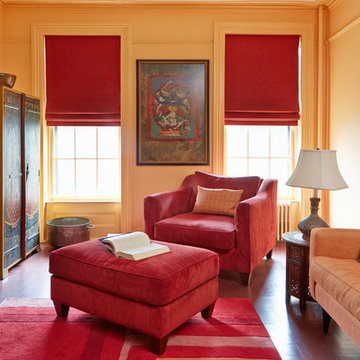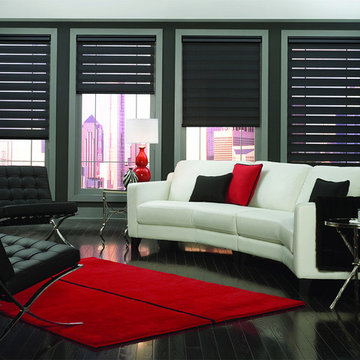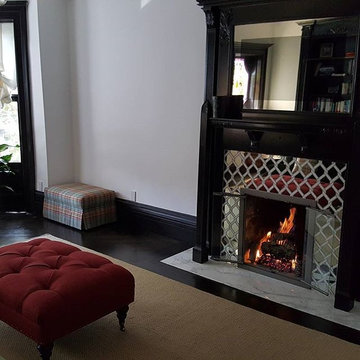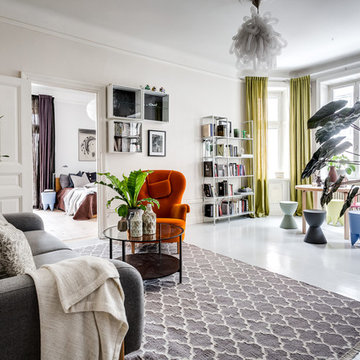Enclosed Living Design Ideas with Painted Wood Floors
Refine by:
Budget
Sort by:Popular Today
121 - 140 of 734 photos
Item 1 of 3
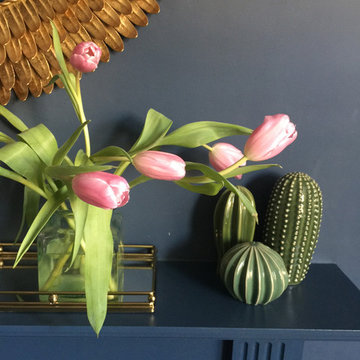
We chose a beautiful inky blue for this London Living room to feel fresh in the daytime when the sun streams in and cozy in the evening when it would otherwise feel quite cold. The colour also complements the original fireplace tiles.
We took the colour across the walls and woodwork, including the alcoves, and skirting boards, to create a perfect seamless finish. Balanced by the white floor, shutters and lampshade there is just enough light to keep it uplifting and atmospheric.
The final additions were a complementary green velvet sofa, luxurious touches of gold and brass and a glass table and mirror to make the room sparkle by bouncing the light from the metallic finishes across the glass and onto the mirror
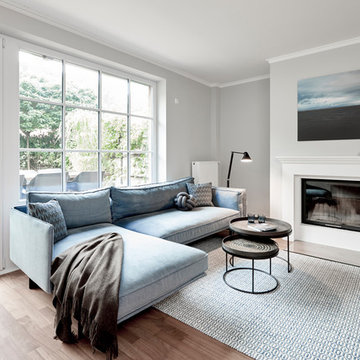
Sofa Cube Air von IP Design, runde Couchtische Notre Monde, Stehleuchte Louis Poulsen - NJP schwarz,
Teppich VanGard Vol. III Blue Horizon miinu.
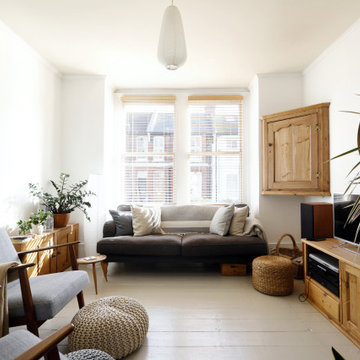
Midcentury style living room with natural pine furniture and natural coloured soft furnashings

La bibliothèque existante a été mise en valeur par une patine rouge laque sur l'extérieur tandis que les fonds et les tablettes sont peintes en noir mat.
Patine par Virginie Bastié.
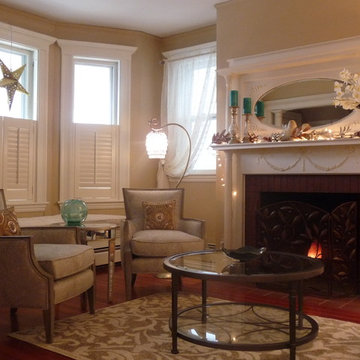
The design of this refined sitting room uses traditional Victorian elements such as the ornate white fireplace mantel/surround with accents of silver and gold to create a formal space in which to entertain. Polished cherry wood flooring and Doric columns lend an air of sophistication against soft beige walls. The inviting club chairs and glass coffee table with it's accents of wrought iron are echoed in the fireplace screen and complete this sophisticated, upscale space.
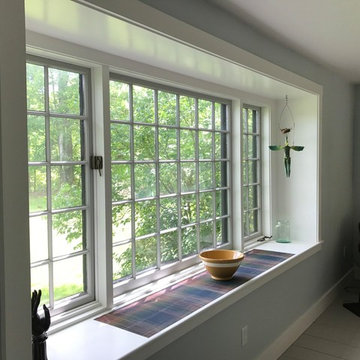
The new owners of this house in Harvard, Massachusetts loved its location and authentic Shaker characteristics, but weren’t fans of its curious layout. A dated first-floor full bathroom could only be accessed by going up a few steps to a landing, opening the bathroom door and then going down the same number of steps to enter the room. The dark kitchen faced the driveway to the north, rather than the bucolic backyard fields to the south. The dining space felt more like an enlarged hall and could only comfortably seat four. Upstairs, a den/office had a woefully low ceiling; the master bedroom had limited storage, and a sad full bathroom featured a cramped shower.
KHS proposed a number of changes to create an updated home where the owners could enjoy cooking, entertaining, and being connected to the outdoors from the first-floor living spaces, while also experiencing more inviting and more functional private spaces upstairs.
On the first floor, the primary change was to capture space that had been part of an upper-level screen porch and convert it to interior space. To make the interior expansion seamless, we raised the floor of the area that had been the upper-level porch, so it aligns with the main living level, and made sure there would be no soffits in the planes of the walls we removed. We also raised the floor of the remaining lower-level porch to reduce the number of steps required to circulate from it to the newly expanded interior. New patio door systems now fill the arched openings that used to be infilled with screen. The exterior interventions (which also included some new casement windows in the dining area) were designed to be subtle, while affording significant improvements on the interior. Additionally, the first-floor bathroom was reconfigured, shifting one of its walls to widen the dining space, and moving the entrance to the bathroom from the stair landing to the kitchen instead.
These changes (which involved significant structural interventions) resulted in a much more open space to accommodate a new kitchen with a view of the lush backyard and a new dining space defined by a new built-in banquette that comfortably seats six, and -- with the addition of a table extension -- up to eight people.
Upstairs in the den/office, replacing the low, board ceiling with a raised, plaster, tray ceiling that springs from above the original board-finish walls – newly painted a light color -- created a much more inviting, bright, and expansive space. Re-configuring the master bath to accommodate a larger shower and adding built-in storage cabinets in the master bedroom improved comfort and function. A new whole-house color palette rounds out the improvements.
Photos by Katie Hutchison
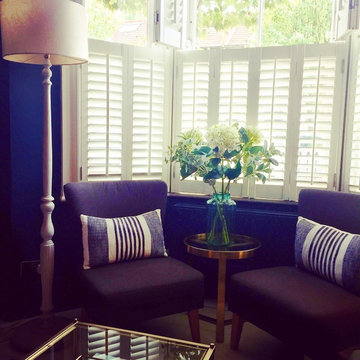
We chose a beautiful inky blue for this London Living room to feel fresh in the daytime when the sun streams in and cozy in the evening when it would otherwise feel quite cold. The colour also complements the original fireplace tiles.
We took the colour across the walls and woodwork, including the alcoves, and skirting boards, to create a perfect seamless finish. Balanced by the white floor, shutters and lampshade there is just enough light to keep it uplifting and atmospheric.
The final additions were a complementary green velvet sofa, luxurious touches of gold and brass and a glass table and mirror to make the room sparkle by bouncing the light from the metallic finishes across the glass and onto the mirror
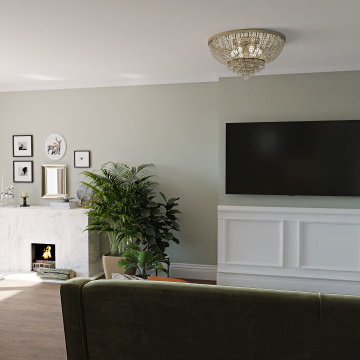
Our client had a clear vision for their Scandinavian-style apartment, but with limited natural light and a small area, it was a challenge to create a cozy and minimalist living space. Arhist came to the rescue with its user-friendly interface, which helped us design a space that incorporated neutral colors, natural materials, and smart storage solutions.
From modern and sleek furniture to soft lighting and simple decor accents, we carefully selected every element to highlight the Scandinavian style and create a serene and inviting atmosphere. The result is a stunning living space that feels spacious and uncluttered while still providing warmth and comfort.
With Arhist, we were able to achieve our client's vision and transform their apartment into a warm and welcoming home. Try Arhist for yourself with our 14-day free trial and see how you can achieve your dream living space.
Enclosed Living Design Ideas with Painted Wood Floors
7




