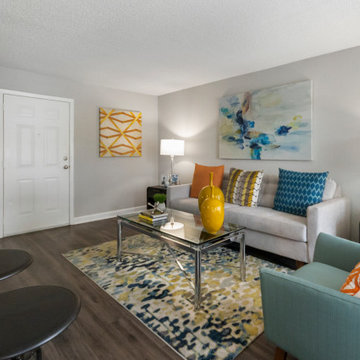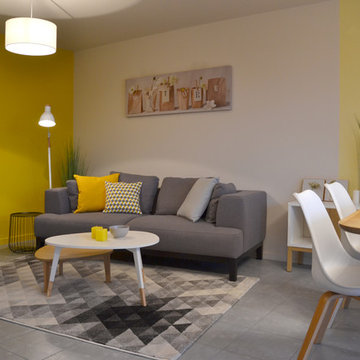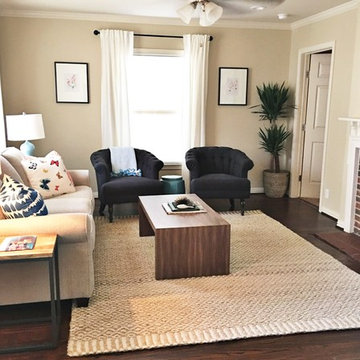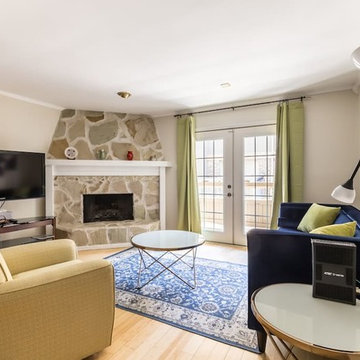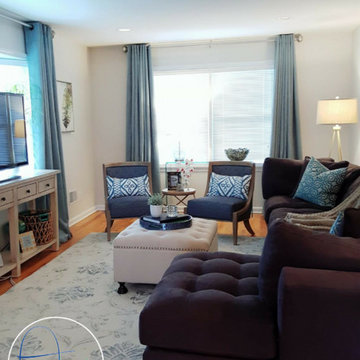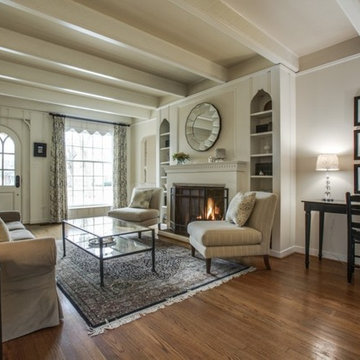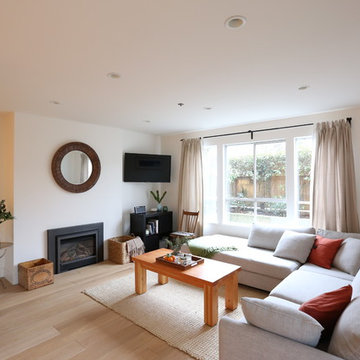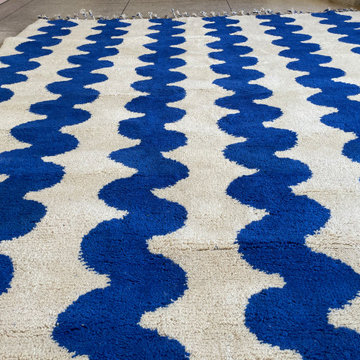Enclosed Living Room Design Photos
Refine by:
Budget
Sort by:Popular Today
141 - 160 of 3,810 photos
Item 1 of 3

We were commissioned by our clients to design a light and airy open-plan kitchen and dining space with plenty of natural light whilst also capturing the views of the fields at the rear of their property. We not only achieved that but also took our designs a step further to create a beautiful first-floor ensuite bathroom to the master bedroom which our clients love!
Our initial brief was very clear and concise, with our clients having a good understanding of what they wanted to achieve – the removal of the existing conservatory to create an open and light-filled space that then connects on to what was originally a small and dark kitchen. The two-storey and single-storey rear extension with beautiful high ceilings, roof lights, and French doors with side lights on the rear, flood the interior spaces with natural light and allow for a beautiful, expansive feel whilst also affording stunning views over the fields. This new extension allows for an open-plan kitchen/dining space that feels airy and light whilst also maximising the views of the surrounding countryside.
The only change during the concept design was the decision to work in collaboration with the client’s adjoining neighbour to design and build their extensions together allowing a new party wall to be created and the removal of wasted space between the two properties. This allowed them both to gain more room inside both properties and was essentially a win-win for both clients, with the original concept design being kept the same but on a larger footprint to include the new party wall.
The different floor levels between the two properties with their extensions and building on the party wall line in the new wall was a definite challenge. It allowed us only a very small area to work to achieve both of the extensions and the foundations needed to be very deep due to the ground conditions, as advised by Building Control. We overcame this by working in collaboration with the structural engineer to design the foundations and the work of the project manager in managing the team and site efficiently.
We love how large and light-filled the space feels inside, the stunning high ceilings, and the amazing views of the surrounding countryside on the rear of the property. The finishes inside and outside have blended seamlessly with the existing house whilst exposing some original features such as the stone walls, and the connection between the original cottage and the new extension has allowed the property to still retain its character.
There are a number of special features to the design – the light airy high ceilings in the extension, the open plan kitchen and dining space, the connection to the original cottage whilst opening up the rear of the property into the extension via an existing doorway, the views of the beautiful countryside, the hidden nature of the extension allowing the cottage to retain its original character and the high-end materials which allows the new additions to blend in seamlessly.
The property is situated within the AONB (Area of Outstanding Natural Beauty) and our designs were sympathetic to the Cotswold vernacular and character of the existing property, whilst maximising its views of the stunning surrounding countryside.
The works have massively improved our client’s lifestyles and the way they use their home. The previous conservatory was originally used as a dining space however the temperatures inside made it unusable during hot and cold periods and also had the effect of making the kitchen very small and dark, with the existing stone walls blocking out natural light and only a small window to allow for light and ventilation. The original kitchen didn’t feel open, warm, or welcoming for our clients.
The new extension allowed us to break through the existing external stone wall to create a beautiful open-plan kitchen and dining space which is both warm, cosy, and welcoming, but also filled with natural light and affords stunning views of the gardens and fields beyond the property. The space has had a huge impact on our client’s feelings towards their main living areas and created a real showcase entertainment space.
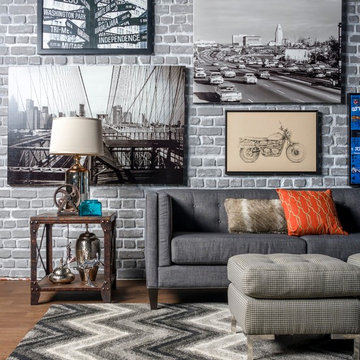
A vivid display of art and accessories inspired by travel evokes the spirit of a world-wanderer who’s gotten around or hopes to someday. The clean lines of the Lorelai Sofa and pinstriped Tulare Accent Ottomans anchor the adventure.
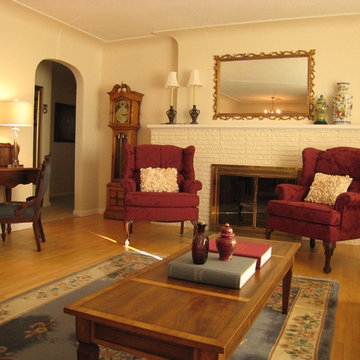
This room required changing the furniture layout dramatically. Wing chairs were relocated to frame the fireplace and the sofa was moved to the opposite wall. The piano was relocated (out of camera range in this photo), but remained in the living room. A pretty secretary was "borrowed" from another room. We swapped out oriental rugs: the blue in this photo came from the master bedroom, the large one formerly in the living room found a home in the family room, and a smaller oriental from the family room replaced the blue in the master bedroom.
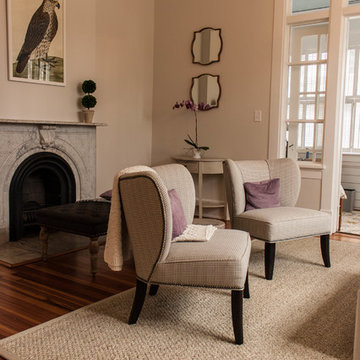
The fireplace pre dates the house and is likely from a downtown home that was demolished. Furniture is by the owner. Chandelier by Circa Lighting. Floors are original heart pine.

This living room emanates a contemporary and modern vibe, seamlessly blending sleek design elements. The space is characterized by a relaxing ambiance, creating an inviting atmosphere for unwinding. Adding to its allure, the room offers a captivating view, enhancing the overall experience of comfort and style in this modern living space.

This living room emanates a contemporary and modern vibe, seamlessly blending sleek design elements. The space is characterized by a relaxing ambiance, creating an inviting atmosphere for unwinding. Adding to its allure, the room offers a captivating view, enhancing the overall experience of comfort and style in this modern living space.

Старые деревянные полы выкрасили в белый. Белыми оставили стены и потолки. Позже дом украсили прикроватные тумбы, сервант, комод и шифоньер белого цвета
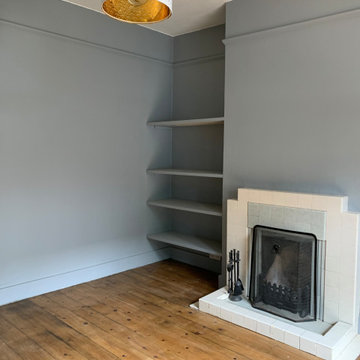
A simple backdrop for the tenants to make their own with their furniture and styling. The room was refreshed with paint, a new pendant light, the fireplace was painted, leaving the grey to work with the wall colour and the floor was improved with sanding and oil.
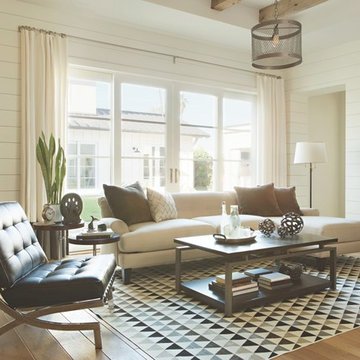
With a size that’s spacious but not too sprawling and a silhouette that’s formal but not too fussy, our Mallory sectional masters the art of flexibility. Its gently curved arms and back impart elegance, while neutral pillows and taupe upholstery instill simplicity. Highlighting this design’s modern side, our Mercer accent chair features a crisscross metal frame and tufted bonded leather cushions.
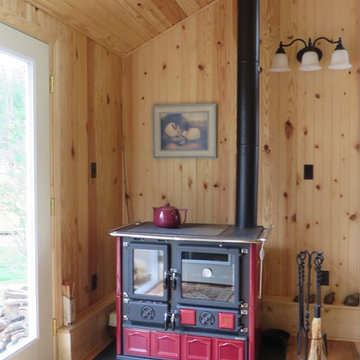
Rosa Maiolica wood cook stove in a living room with wooden interior.
Even though fire may not be wood's best friend with sufficient protection a wood cook stove can be installed anywhere. Note the hearth pad protecting the floor from ambers falling out of the firebox, this is a a must.
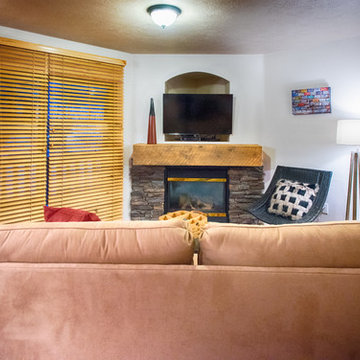
Quick condo redo:
Lamp: Target
Fireplace mantle: wood facade box
Pillow: TJMaxx
Wall canvas: License plates: Deb Dekoff, Park City Photographers
Deborah DeKoff
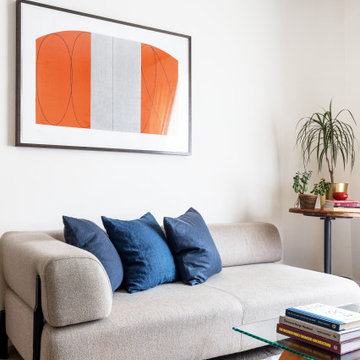
Our clients wanted a peaceful retreat to make the most of their time at home. During the Pandemic, they desired a space full of different textures, plants, and smells. Our team made the best of their existing living room features by enhancing them with a calm colour palette that evoked feelings of calmness and relaxation. With a cost-conscious renovation, the home has been cleverly thought to accommodate multiple purposes without sacrificing style. The end result was a soothing oasis where they could escape from the stress of everyday life and enjoy their time together.
Enclosed Living Room Design Photos
8
