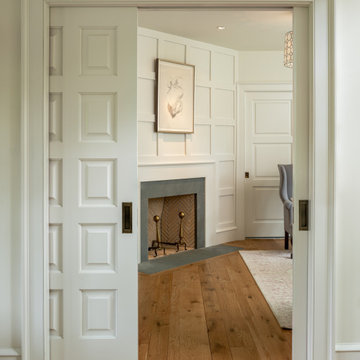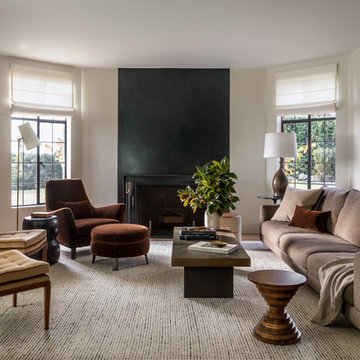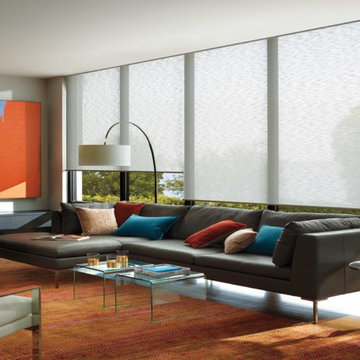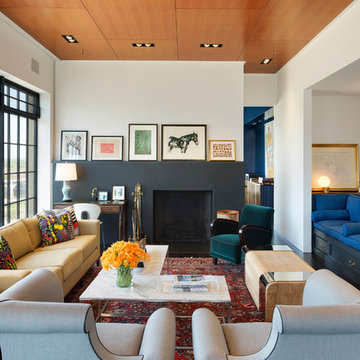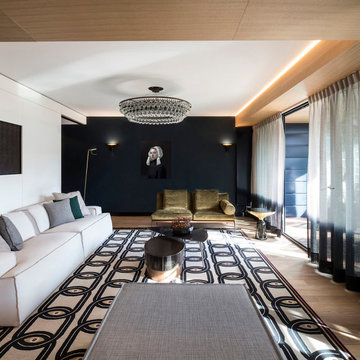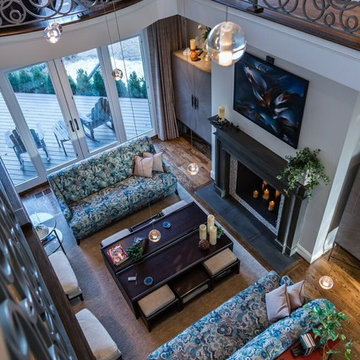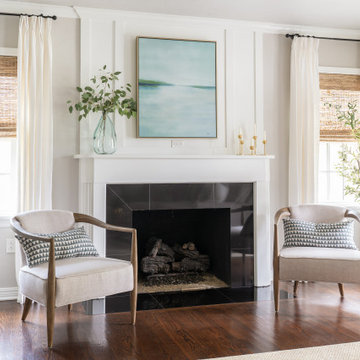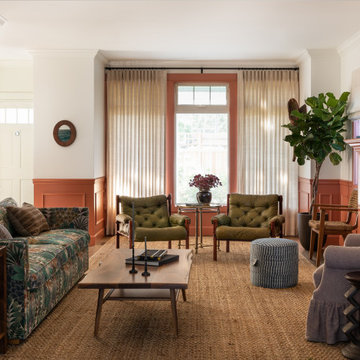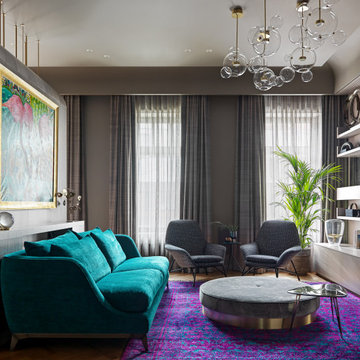Enclosed Living Room Design Photos
Refine by:
Budget
Sort by:Popular Today
121 - 140 of 6,364 photos
Item 1 of 3
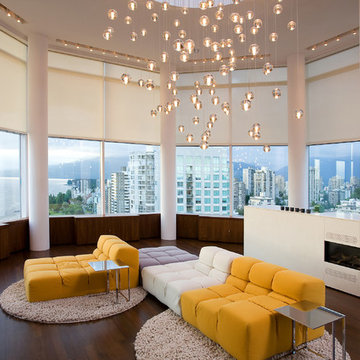
Lutron motorized shades and blinds provide the most convenient and efficient sun control and shading solutions! These remote controlled shades are easily controlled by the touch of a button, taking the comfort of your home to the next level. Utilizing the latest ultra-quiet motor technology, Lutron window shades offer simplified wiring and common communication language to easily integrate into your home automation systems.
We offer a variety of automated Lutron shades including roller shades, power shades, and blackout shades. These shades are available in beautiful fabrics to accentuate any home or office interior design. Easily match any space with the variety of shades and styles that we carry. Lutron technology is the answer to combining beautifully decorated space with smart home characteristics.
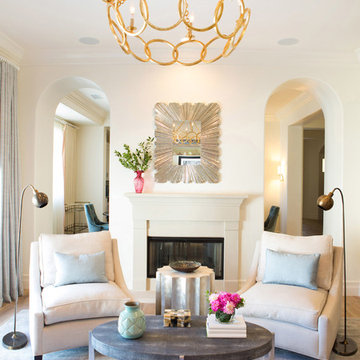
Lori Dennis Interior Design
SoCal Contractor Construction
Erika Bierman Photography
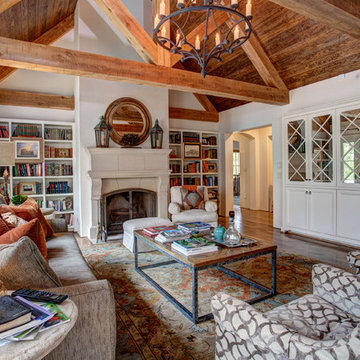
Moving deeper inside this home you enter a great room with a vaulted ceiling with wood trusses, a large stone fireplace, and a rustic light fixture. The built-ins show the attention to details in the wood and glass work around the home. The decor is sophisticated, yet, rustic. This room is a great example of the warm colors featured in French Tudor homes.
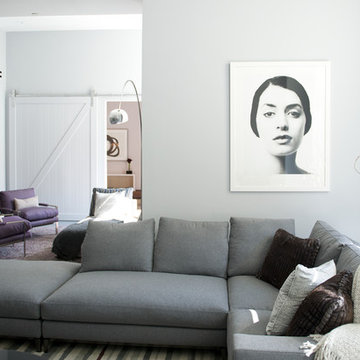
We gave this unique loft contemporary gallery-styled designy featuring flat-panel cabinets, white backsplash and mosaic tile backsplash, a soft color palette, and textures which all come to life in this gorgeous, sophisticated space!
For more about Betty Wasserman, click here: https://www.bettywasserman.com/
To learn more about this project, click here: https://www.bettywasserman.com/spaces/south-chelsea-loft/
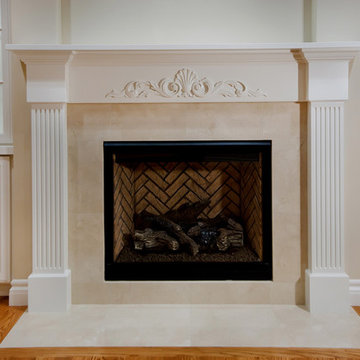
White wood custom fireplace with fluted columns and traditional motif.
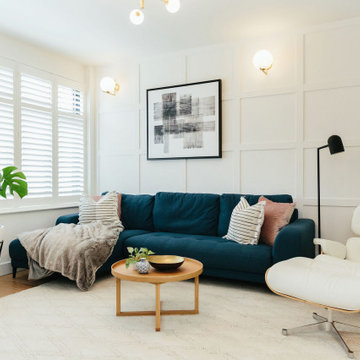
Tracy, one of our fabulous customers who last year undertook what can only be described as, a colossal home renovation!
With the help of her My Bespoke Room designer Milena, Tracy transformed her 1930's doer-upper into a truly jaw-dropping, modern family home. But don't take our word for it, see for yourself...
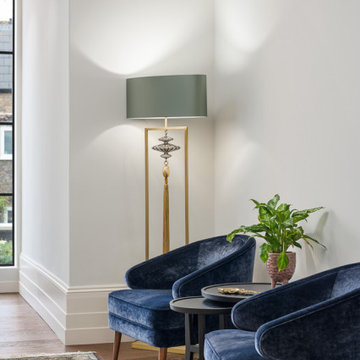
Comfortable armchairs upholstered in luxurious blue velvet. The tassled murano glass floor lamp sits in the corner.
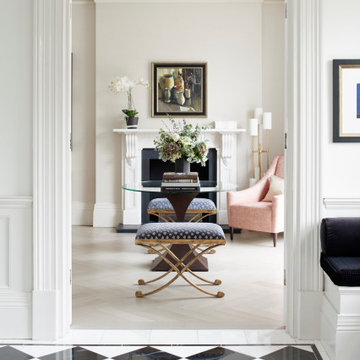
The hallway frames this gorgeous view into the living room. Continuing the sense of welcome a table from Tom Faulkner was placed here, along with a beautiful reading chair and light.
This space extends a sense of entrance as well as opportunities for dining and entertaining.
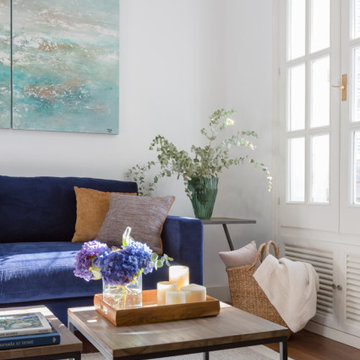
Slaón con mucha luz con sofa en pana azul marino con mesas de centro e madera y hierro. centro de mesa con bandeja de madera ycentro de flores y velas. alfombra calida de lana.

The original ceiling, comprised of exposed wood deck and beams, was revealed after being concealed by a flat ceiling for many years. The beams and decking were bead blasted and refinished (the original finish being damaged by multiple layers of paint); the intact ceiling of another nearby Evans' home was used to confirm the stain color and technique.
Architect: Gene Kniaz, Spiral Architects
General Contractor: Linthicum Custom Builders
Photo: Maureen Ryan Photography
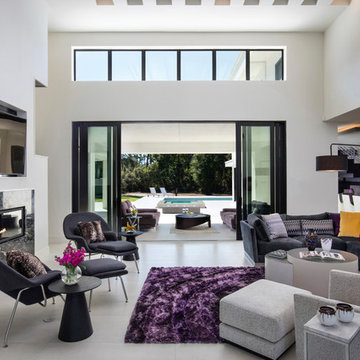
Family Room with continuation into Outdoor Living
UNEEK PHotography
Enclosed Living Room Design Photos
7
