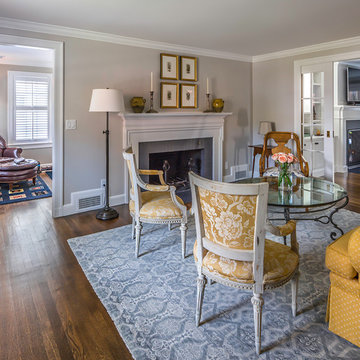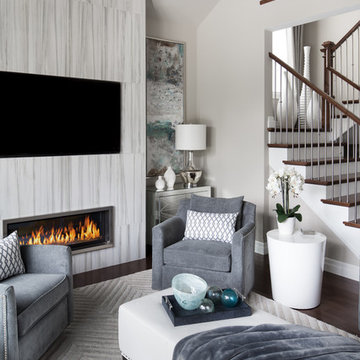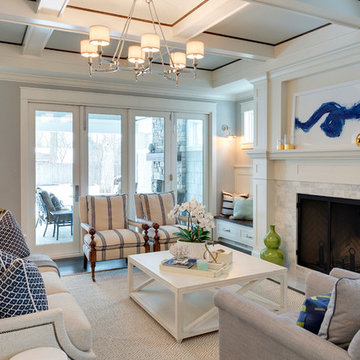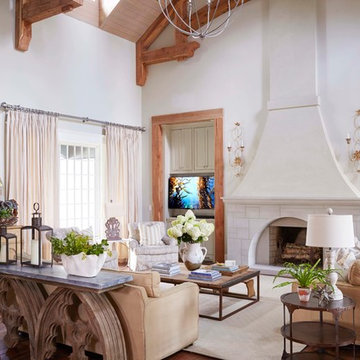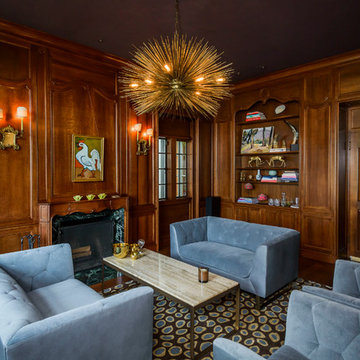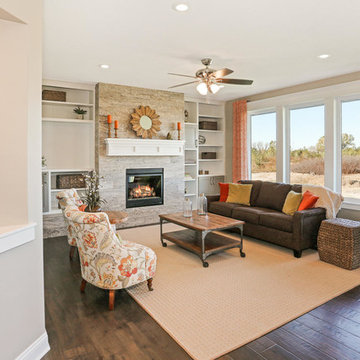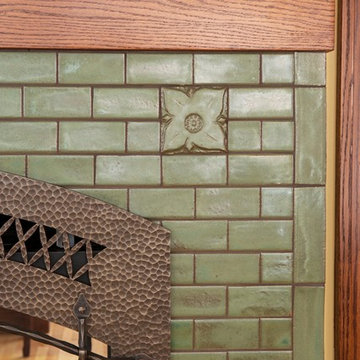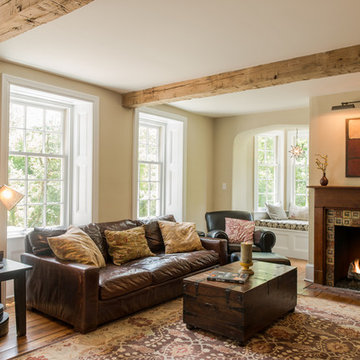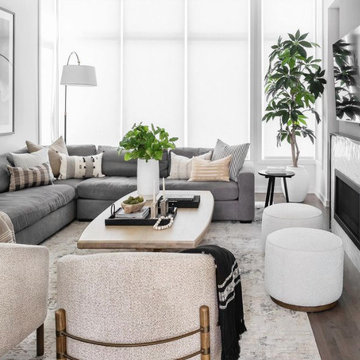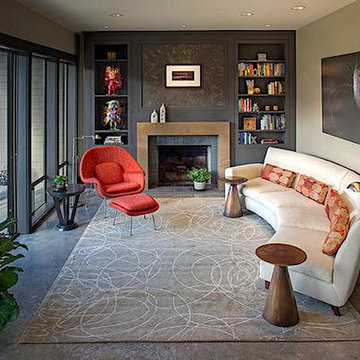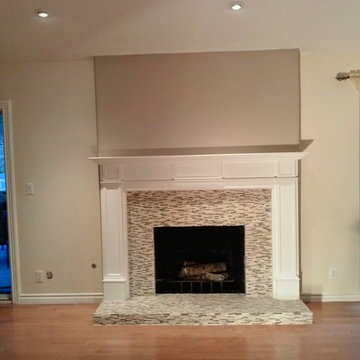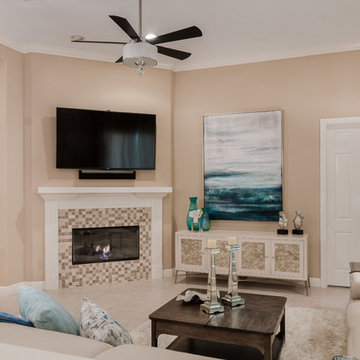Enclosed Living Room Design Photos with a Tile Fireplace Surround
Refine by:
Budget
Sort by:Popular Today
141 - 160 of 5,921 photos
Item 1 of 3
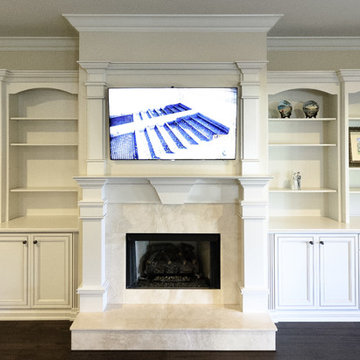
This is another view of the family room entertainment center with a tv hung above the fireplace and wired to a technology closet. The home owners also placed in ceiling surround sound speakers.
Photo Credits: Simaen Skolfield
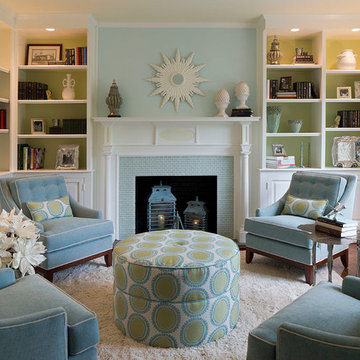
This wonderfully quaint room with it’s spectacular fireplace is the perfect setting for a cozy furniture grouping meant to encourage conversation. The combination of modern, colorful fabrics and furniture with traditional lines gives this room pizazz while being mindful of the traditional architecture of the home.
Alan Gilbert
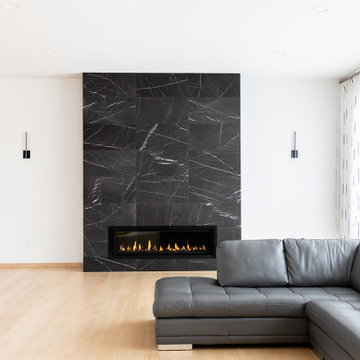
The focal point of the living room is the Porcelanosa-tiled fireplace with white oak rift quarter-sawn wood flooring. Pella windows create a room full of natural light. Modern wall sconces fit the overall aesthetic.

Our Carmel design-build studio was tasked with organizing our client’s basement and main floor to improve functionality and create spaces for entertaining.
In the basement, the goal was to include a simple dry bar, theater area, mingling or lounge area, playroom, and gym space with the vibe of a swanky lounge with a moody color scheme. In the large theater area, a U-shaped sectional with a sofa table and bar stools with a deep blue, gold, white, and wood theme create a sophisticated appeal. The addition of a perpendicular wall for the new bar created a nook for a long banquette. With a couple of elegant cocktail tables and chairs, it demarcates the lounge area. Sliding metal doors, chunky picture ledges, architectural accent walls, and artsy wall sconces add a pop of fun.
On the main floor, a unique feature fireplace creates architectural interest. The traditional painted surround was removed, and dark large format tile was added to the entire chase, as well as rustic iron brackets and wood mantel. The moldings behind the TV console create a dramatic dimensional feature, and a built-in bench along the back window adds extra seating and offers storage space to tuck away the toys. In the office, a beautiful feature wall was installed to balance the built-ins on the other side. The powder room also received a fun facelift, giving it character and glitz.
---
Project completed by Wendy Langston's Everything Home interior design firm, which serves Carmel, Zionsville, Fishers, Westfield, Noblesville, and Indianapolis.
For more about Everything Home, see here: https://everythinghomedesigns.com/
To learn more about this project, see here:
https://everythinghomedesigns.com/portfolio/carmel-indiana-posh-home-remodel
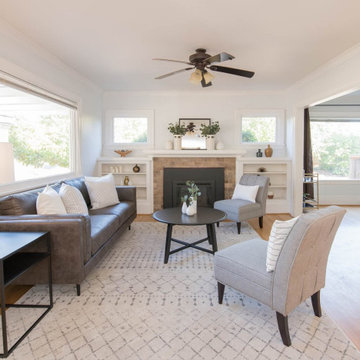
Freshly painted living and dining rooms using Sherwin Williams Paint. Color "Ice Cube" SW 6252.
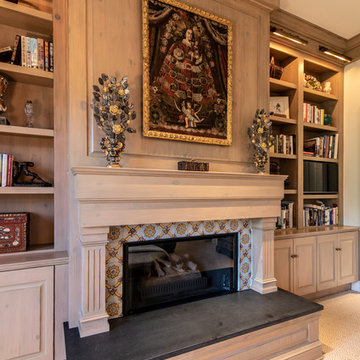
In this fireplace area, the surround is a decorative tile with a traditional hood and elevation from the floor. The built-in shelves beside it gives a functional space, while the painting at the center accords to the Euro style of the place.
Built by ULFBUILT. Contact us today to learn more.
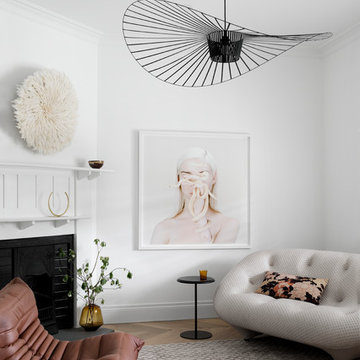
Formal Living Room
Photo Credit: Martina Gemmola
Styling: Bask Interiors and Bea + Co
Enclosed Living Room Design Photos with a Tile Fireplace Surround
8
