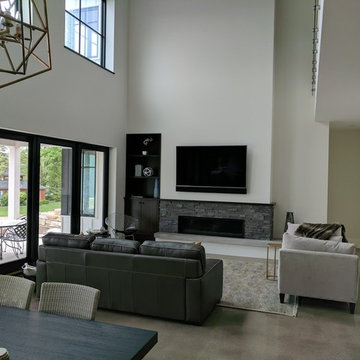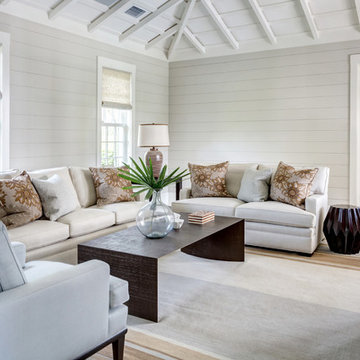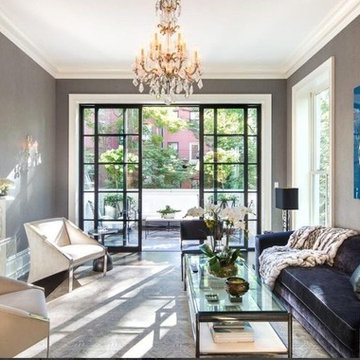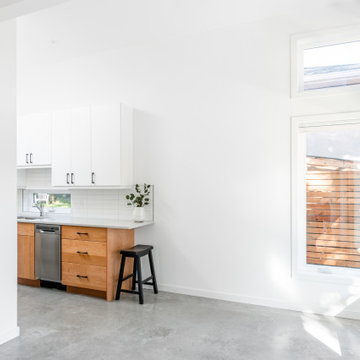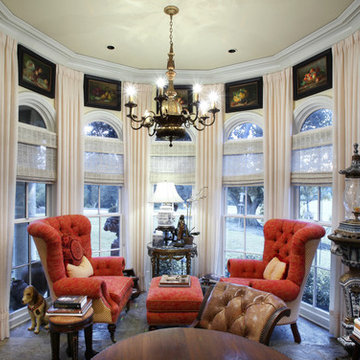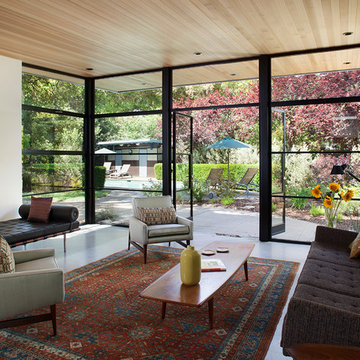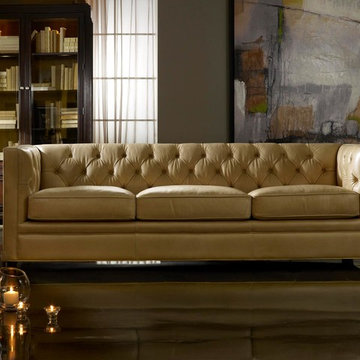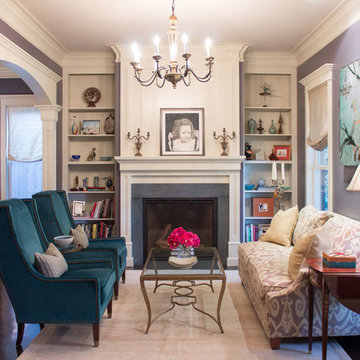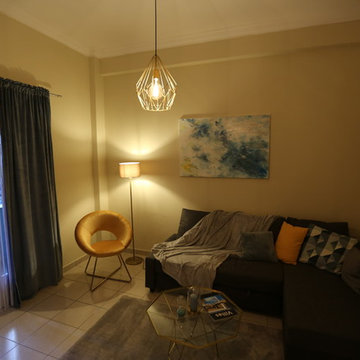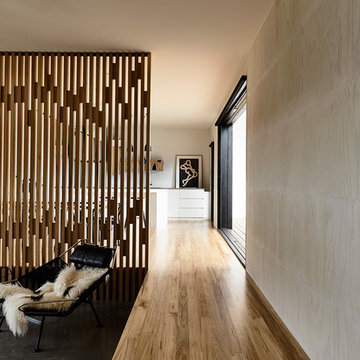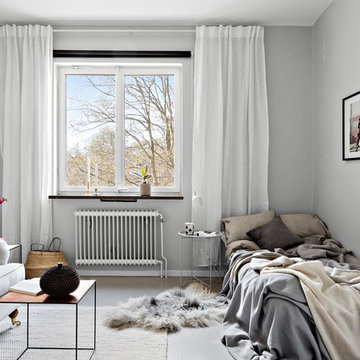Enclosed Living Room Design Photos with Concrete Floors
Refine by:
Budget
Sort by:Popular Today
61 - 80 of 1,296 photos
Item 1 of 3
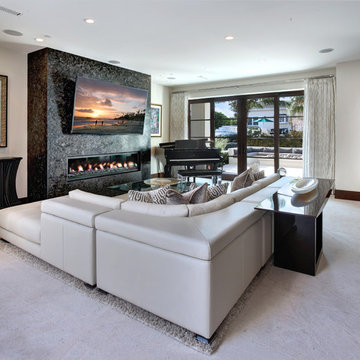
When a soft contemporary style meets artistic-minded homeowners, the result is this exquisite dwelling in Corona del Mar from Brandon Architects and Patterson Custom Homes. Complete with curated paintings and an art studio, the 4,300-square-foot residence utilizes Western Window Systems’ Series 600 Multi-Slide doors and windows to blur the boundaries between indoor and outdoor spaces. In one instance, the retractable doors open to an outdoor courtyard. In another, they lead to a spa and views of the setting sun. Photos by Jeri Koegel.
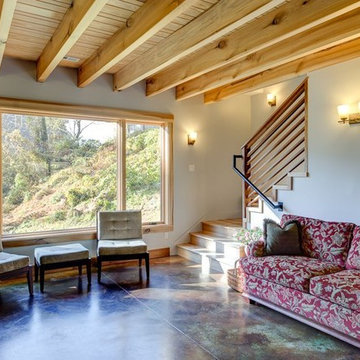
The living room's south facing window is silently at work contributing loads of free heat. Exposed poplar floor beams and multi-width tongue and groove pine make up the ceiling. Stained concrete floors in mostly brown tones with a hint of green.
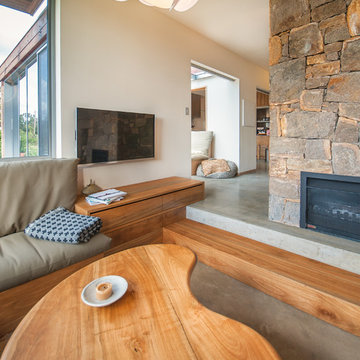
sunken 'go to' living room with built-in seating, natural stone fireplace and custom built furniture, open to kitchen & dining.
photo Tim Swallow
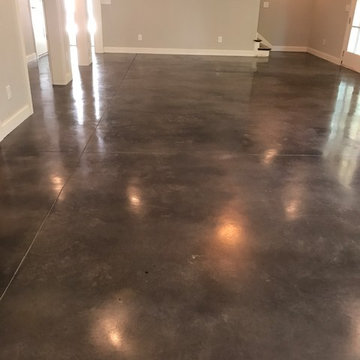
Stained concrete in a residential space. Multiple colors available. Job completed in 1 day in most situations
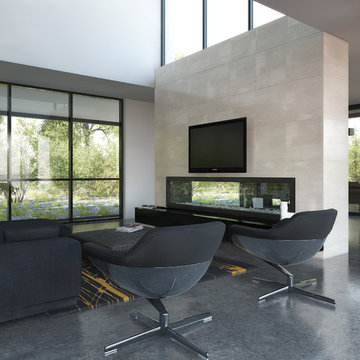
The brief for this project was for the house to be at one with its surroundings.
Integrating harmoniously into its coastal setting a focus for the house was to open it up to allow the light and sea breeze to breathe through the building. The first floor seems almost to levitate above the landscape by minimising the visual bulk of the ground floor through the use of cantilevers and extensive glazing. The contemporary lines and low lying form echo the rolling country in which it resides.
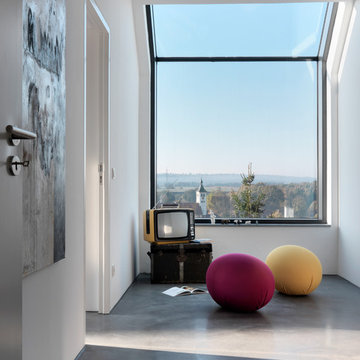
FOTOGRAFIE
Bruno Helbling
Quellenstraße 31
8005 Zürich Switzerland
T +41 44 271 05 21
F +41 44 271 05 31
hello@Helblingfotografie.ch
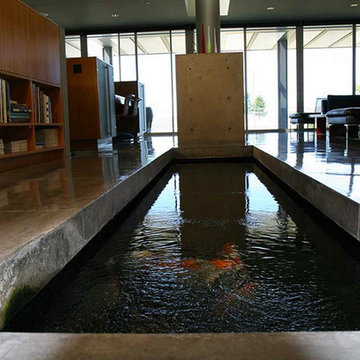
Another angle of the living room. That's the fireplace on the other side of the the Koi pond. The black of the furniture and grey floors make the warmth of the custom wooden cabinets really stand out.

Custom made unit with home bar. Mirrored back with glass shelves & pull out section to prepare drinks. Ample storage provided behind push opening doors. Pocket sliding doors fitted to replace a set of double doors which prevented the corners of the room from being used. Sliding doors were custom made to match the existing internal doors. Polished concrete floors throughout ground floor level.
Enclosed Living Room Design Photos with Concrete Floors
4
