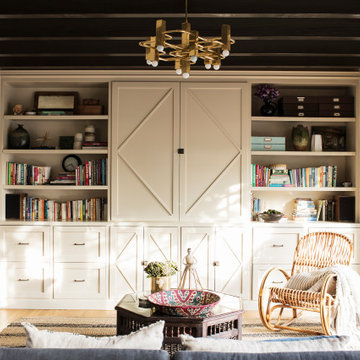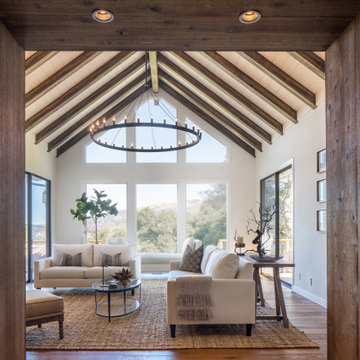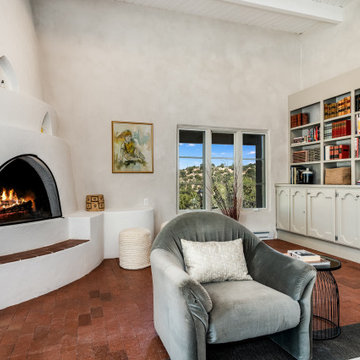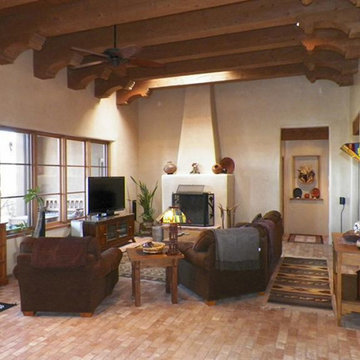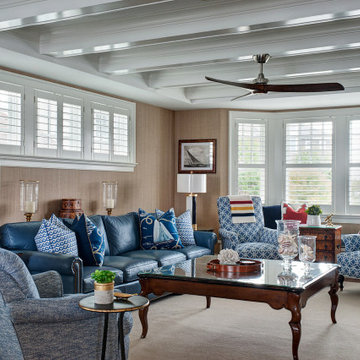Enclosed Living Room Design Photos with Exposed Beam
Refine by:
Budget
Sort by:Popular Today
41 - 60 of 714 photos
Item 1 of 3

The architecture and layout of the dining room and living room in this Sarasota Vue penthouse has an Italian garden theme as if several buildings are stacked next to each other where each surface is unique in texture and color.

Modernisation de l'espace, optimisation de la circulation, pose d'un plafond isolant au niveau phonique, création d'une bibliothèque sur mesure, création de rangements.
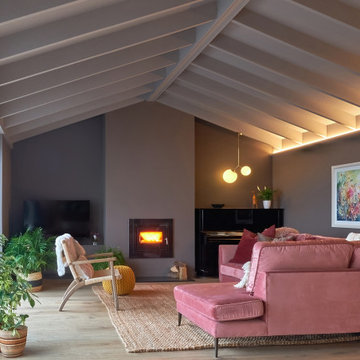
While the rest of the house is light and airy, I wanted my clients to have a cosy room to light the fire, snuggle up and watch movies Area rug zones the seating area.
Lots of plants!

Ce projet de plus de 150 m2 est né par l'unification de deux appartements afin d'accueillir une grande famille. Le défi est alors de concevoir un lieu confortable pour les grands et les petits, un lieu de convivialité pour tous, en somme un vrai foyer chaleureux au cœur d'un des plus anciens quartiers de la ville.
Le volume sous la charpente est généreusement exploité pour réaliser un espace ouvert et modulable, la zone jour.
Elle est composée de trois espaces distincts tout en étant liés les uns aux autres par une grande verrière structurante réalisée en chêne. Le séjour est le lieu où se retrouve la famille, où elle accueille, en lien avec la cuisine pour la préparation des repas, mais aussi avec la salle d’étude pour surveiller les devoirs des quatre petits écoliers. Elle pourra évoluer en salle de jeux, de lecture ou de salon annexe.
Photographe Lucie Thomas

Built into the hillside, this industrial ranch sprawls across the site, taking advantage of views of the landscape. A metal structure ties together multiple ranch buildings with a modern, sleek interior that serves as a gallery for the owners collected works of art. A welcoming, airy bridge is located at the main entrance, and spans a unique water feature flowing beneath into a private trout pond below, where the owner can fly fish directly from the man-cave!
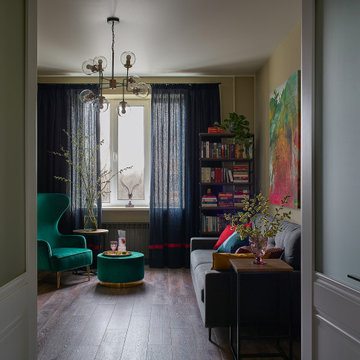
Кресло, диван и пуф, все Allant; подушки — IKEA; стеллаж и столик — Moonzana. На стене картина Сергея Акрамова “Осенний градиент” из серии “Текстуры улиц”, Alvitr Gallery.

Our design studio designed a gut renovation of this home which opened up the floorplan and radically changed the functioning of the footprint. It features an array of patterned wallpaper, tiles, and floors complemented with a fresh palette, and statement lights.
Photographer - Sarah Shields
---
Project completed by Wendy Langston's Everything Home interior design firm, which serves Carmel, Zionsville, Fishers, Westfield, Noblesville, and Indianapolis.
For more about Everything Home, click here: https://everythinghomedesigns.com/
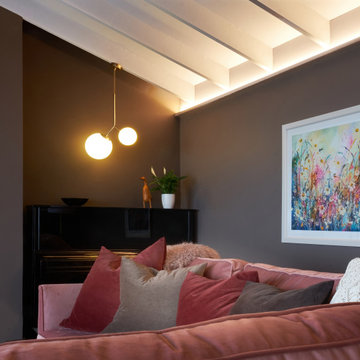
While the rest of the house is light and airy, I wanted my clients to have a cosy room to light the fire, snuggle up and watch movies Area rug zones the seating area.
Lots of plants!
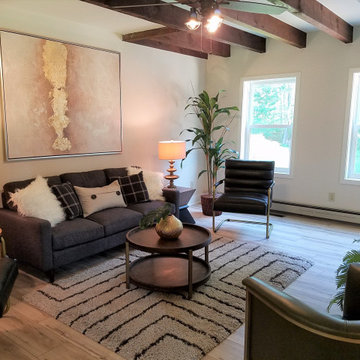
A warm and welcoming living room filled with natural wood accents and plants to bring the wooded views inside. Comfortable upholstery and contemporary leather chairs invite relaxation and function well for entertaining. Soft shag rug warms the space.
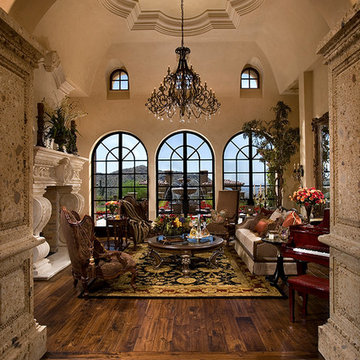
This Italian Villa formal living room features dark wood accents and furniture creating a moody feel to the space. With a built-in fireplace as the focal point, this room opens up into the outdoor patio. A grand piano sits in the corner.
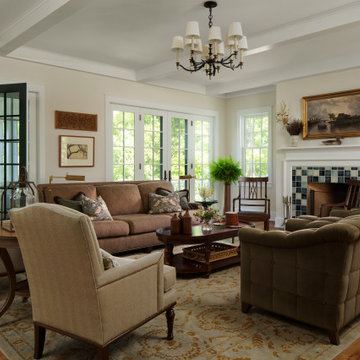
Living room is designed to be comfortable for gatherings. Studio Mira, LLC used varying styles of seating to suit guest preferences and inspire conversation or just quiet time with the fireplace in view. French doors lead to screened porch and exterior porches. Windows were intentionally left untreated to allow in natural light. This room is a cozy and delightful spot to enjoy.
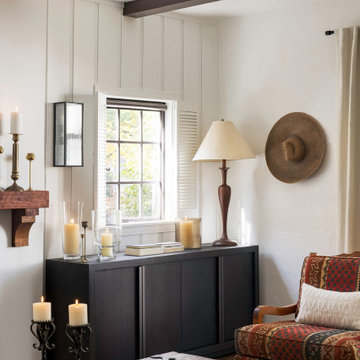
Living room with exposed beams, paneled walls, a fireplace with tiled flooring, shuttered windows, and furnished with a leather couch, patterned accent chairs, dark wood bookcases, and a reclaimed wood mantel.
Enclosed Living Room Design Photos with Exposed Beam
3

