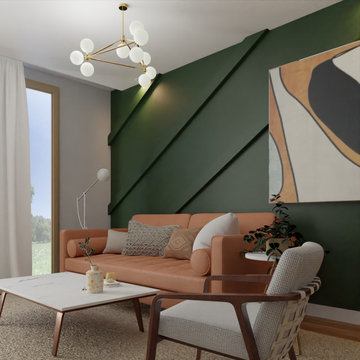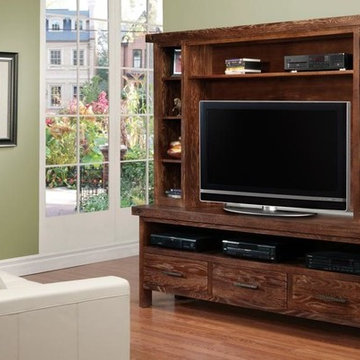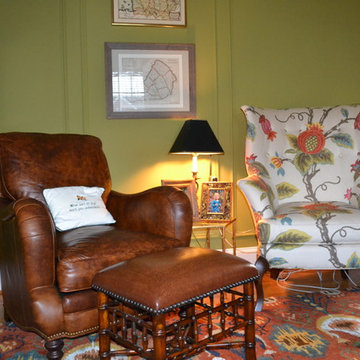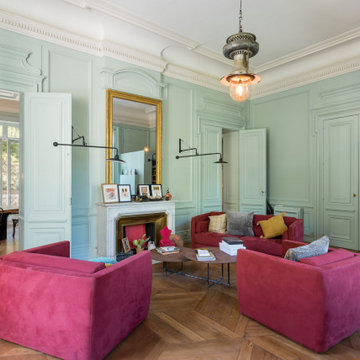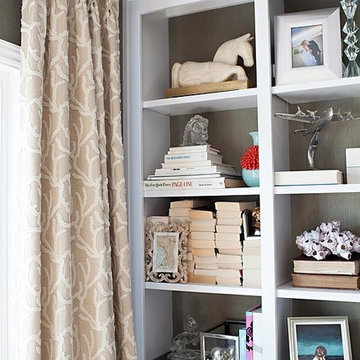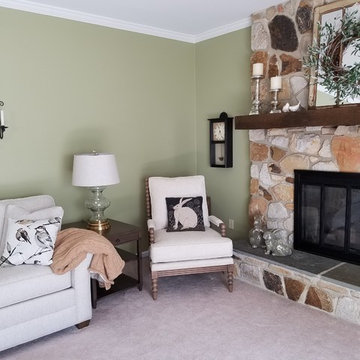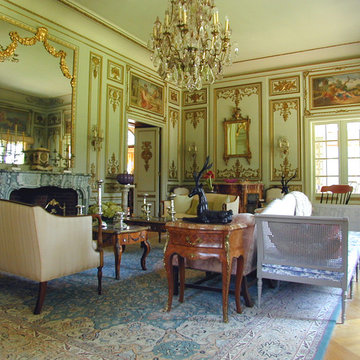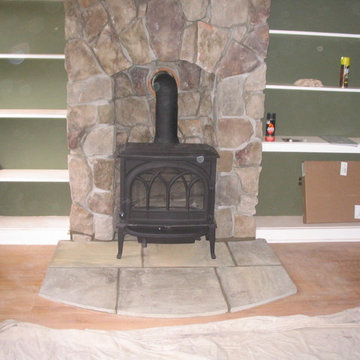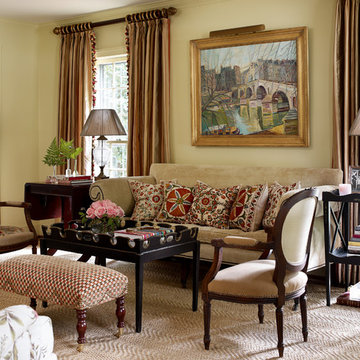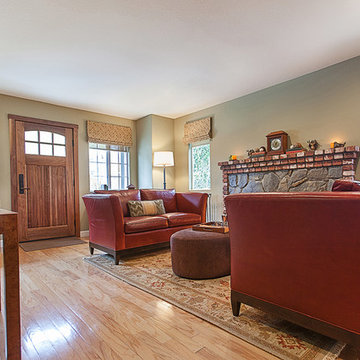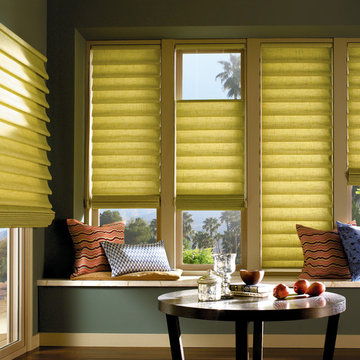Enclosed Living Room Design Photos with Green Walls
Refine by:
Budget
Sort by:Popular Today
101 - 120 of 3,245 photos
Item 1 of 3
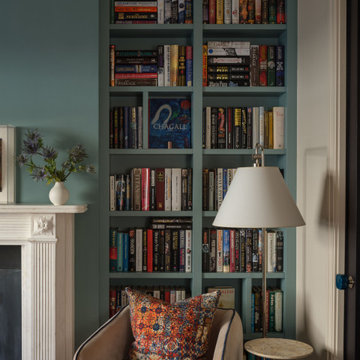
Fitted bookshelves either side of the fireplace create a cosy library space in the front reception room

This colorful Contemporary design / build project started as an Addition but included new cork flooring and painting throughout the home. The Kitchen also included the creation of a new pantry closet with wire shelving and the Family Room was converted into a beautiful Library with space for the whole family. The homeowner has a passion for picking paint colors and enjoyed selecting the colors for each room. The home is now a bright mix of modern trends such as the barn doors and chalkboard surfaces contrasted by classic LA touches such as the detail surrounding the Living Room fireplace. The Master Bedroom is now a Master Suite complete with high-ceilings making the room feel larger and airy. Perfect for warm Southern California weather! Speaking of the outdoors, the sliding doors to the green backyard ensure that this white room still feels as colorful as the rest of the home. The Master Bathroom features bamboo cabinetry with his and hers sinks. The light blue walls make the blue and white floor really pop. The shower offers the homeowners a bench and niche for comfort and sliding glass doors and subway tile for style. The Library / Family Room features custom built-in bookcases, barn door and a window seat; a readers dream! The Children’s Room and Dining Room both received new paint and flooring as part of their makeover. However the Children’s Bedroom also received a new closet and reading nook. The fireplace in the Living Room was made more stylish by painting it to match the walls – one of the only white spaces in the home! However the deep blue accent wall with floating shelves ensure that guests are prepared to see serious pops of color throughout the rest of the home. The home features art by Drica Lobo ( https://www.dricalobo.com/home)
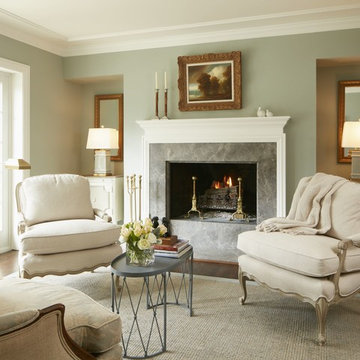
Renovation of existing ranch. Primary goal was to enlarge kitchen and make it part of family room. Resulting program caused the kitchen and dining room to change locations and for kitchen to take some of exiting living room.
Nathan Kirkman
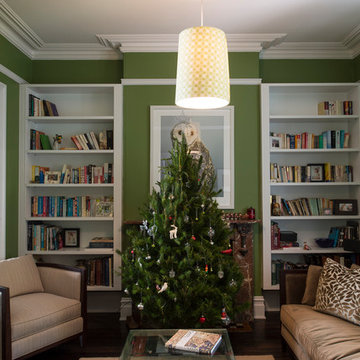
This Edwardian terrace house has a double formal living space off the entrance corridor. With beautiful stained glass windows, red marble fireplaces and other heritage features, the room needed a strong colour to make the architectural details 'pop'. We chose a beautiful 'Georgian' green, which makes these rooms feel welcoming, and highlights the heritage features.
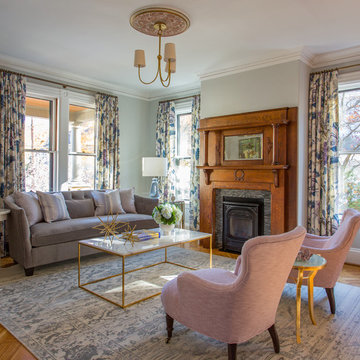
Designer Amanda Reid selected Landry & Arcari rugs for this recent Victorian restoration featured on This Old House on PBS. The goal for the project was to bring the home back to its original Victorian style after a previous owner removed many classic architectural details.
Eric Roth

This beautiful calm formal living room was recently redecorated and styled by IH Interiors, check out our other projects here: https://www.ihinteriors.co.uk/portfolio
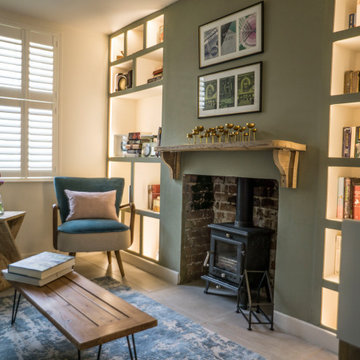
With hints of hygge decor, muted shades of green and blue give a snug, cosy feel to this coastal cottage.
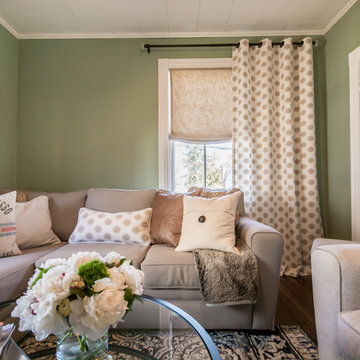
Complete Living Room Remodel Designed by Interior Designer Nathan J. Reynolds.
phone: (508) 837 - 3972
email: nathan@insperiors.com
www.insperiors.com
Photography Courtesy of © 2015 C. Shaw Photography.
Enclosed Living Room Design Photos with Green Walls
6
