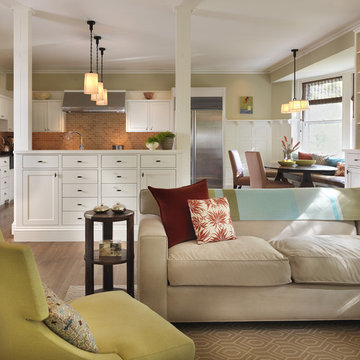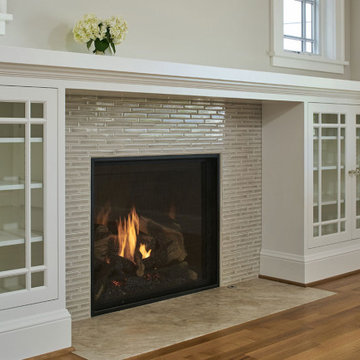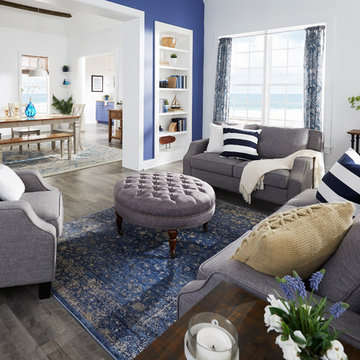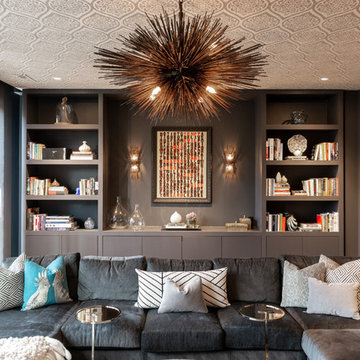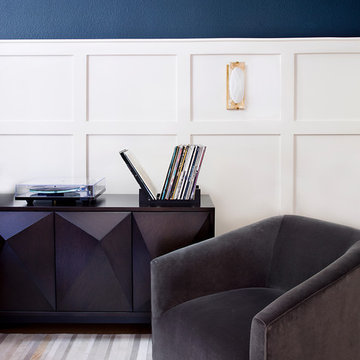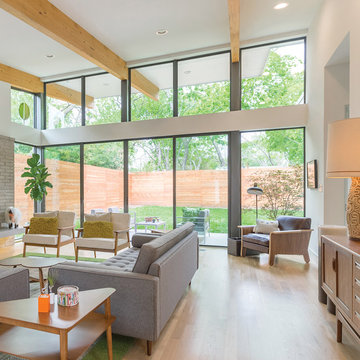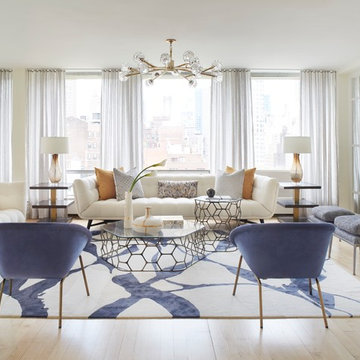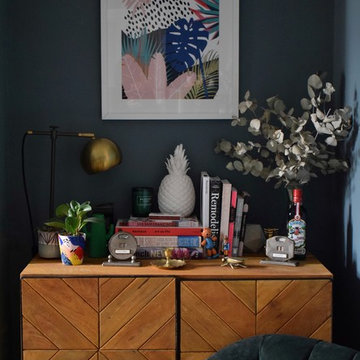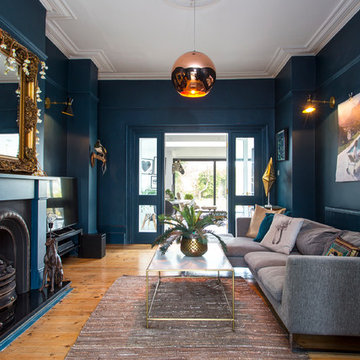Enclosed Living Room Design Photos with Light Hardwood Floors
Refine by:
Budget
Sort by:Popular Today
281 - 300 of 16,958 photos
Item 1 of 3
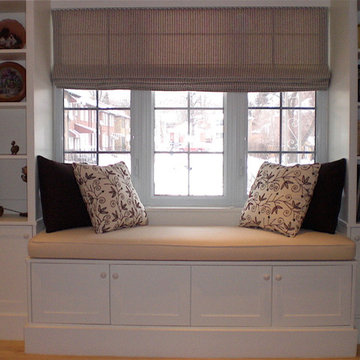
I designed and had built this custom made window seat and bookcases for my client who loves to read while enjoying the view out her window.
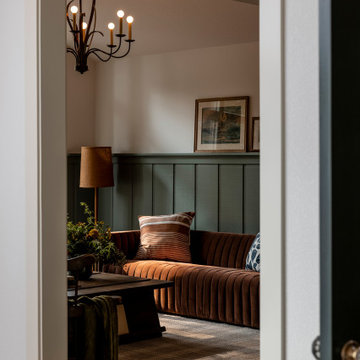
Cabin inspired living room with stone fireplace, dark olive green wainscoting walls, a brown velvet couch, twin blue floral oversized chairs, plaid rug, a dark wood coffee table, and antique chandelier lighting.
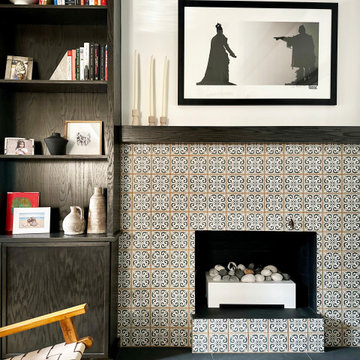
Custom built-ins in ebonized white oak flank a gas stone fireplace with a tiled surround in our Modern Spanish Revival project.
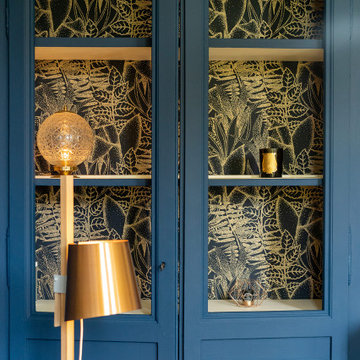
Côté salon TV, l'ambiance est tout autre. Les propriétaires désiraient une ambiance chic et chaleureuse, un cocon de repos pour des soirées télé en famille. Bleu le maître de cette pièce agrémenté de ce papier peint texturé et de quelques touches de cannage, nous transporte dans un nid douillet. Pour rehausser l'ensemble, j'ai adoré ce canapé en velours moutarde, confortable et tellement chic.
LA touche finale, de beaux luminaires, un de créateur et d'autres chinés.
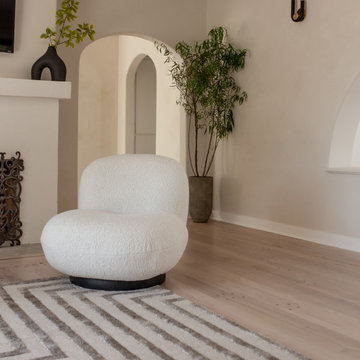
A dreamy space inspired by creamy natural tones and texture. We restored this home built in 1949 and brought back its mojo.

This blank-slate ranch house gets a lively, era-appropriate update for short term rental. Vintage albums, an original mid--century coffee table and a retro lamp pair with modern reproductions to create modern, livable, pet-friendly space.
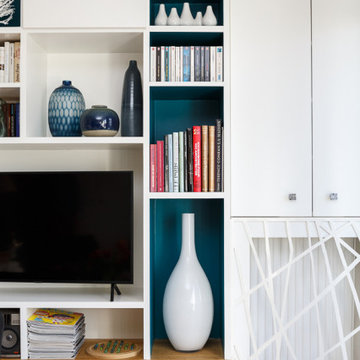
Un pied-à-terre fonctionnel à Paris
Ce projet a été réalisé pour des Clients normands qui souhaitaient un pied-à-terre parisien. L’objectif de cette rénovation totale était de rendre l’appartement fonctionnel, moderne et lumineux.
Pour le rendre fonctionnel, nos équipes ont énormément travaillé sur les rangements. Vous trouverez ainsi des menuiseries sur-mesure, qui se fondent dans le décor, dans la pièce à vivre et dans les chambres.
La couleur blanche, dominante, apporte une réelle touche de luminosité à tout l’appartement. Neutre, elle est une base idéale pour accueillir le mobilier divers des clients qui viennent colorer les pièces. Dans la salon, elle est ponctuée par des touches de bleu, la couleur ayant été choisie en référence au tableau qui trône au dessus du canapé.
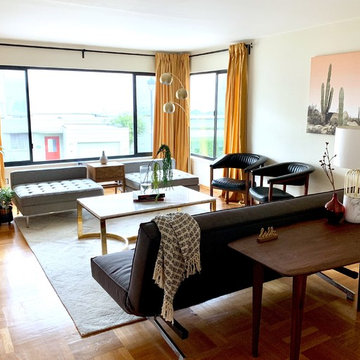
All furniture pieces were found second hand on Craigslist or thrift shop.
Photo taken with iPhone 6.
Enclosed Living Room Design Photos with Light Hardwood Floors
15
