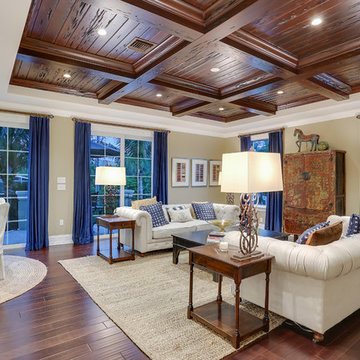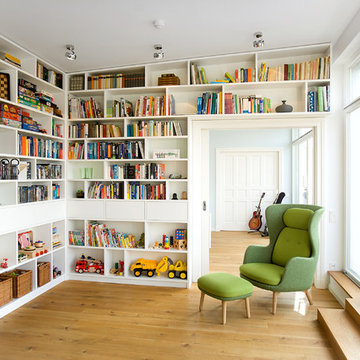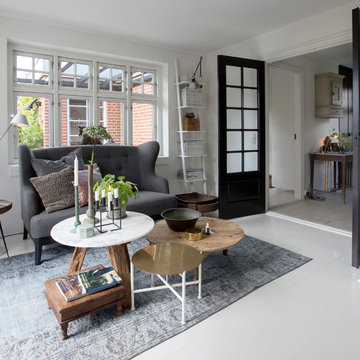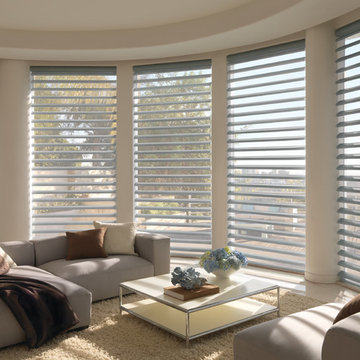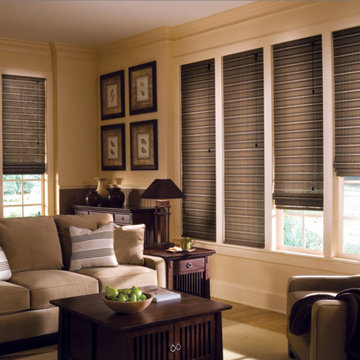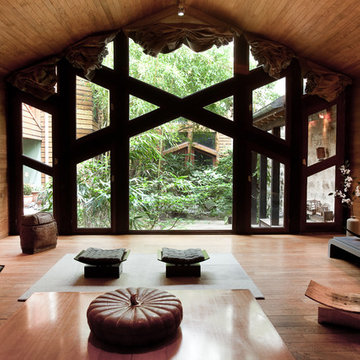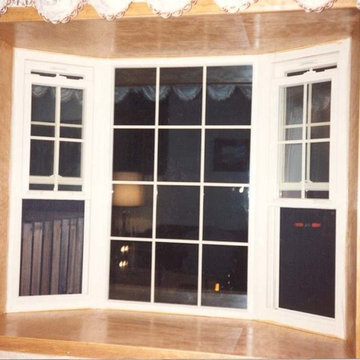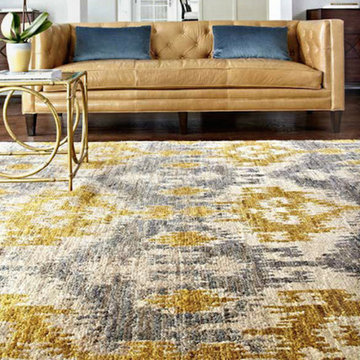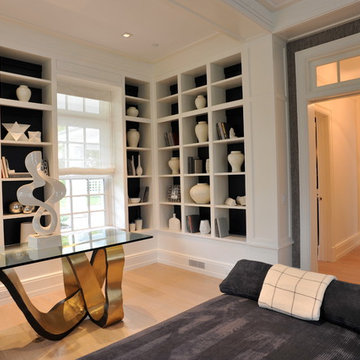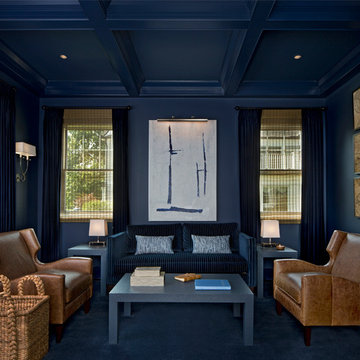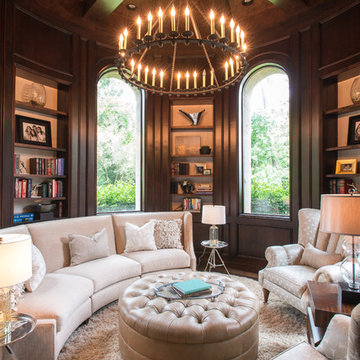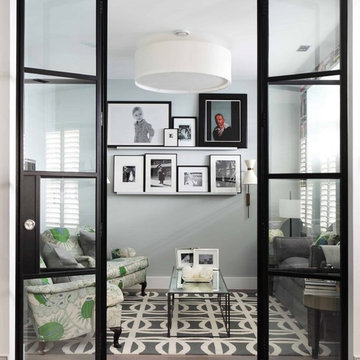Enclosed Living Room Design Photos with No Fireplace
Refine by:
Budget
Sort by:Popular Today
61 - 80 of 21,177 photos
Item 1 of 3
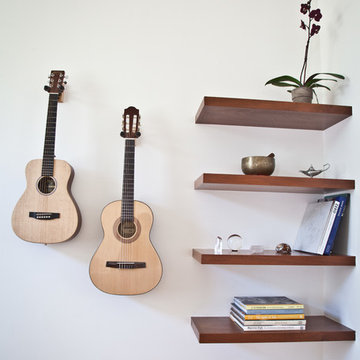
we remodel this living room and replaced half round window with a rectangle window to give the room more contemporary look, we created a smooth finish on all wall and ceiling, installed floating cabinet, wall mount tv, we designed and installed the door trim and baseboard, installed the floating corner shelves, resurfaced the hardwood floors, replaced all switch and outlets, install contemporary ceiling fan, decorated the room with the homeowner guitars,
Photos by Durabuilt Construction Inc,
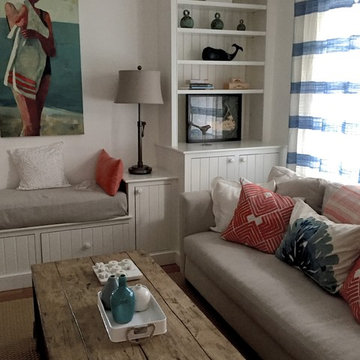
After searching for years for the perfect home in Nantucket, they feel in love with the large garden, rare within the town limits, of this traditional Nantucket bungalow. While the garden was perfect, the house needed to be renovated and expanded to host family and friends. By smartly capturing every inch of space within the existing footprint, the house was transformed into a bright and airy 5 bedroom, 3.5 bath vacation home.
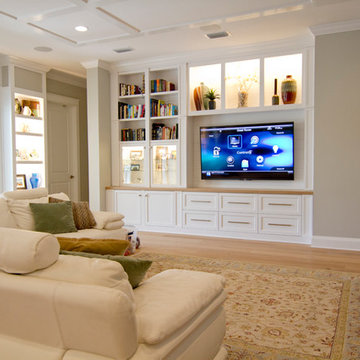
Location: Tampa, FL, USA
Hive
This client wanted a system that was easy for anyone in the family to use with ease. We solved this by used the "main brain" of Control 4 to put all of their technology on one platform that could be accessed from any smart device or remote in the house. We achieved a sleek look by creating a custom milled cabinet for the TV.
The client wanted to have a stationary home control center by their entry door to have easy access to all the technology in the house.This touchpad controls all the technology in the house including all the Tv's in the home and all the video sources; such as roku, apple TV, blue ray, cable boxes, lightning controls, temperature controls, home security, sound, blinds and any other technology you wish to have in your home. This was a simple solution for the entire family to be able to use.
Security was really important for these homeowners so we placed a keyless/remote entry on their door for wireless access and then placed a camera inside the door. This allowed the home owners to open the door when packages arrived and let the person in see that they put the package inside and relock the door on exit.
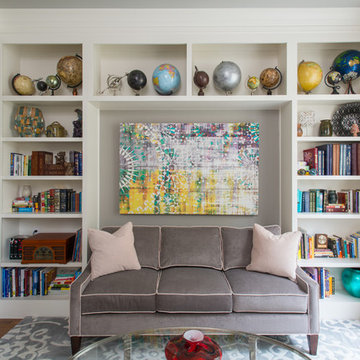
This space is colorful, playful and fun. We combined neutral tones with pops of color throughout to give the space a bold personality. The chosen furniture pieces provide style and elegance. This eclectic space is inviting and unique.
Michael Hunter Photography
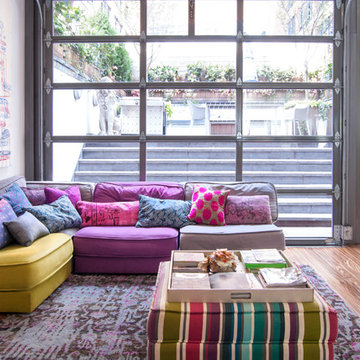
One of the most unique features of the home is the glass door in the living room. Powered like an automatic garage door, the wall retracts up to the ceiling at the press of a button. The door, as all windows throughout the home, was fabricated with double-pane glass to keep out noise and cold temperatures.
The sofa and ottoman were designed by Robert and Cortney for CB2. Completely modular, it can be configured in a variety of ways and colors. By implementing a tray onto the ottoman, the piece can go from extra seating to a tabletop in a flash.
Photo: Adrienne DeRosa Photography © 2014 Houzz
Design: Cortney and Robert Novogratz
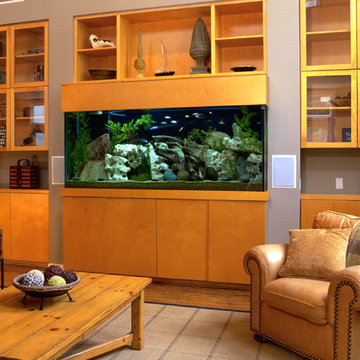
This 72" x 24" x 36" natural freshwater aquarium fits perfectly in this contemporary style built-in unit. The aquarium is mirrored by the glass doors of the cabinets on the sides.
Location- Clear Lake, Texas
Year Completed- 2002
Project Cost- $8700.00

Photographer: Gordon Beall
Builder: Tom Offutt, TJO Company
Architect: Richard Foster
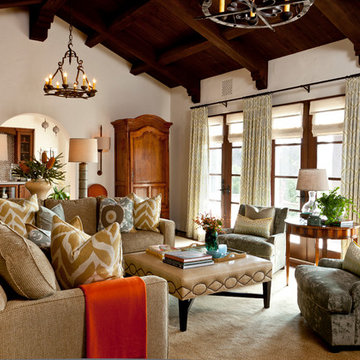
High beamed ceilings in the family room is punctuated by a air of custom wrought iron chandeliers and drapery rods. A pair of Barbara Barry club chairs flank an imported Italian table with inlaid wood. A pair of Sherrill Dining side chairs are upholstered in orange suede guard the entrance to the wine room.
Furnishings available at Cabana Home.
Interior Design by Cabana Home.
Enclosed Living Room Design Photos with No Fireplace
4
