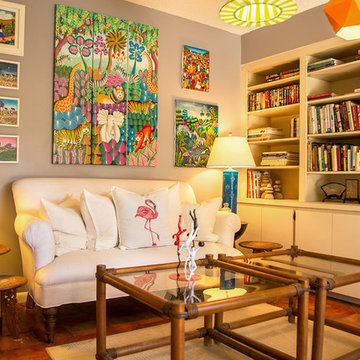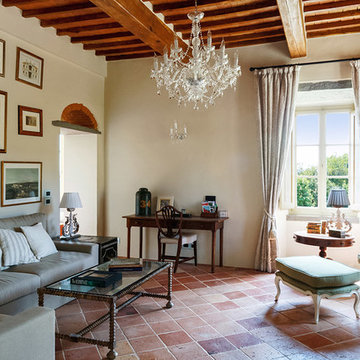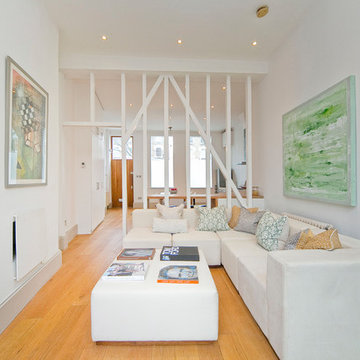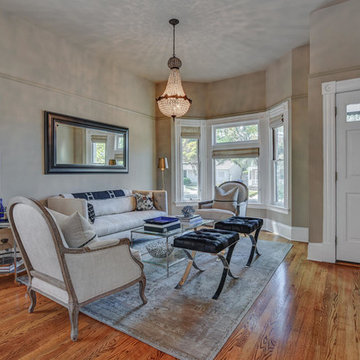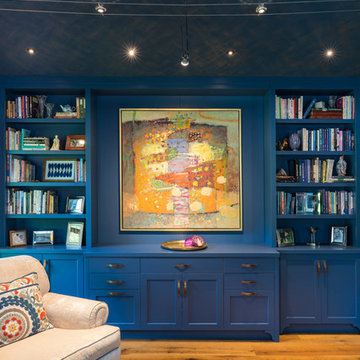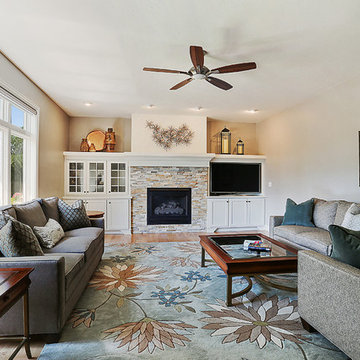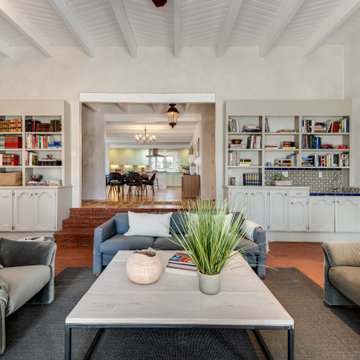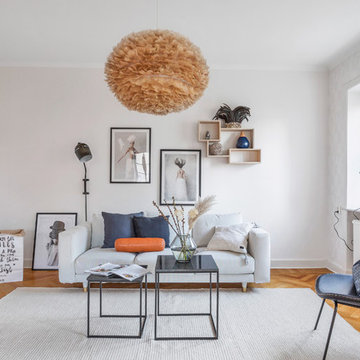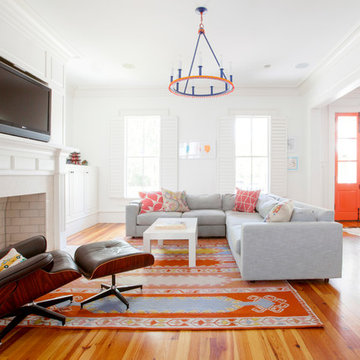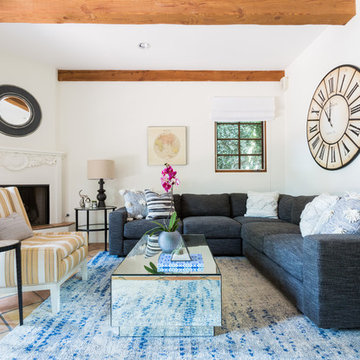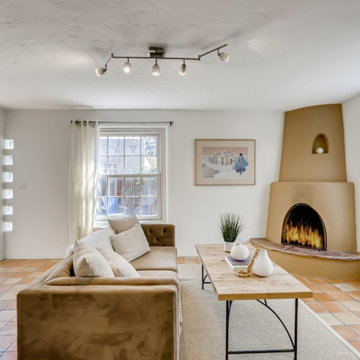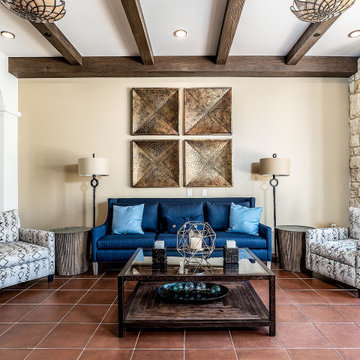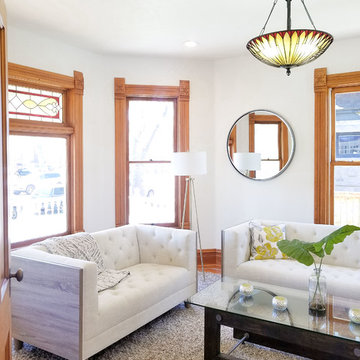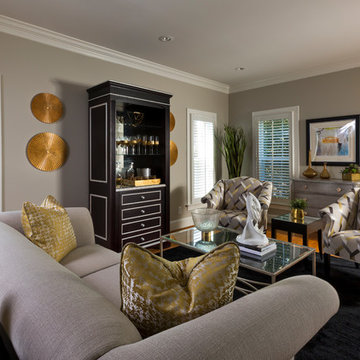Enclosed Living Room Design Photos with Orange Floor
Refine by:
Budget
Sort by:Popular Today
21 - 40 of 218 photos
Item 1 of 3
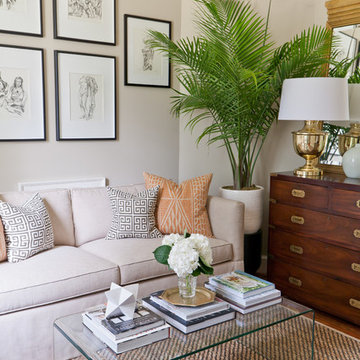
The Robinson Home rooms at the 2017 Historic Macon Design, Wine, Dine Decorator Show House in Macon, GA.
Photo: Will Robinson - Robinson Home
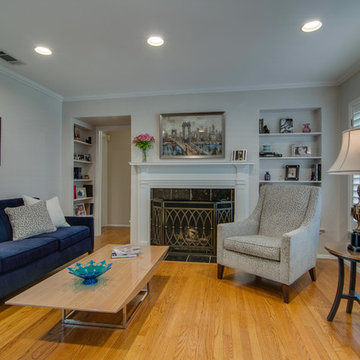
This client felt lost as far as design and selection. She'd already received my counsel regarding refinishing and the color of her kitchen cabinets. When she reached out to me again to assist with organizing her home and suggesting a few new pieces I was elated. A majority of the project consisted of relocating existing furniture and accessories as well as purging items that didn't work well with the design style. The guest room was transformed when we painted a lovely green color over the orange walls. The room that saw the most change was the dining room as it got all new furniture, a rug and wall color. I'm so thankful to know that this project is greatly loved. Photos by Barrett Woodward of Showcase Photographers
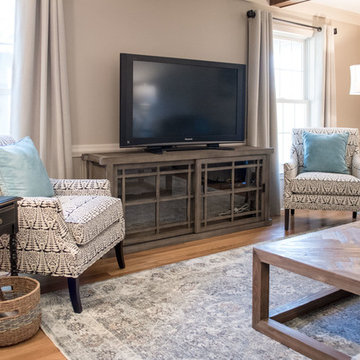
This room had dark wood trim and red brick on the fireplace. We painted the trim, but left the wood beams stained. Our talented contractor painted the fireplace brick, reworked the built-ins and added barn wood above the new mantle. The homeowners purchased new upholstered furniture for the space, and we helped out with some tables and a new rug. The room is now light and soothing with wonderful natural farmhouse touches.

Committente: Arch. Alfredo Merolli RE/MAX Professional Firenze. Ripresa fotografica: impiego obiettivo 24mm su pieno formato; macchina su treppiedi con allineamento ortogonale dell'inquadratura; impiego luce naturale esistente con l'ausilio di luci flash e luci continue 5500°K. Post-produzione: aggiustamenti base immagine; fusione manuale di livelli con differente esposizione per produrre un'immagine ad alto intervallo dinamico ma realistica; rimozione elementi di disturbo. Obiettivo commerciale: realizzazione fotografie di complemento ad annunci su siti web agenzia immobiliare; pubblicità su social network; pubblicità a stampa (principalmente volantini e pieghevoli).
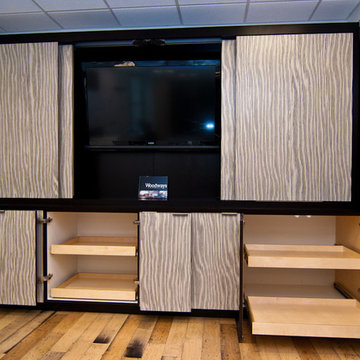
DVDs, books, games, and blankets all have a space in this entertainment center that has tons of hidden storage. Panels retract to reveal tv. Shelves slide in and out of cabinets for easier access and storage.
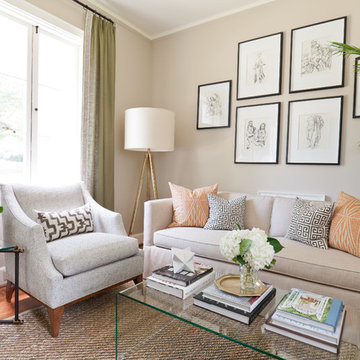
The Robinson Home rooms at the 2017 Historic Macon Design, Wine, Dine Decorator Show House in Macon, GA.
Photo: Will Robinson - Robinson Home
Enclosed Living Room Design Photos with Orange Floor
2
