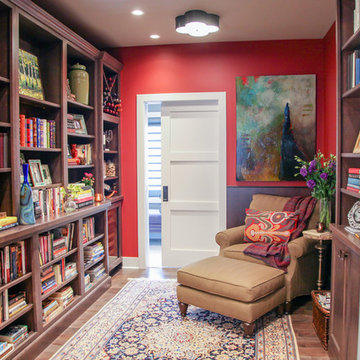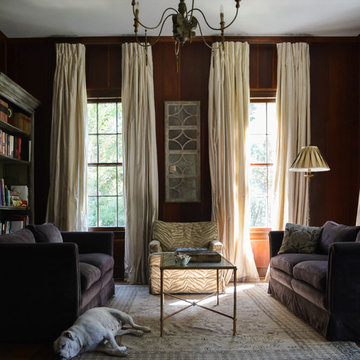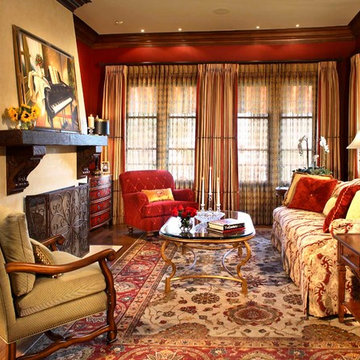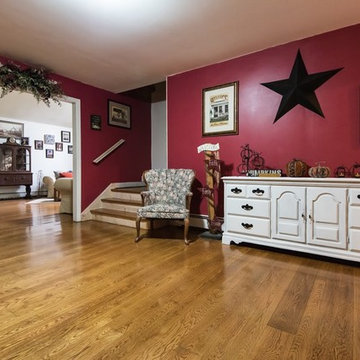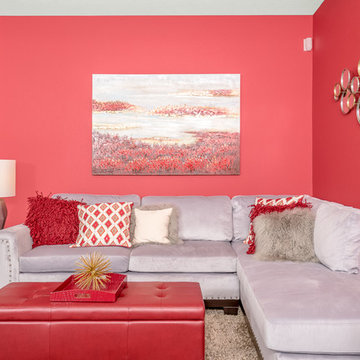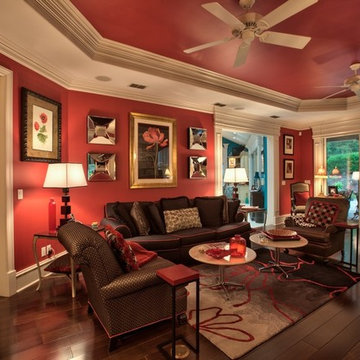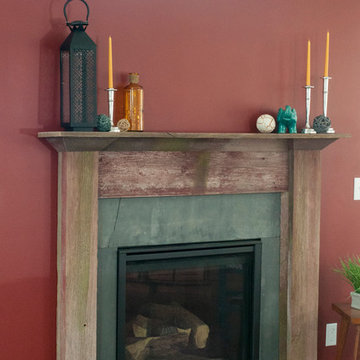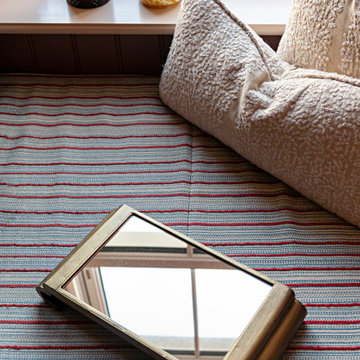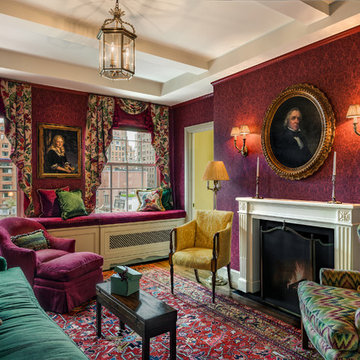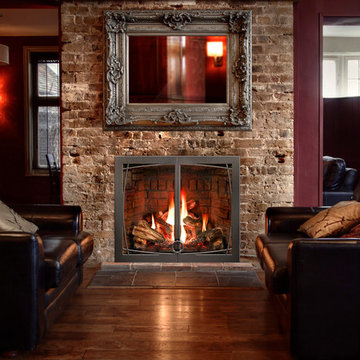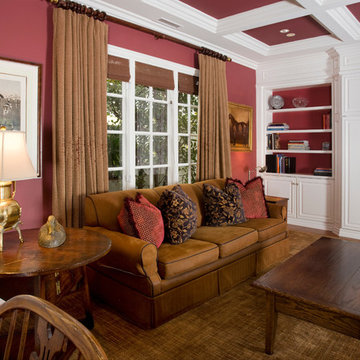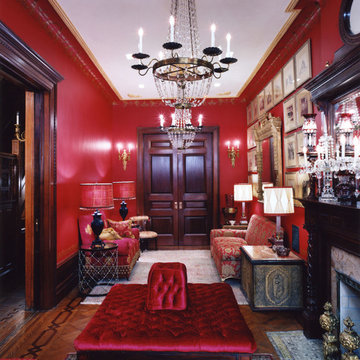Enclosed Living Room Design Photos with Red Walls
Refine by:
Budget
Sort by:Popular Today
61 - 80 of 663 photos
Item 1 of 3
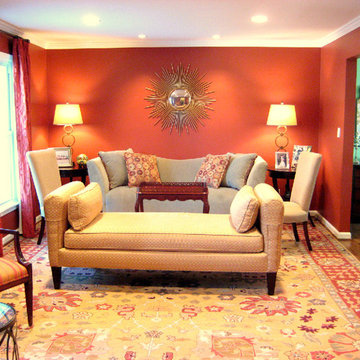
This client wished to reorganized the layout of existing furniture, recover several pieces, accessorize, and add lighting and window treatments. A new rug tied everything together.

Keeping within the original footprint, the cased openings between the living room and dining room were widened to create better flow. Low built-in bookshelves were added below the windows in the living room, as well as full-height bookshelves in the dining room, both purposely matched to fit the home’s original 1920’s architecture. The wood flooring was matched and re-finished throughout the home to seamlessly blend the rooms and make the space look larger. In addition to the interior remodel, the home’s exterior received a new facelift with a fresh coat of paint and repairs to the existing siding.
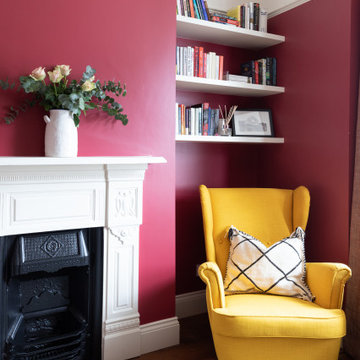
The recolouring of the shelving at each side of the chimney breast has allowed a polished look for a beautiful display and reading nook corner. The new arrangement of the yellow armchair has allowed a lively contrast of the two charming colours, the royal red and the splash of yellow, creating a joyful reading nook corner. The refreshment of the paint on the walls, ceiling, woodwork and door has allowed the living room to gain a crispy look.
Renovation by Absolute Project Management
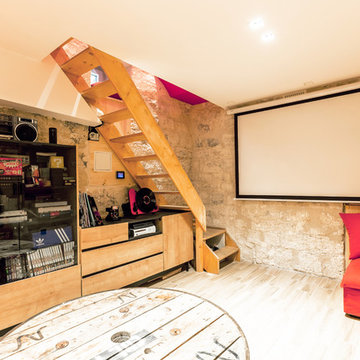
En descendant de l'escalier nous arrivons dans la grande pièce de vie, anciennement la cave.
Transformable en salle de cinéma avec son rétro projecteur.
Le canapé reprend la touche de rouge comme fil directeur de tout l'appartement, ainsi que la peinture des niches.
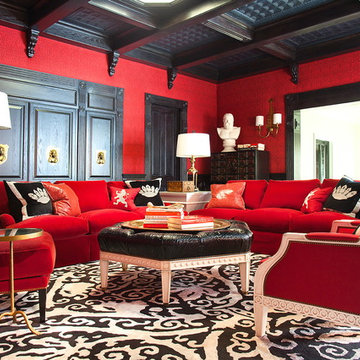
A colorful screening room by David Dalton features upholstered walls, custom furnishings and a custom made wool and silk rug.
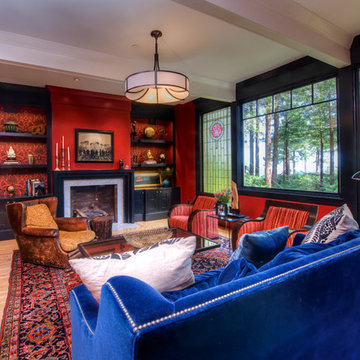
A very rare opportunity presents itself in the offering of this Mill Valley estate covering 1.86 acres in the Redwoods. The property, formerly known as the Swiss Hiking Club lodge, has now been transformed. It has been exquisitely remodeled throughout, down to the very last detail. The property consists of five buildings: The Main House; the Cottage/Office; a Studio/Office; a Chalet Guest House; and an Accessory, two-room building for food and glassware storage. There are also two double-car garages. Nestled amongst the redwoods this elevated property offers privacy and serves as a sanctuary for friends and family. The old world charm of the entire estate combines with luxurious modern comforts to create a peaceful and relaxed atmosphere. The property contains the perfect combination of inside and outside spaces with gardens, sunny lawns, a fire pit, and wraparound decks on the Main House complete with a redwood hot tub. After you ride up the state of the art tram from the street and enter the front door you are struck by the voluminous ceilings and spacious floor plans which offer relaxing and impressive entertaining spaces. The impeccably renovated estate has elegance and charm which creates a quality of life that stands apart in this lovely Mill Valley community. The Dipsea Stairs are easily accessed from the house affording a romantic walk to downtown Mill Valley. You can enjoy the myriad hiking and biking trails of Mt. Tamalpais literally from your doorstep.
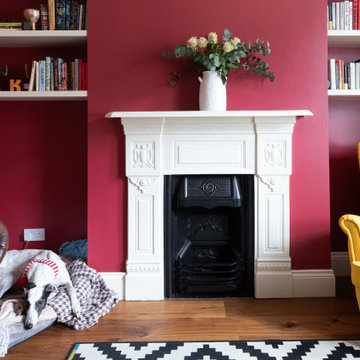
Deep red walls, yellow armchair and the elegancy of the furnishings. Here is a stunning living room looking very rich and joyful to spend time in. The reconfiguration of the design in the living room and the relocation process of the furniture has allowed us, APM, to design an ergonomic and refreshed space for our clients.
Renovation by Absolute Project Management
Enclosed Living Room Design Photos with Red Walls
4
