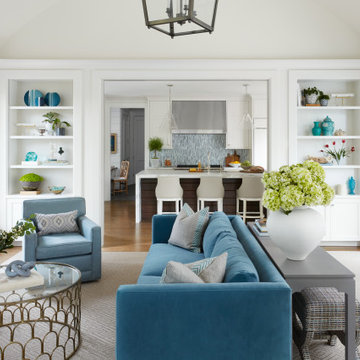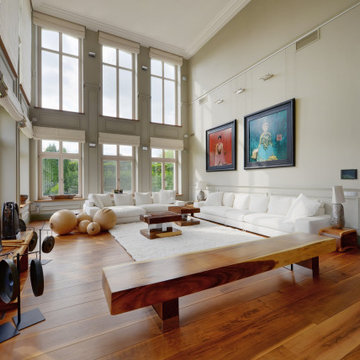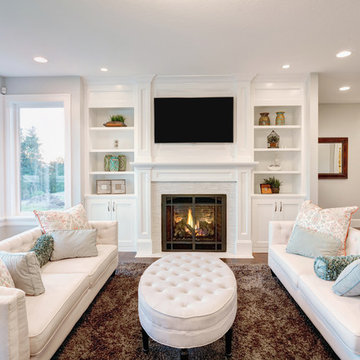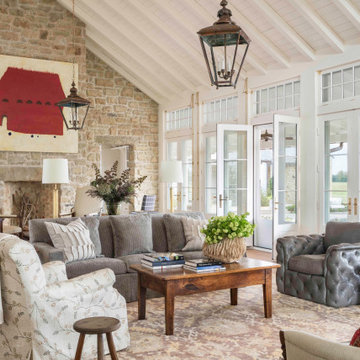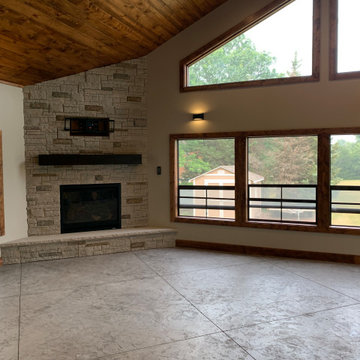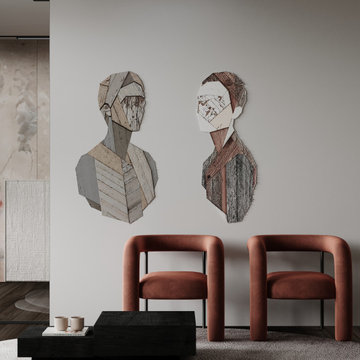Enclosed Living Room Design Photos with Vaulted
Refine by:
Budget
Sort by:Popular Today
1 - 20 of 783 photos
Item 1 of 3
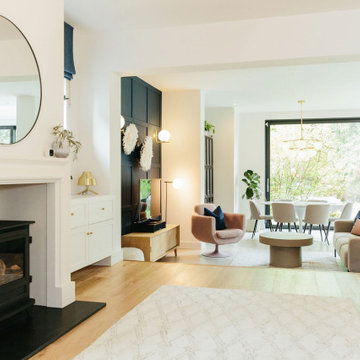
Tracy, one of our fabulous customers who last year undertook what can only be described as, a colossal home renovation!
With the help of her My Bespoke Room designer Milena, Tracy transformed her 1930's doer-upper into a truly jaw-dropping, modern family home. But don't take our word for it, see for yourself...
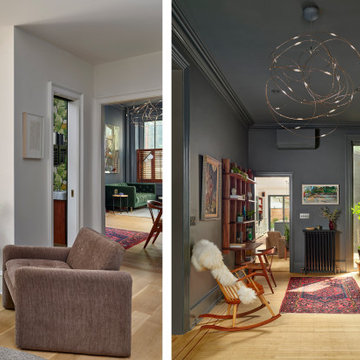
A primary design goal was the creation of sight lines from the front to the rear of the house.
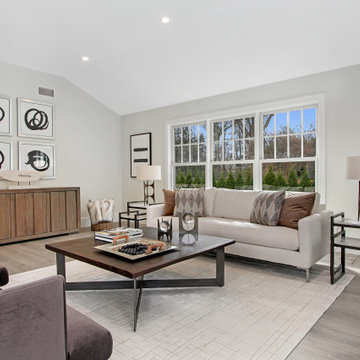
This beautifully renovated ranch home staged by BA Staging & Interiors is located in Stamford, Connecticut, and includes 4 beds, over 4 and a half baths, and is 5,500 square feet.
The staging was designed for contemporary luxury and to emphasize the sophisticated finishes throughout the home.
This open concept dining and living room provides plenty of space to relax as a family or entertain.
No detail was spared in this home’s construction. Beautiful landscaping provides privacy and completes this luxury experience.
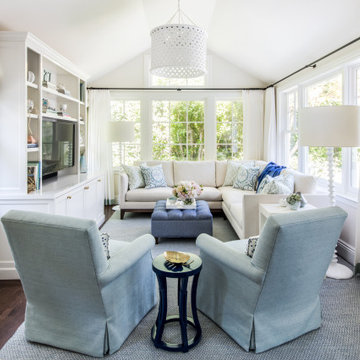
How to subtly incorporate pops of color in your living room:
Decide which color or colors you want to bring into your living room. Try to keep it under three. Any more can make your room appear too busy to the eye.
If you're going for subtle or are hesitant to bring in color, we recommend beginning with pillows and throw blankets. From here, you can supplement with artwork and area rugs to tie the look together.
If you want to be a little more bold, try incorporating the color into your furniture pieces. You're less likely to trade these items out often, so make sure to choose pieces you LOVE that pair well with your more neutral furniture.

This garden room replaces an existing conservatory. Unlike the conservatory, the new extension can be used all year round - it is both light and well insulated - and does not suffer from noise when it rains. A glazed lantern (or cupola) allows light to reach the existing dining room (to which the garden room connects) and upon opening the automated windows, quickly removes unwanted warm air. Windows on three sides provide views of the terraced garden beyond. The building is formed with a Somerset Blue Lias stone base, rendered masonry and a traditional lead rolled roof.
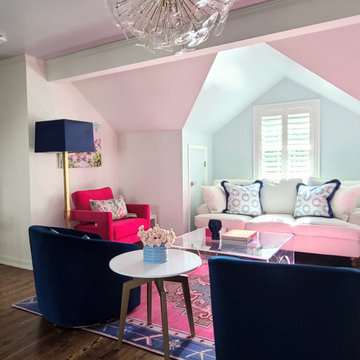
Cozy carriage house living room with niche painted in pale blue. This is a new home for a young professional woman who works in the medical field. A perfect and colorful retreat to come home to every day!
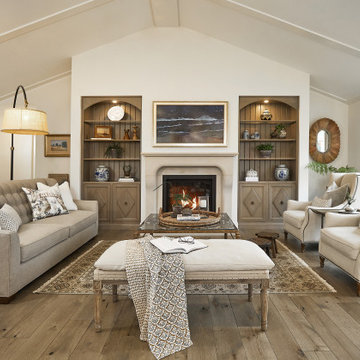
In this French country inspired living room, stunning built-ins flank the fireplace. These beautiful bookcases show off the design range custom cabinetry permits.
Cabinetry: Grabill Cabinets,
Builder: Ron Wassenaar,
Interior Designer: Diane Hasso Studios,
Photography: Ashley Avila Photography
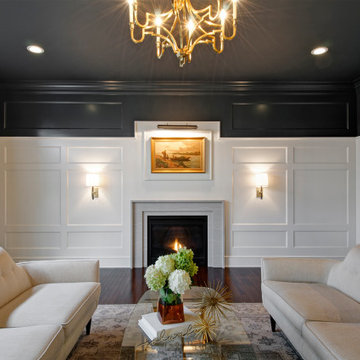
Formal living room with a stone surround fire place as the focal point. A golden chandelier hangs over the seating area.

Appartamento in stile classico e che associa elementi preesistenti quali pavimenti infissi e porte a locali tecnici disegnate in stile moderno. Il progetto è stato realizzato in una casa di inizio secolo che era stata ristrutturata negli anni 80, abbiamo demolito controsoffitti e riportato la casa allo stato originale, la distribuzione è stata rivista completamente, È stata privilegiata una zona giorno con cucina che si affaccia sul salone per garantire una grande convivialità. La zona notte è collegata alla zona giorno da un lungo corridoio. Nei controsoffitti sono organizzate impianto di illuminazione e condizionamento.

This beautiful calm formal living room was recently redecorated and styled by IH Interiors, check out our other projects here: https://www.ihinteriors.co.uk/portfolio

We are lucky to have a small window in the Juliet balcony in a second floor bedroom, which afforded these shots of the living room as seen from above. This shot gives us a chance to appreciate the overall layout of the room, and the way the large jute rug outlines the central seating area, furthered defined by the smaller Persian rug which can be appreciated through the glass coffee table. The wonderfully unusual cafe-au-lait Mushroom stools by John Derian for Cisco Home are best appreciated from this vantage, as are the pari of Lane Acclaim side tables, adding a mid-century flavor to the more traditional style of the furnishings. The smaller, corner seating areas are also seen in scale as cozy nooks to escape to for reading, or a quiet cup of tea.
Enclosed Living Room Design Photos with Vaulted
1


