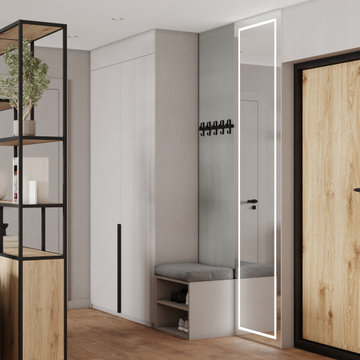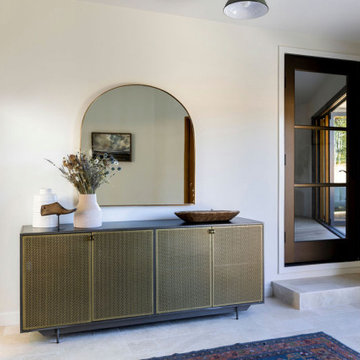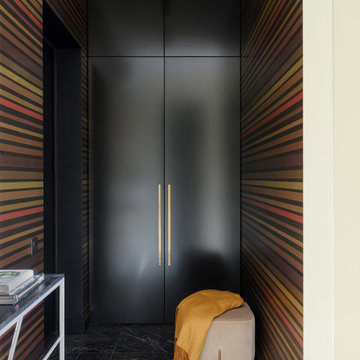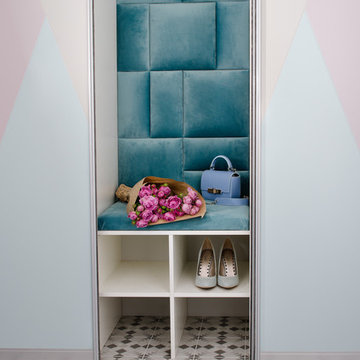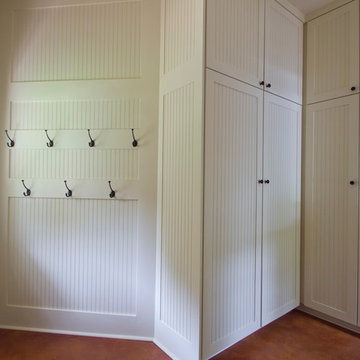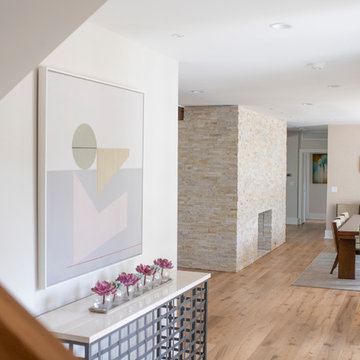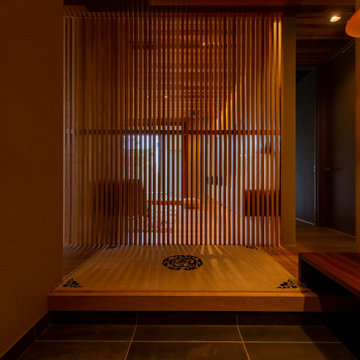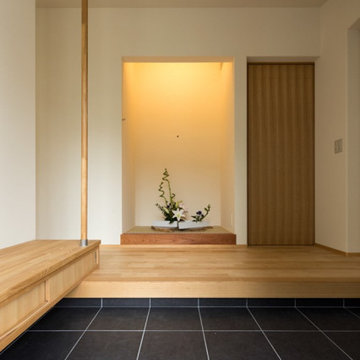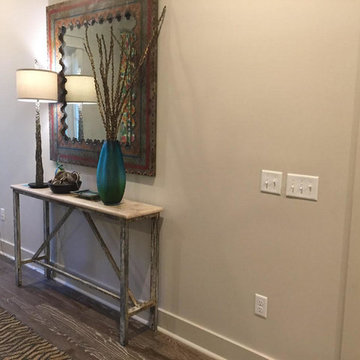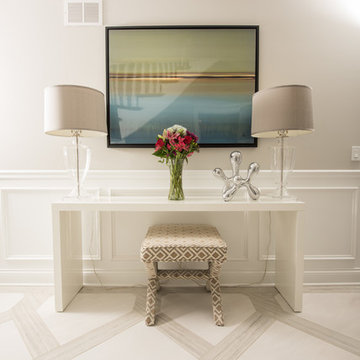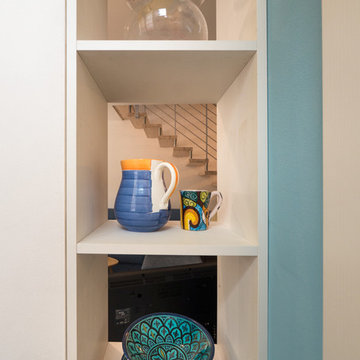Entry Hall Design Ideas
Refine by:
Budget
Sort by:Popular Today
21 - 40 of 3,290 photos
Item 1 of 3
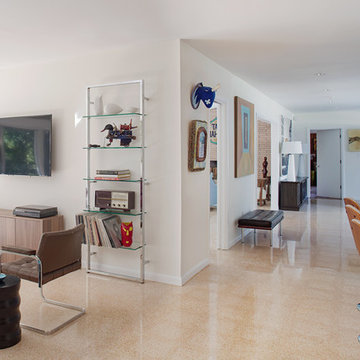
This mid century modern home, built in 1957, suffered a fire and poor repairs over twenty years ago. A cohesive approach of restoration and remodeling resulted in this newly modern home which preserves original features and brings living spaces into the 21st century. Photography by Atlantic Archives
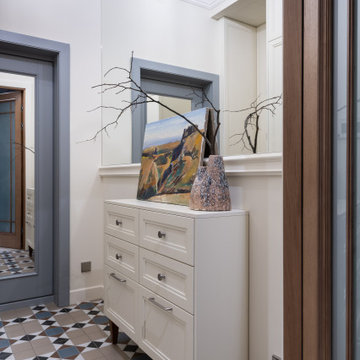
Квартира 118квм в ЖК Vavilove на Юго-Западе Москвы. Заказчики поставили задачу сделать планировку квартиры с тремя спальнями: родительская и 2 детские, гостиная и обязательно изолированная кухня. Но тк изначально квартира была трехкомнатная, то окон в квартире было всего 4 и одно из помещений должно было оказаться без окна. Выбор пал на гостиную. Именно ее разместили в глубине квартиры без окон. Несмотря на современную планировку по сути эта квартира-распашонка. И нам повезло, что в ней удалось выкроить просторное помещение холла, которое и превратилось в полноценную гостиную. Общая планировка такова, что помимо того, что гостиная без окон, в неё ещё выходят двери всех помещений - и кухни, и спальни, и 2х детских, и 2х су, и коридора - 7 дверей выходят в одно помещение без окон. Задача оказалась нетривиальная. Но я считаю, мы успешно справились и смогли достичь не только функциональной планировки, но и стилистически привлекательного интерьера. В интерьере превалирует зелёная цветовая гамма. Этот природный цвет прекрасно сочетается со всеми остальными природными оттенками, а кто как не природа щедра на интересные приемы и сочетания. Практически все пространства за исключением мастер-спальни выдержаны в светлых тонах.
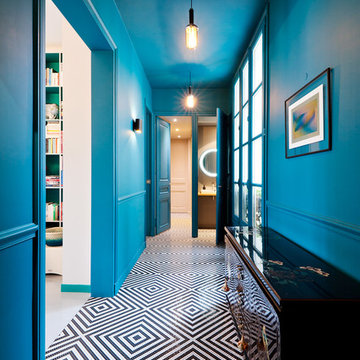
Couloir d'entrée avec la perspective du couloir desservant la chambre d'enfant, la chambre de jeux et la salle de douche principale.
Vue sur les toilettes. Miroir chiné.
Sol en mosaïque Bizazza posé en diagonal pour accentuer la largeur.
Murs et plafond en peinture bleu canard.
Récupération des boiseries murales d'origine.
Eclairage chiné.
PHOTO: Brigitte Sombié

This home remodel is a celebration of curves and light. Starting from humble beginnings as a basic builder ranch style house, the design challenge was maximizing natural light throughout and providing the unique contemporary style the client’s craved.
The Entry offers a spectacular first impression and sets the tone with a large skylight and an illuminated curved wall covered in a wavy pattern Porcelanosa tile.
The chic entertaining kitchen was designed to celebrate a public lifestyle and plenty of entertaining. Celebrating height with a robust amount of interior architectural details, this dynamic kitchen still gives one that cozy feeling of home sweet home. The large “L” shaped island accommodates 7 for seating. Large pendants over the kitchen table and sink provide additional task lighting and whimsy. The Dekton “puzzle” countertop connection was designed to aid the transition between the two color countertops and is one of the homeowner’s favorite details. The built-in bistro table provides additional seating and flows easily into the Living Room.
A curved wall in the Living Room showcases a contemporary linear fireplace and tv which is tucked away in a niche. Placing the fireplace and furniture arrangement at an angle allowed for more natural walkway areas that communicated with the exterior doors and the kitchen working areas.
The dining room’s open plan is perfect for small groups and expands easily for larger events. Raising the ceiling created visual interest and bringing the pop of teal from the Kitchen cabinets ties the space together. A built-in buffet provides ample storage and display.
The Sitting Room (also called the Piano room for its previous life as such) is adjacent to the Kitchen and allows for easy conversation between chef and guests. It captures the homeowner’s chic sense of style and joie de vivre.
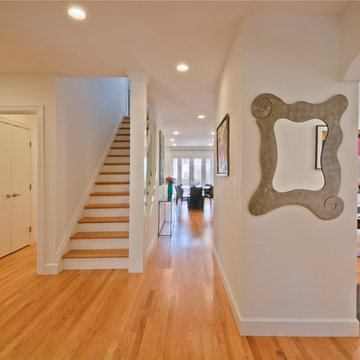
The entry to this home used to be tight, with a lot of walls and doors. We reconfigured the entrances to two bedrooms, removed three closets, and opened up the existing stairway to the second floor. This made a huge difference. The new entry is inviting and it's large enough to greet a number of guests at the same time.
Featured Project on Houzz
http://www.houzz.com/ideabooks/19481561/list/One-Big-Happy-Expansion-for-Michigan-Grandparents
Interior Design: Lauren King Interior Design
Contractor: Beechwood Building and Design
Photo: Steve Kuzma Photography
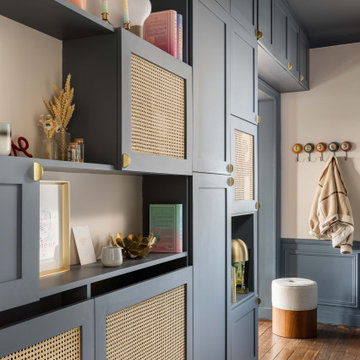
Les portes des placards sont ornées de cannage, apportant une texture subtile et un charme rustique à l’ensemble.
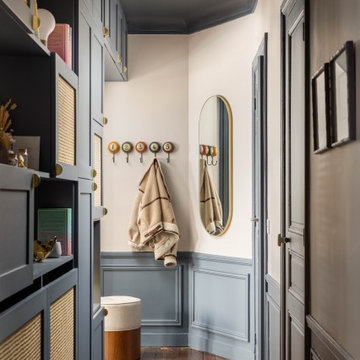
Dans l’entrée, nous avons gardé le sol d’origine qui apporte une chaleur naturelle à la pièce.
Entry Hall Design Ideas
2
