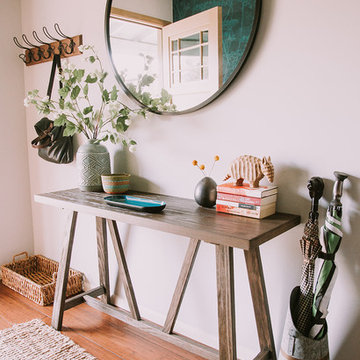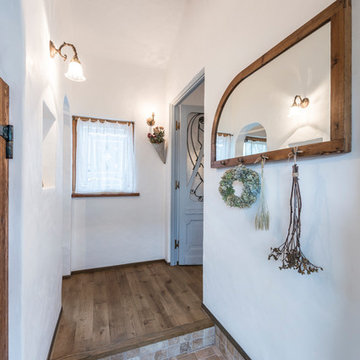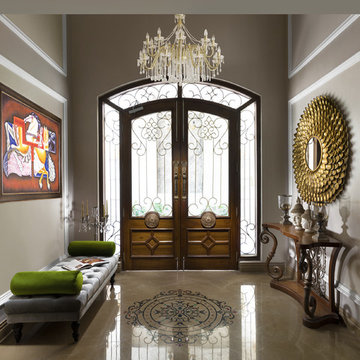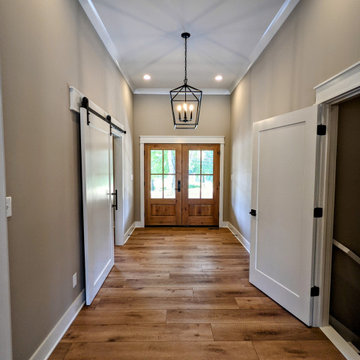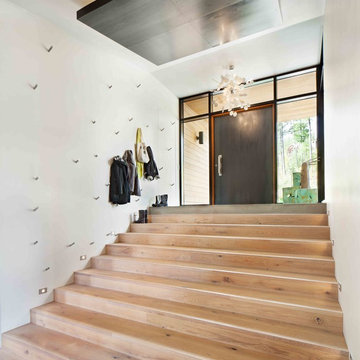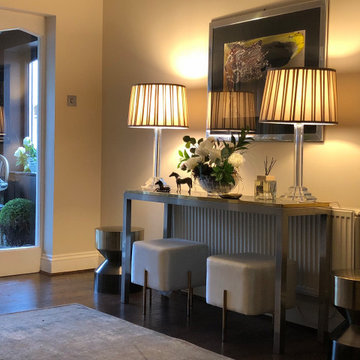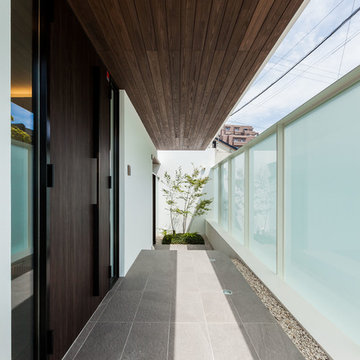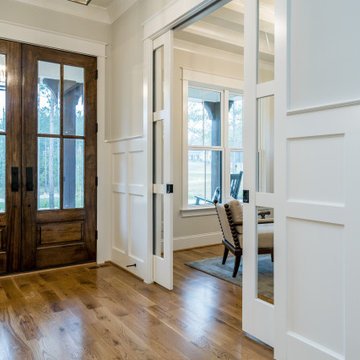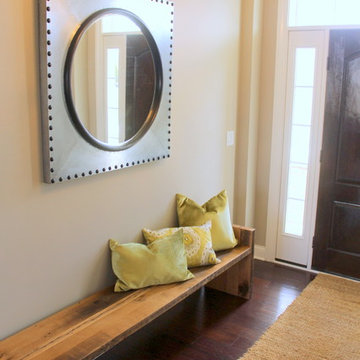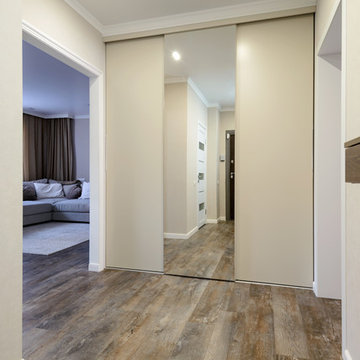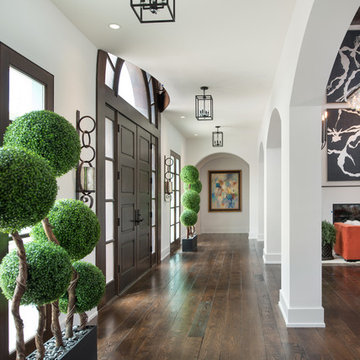Entry Hall Design Ideas with a Brown Front Door
Refine by:
Budget
Sort by:Popular Today
1 - 20 of 570 photos
Item 1 of 3

This listed property underwent a redesign, creating a home that truly reflects the timeless beauty of the Cotswolds. We added layers of texture through the use of natural materials, colours sympathetic to the surroundings to bring warmth and rustic antique pieces.
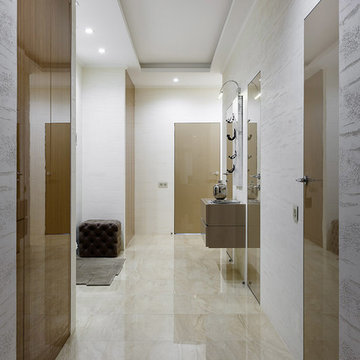
Прихожая. Подвесной комод ALF Italia, двери Barausse, керамогранит Fanal, картина Cosmo, шкафы по эскизам автора проекта.
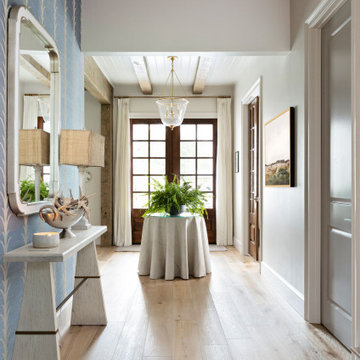
A master class in modern contemporary design is on display in Ocala, Florida. Six-hundred square feet of River-Recovered® Pecky Cypress 5-1/4” fill the ceilings and walls. The River-Recovered® Pecky Cypress is tastefully accented with a coat of white paint. The dining and outdoor lounge displays a 415 square feet of Midnight Heart Cypress 5-1/4” feature walls. Goodwin Company River-Recovered® Heart Cypress warms you up throughout the home. As you walk up the stairs guided by antique Heart Cypress handrails you are presented with a stunning Pecky Cypress feature wall with a chevron pattern design.
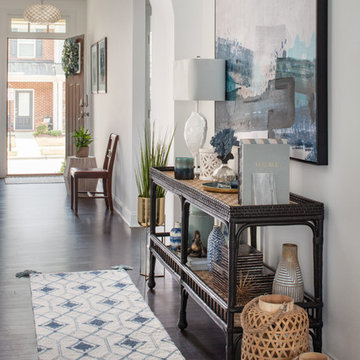
Take a virtual walk down the charming entryway of this mid-century modern coastal cottage by Mary Hannah Interiors.
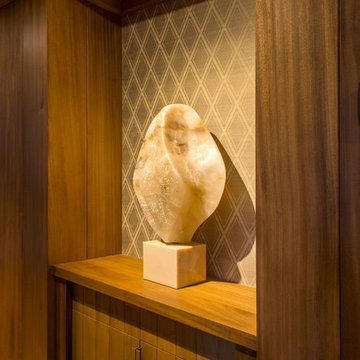
Architect + Interior Design: Olson-Olson Architects,
Construction: Bruce Olson Construction,
Photography: Vance Fox

Working close with a client who wanted to increase his entrance to a modern home, with creating a new ground floor w/c area and cupboard for coats etc. it was important for the client to have the bricks matching as close as possible. Before this project was completed he instructed us to re design his driveway and complete this in a charcoal and red block paving. We also moved on to complete his garden work in a natural slate and re decorate his home ground floor and install new white pvcu french doors
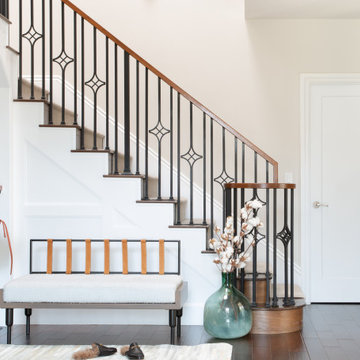
THe antique door in the foyer was a lucky find! Incorporated here with a custom made bench with Leather straps
Entry Hall Design Ideas with a Brown Front Door
1


